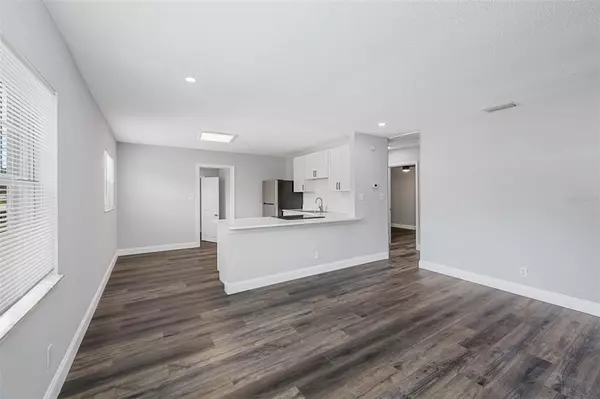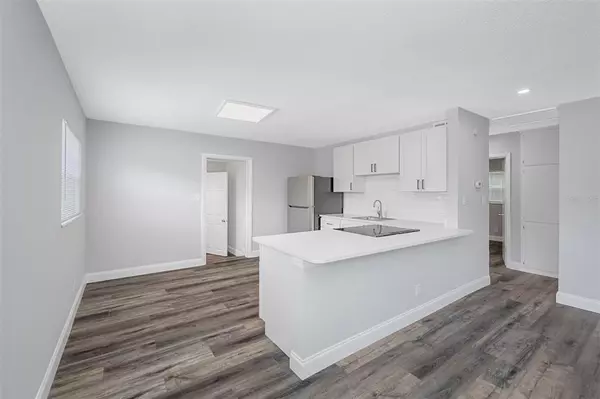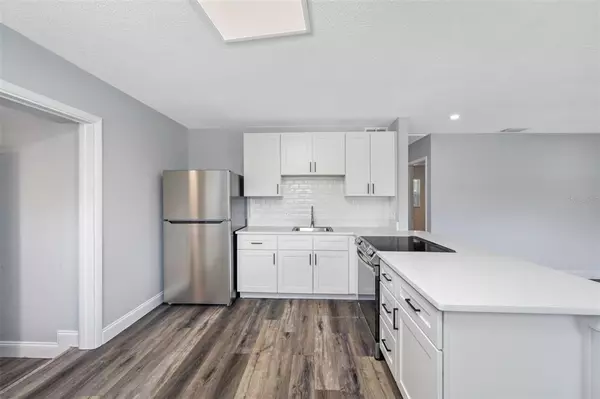$209,000
$210,000
0.5%For more information regarding the value of a property, please contact us for a free consultation.
3 Beds
2 Baths
1,005 SqFt
SOLD DATE : 07/28/2021
Key Details
Sold Price $209,000
Property Type Single Family Home
Sub Type Single Family Residence
Listing Status Sold
Purchase Type For Sale
Square Footage 1,005 sqft
Price per Sqft $207
Subdivision Progress Village Unit 1
MLS Listing ID T3316403
Sold Date 07/28/21
Bedrooms 3
Full Baths 2
Construction Status No Contingency
HOA Y/N No
Year Built 1960
Annual Tax Amount $1,426
Lot Size 7,405 Sqft
Acres 0.17
Lot Dimensions 70x108
Property Description
Completely Remodeled in 2021– This Tropical Bungalow is situated within minutes of the city Tampa. The home offers three-bedrooms and two full bathrooms. Upon entry you will be pleasantly surprised with the bright and airy open floor plan. Premium vinyl floors throughout the home. Brand new roof installed in 2020, new HVAC installed in 2019. The kitchen was completely remodeled (2021) with new quartz counter tops, soft-close cabinets, subway tiles backsplash, stainless appliances (smart range), and LED recessed lights. Updated windows throughout, new thermostat installed (2019). The oversized backyard is fenced in perfect for entertaining family and friends. Explore all of the urban amenities located minutes away from Historic Ybor City, shopping mall, restaurants, fine dining, supermarkets, Tampa International Airport, Tampa International Mall, MacDill Airforce base and public transportation. This home will not last! Make your appointment today!
Location
State FL
County Hillsborough
Community Progress Village Unit 1
Zoning RSC-9
Rooms
Other Rooms Inside Utility
Interior
Interior Features Ceiling Fans(s), Eat-in Kitchen, Kitchen/Family Room Combo, Master Bedroom Main Floor, Open Floorplan, Solid Wood Cabinets, Thermostat
Heating Central, Electric
Cooling Central Air
Flooring Vinyl
Fireplace false
Appliance Electric Water Heater, Range, Refrigerator
Laundry Laundry Room
Exterior
Exterior Feature Fence, Rain Gutters, Sidewalk
Fence Chain Link
Utilities Available BB/HS Internet Available, Cable Available, Electricity Available, Electricity Connected, Public, Street Lights, Water Available, Water Connected
Roof Type Membrane,Shingle
Porch Enclosed, Front Porch
Garage false
Private Pool No
Building
Lot Description City Limits, Sidewalk, Paved
Story 1
Entry Level One
Foundation Slab
Lot Size Range 0 to less than 1/4
Sewer Public Sewer
Water Public
Architectural Style Contemporary
Structure Type Block
New Construction false
Construction Status No Contingency
Schools
Elementary Schools Lamb Elementary
Middle Schools Giunta Middle-Hb
High Schools Spoto High-Hb
Others
Senior Community No
Ownership Fee Simple
Acceptable Financing Cash, Conventional, FHA, VA Loan
Listing Terms Cash, Conventional, FHA, VA Loan
Special Listing Condition None
Read Less Info
Want to know what your home might be worth? Contact us for a FREE valuation!

Our team is ready to help you sell your home for the highest possible price ASAP

© 2024 My Florida Regional MLS DBA Stellar MLS. All Rights Reserved.
Bought with KIRKWOOD REALTY LLC

![<!-- Google Tag Manager --> (function(w,d,s,l,i){w[l]=w[l]||[];w[l].push({'gtm.start': new Date().getTime(),event:'gtm.js'});var f=d.getElementsByTagName(s)[0], j=d.createElement(s),dl=l!='dataLayer'?'&l='+l:'';j.async=true;j.src= 'https://www.googletagmanager.com/gtm.js?id='+i+dl;f.parentNode.insertBefore(j,f); })(window,document,'script','dataLayer','GTM-KJRGCWMM'); <!-- End Google Tag Manager -->](https://cdn.chime.me/image/fs/cmsbuild/2023129/11/h200_original_5ec185b3-c033-482e-a265-0a85f59196c4-png.webp)





