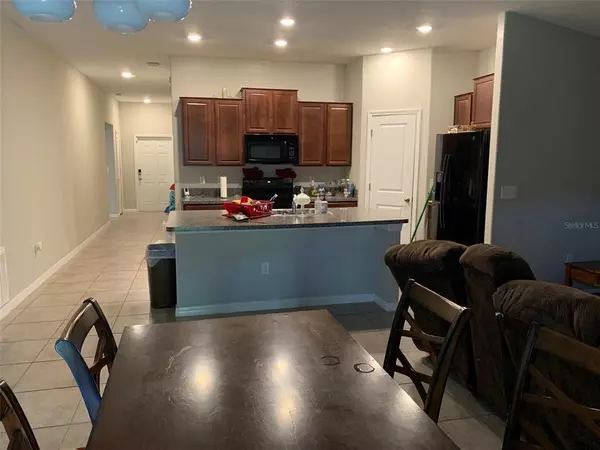$284,900
$274,999
3.6%For more information regarding the value of a property, please contact us for a free consultation.
3 Beds
2 Baths
1,561 SqFt
SOLD DATE : 08/23/2021
Key Details
Sold Price $284,900
Property Type Single Family Home
Sub Type Single Family Residence
Listing Status Sold
Purchase Type For Sale
Square Footage 1,561 sqft
Price per Sqft $182
Subdivision Twin Creeks Ph 1 & 2
MLS Listing ID T3319957
Sold Date 08/23/21
Bedrooms 3
Full Baths 2
Construction Status Inspections
HOA Fees $28/qua
HOA Y/N Yes
Year Built 2018
Annual Tax Amount $5,479
Lot Size 5,662 Sqft
Acres 0.13
Lot Dimensions 50x110
Property Description
Come see this home in Twin Creek. Well maintained and freshly painted throughout. This open concept home features a kitchen with energy efficient appliances, large pantry and an island that overlooks the family room, making it easier to bring everyone together for meals and family entertainment. Enjoy your morning coffee on the covered front porch or the back patio just off the main living area. The master suite features an oversized walk-in closet and a his and her vanity. A two-car garage provides convenience as well as additional storage when needed. Home is equipped with solar panel, ring doorbell, smart thermostat and built in pest defense system. You'll enjoy the great location, commuters and explorers alike will appreciate the easy access to everywhere in Tampa Bay, with close proximity to I-75. Cool off in the community swimming pool, or explore nearby parks and scenic trails. Close to the new Bullfrog Creek YMCA, nature preserves, shopping and dining.
Location
State FL
County Hillsborough
Community Twin Creeks Ph 1 & 2
Zoning PD
Interior
Interior Features Eat-in Kitchen, Open Floorplan
Heating Central
Cooling Central Air
Flooring Carpet, Ceramic Tile
Fireplace false
Appliance Dishwasher, Disposal, Dryer, Microwave, Range, Refrigerator
Exterior
Exterior Feature Sidewalk, Sliding Doors
Garage Spaces 2.0
Utilities Available Cable Available
Roof Type Shingle
Attached Garage true
Garage true
Private Pool No
Building
Story 1
Entry Level One
Foundation Slab
Lot Size Range 0 to less than 1/4
Sewer Public Sewer
Water Public
Structure Type Block,Stucco
New Construction false
Construction Status Inspections
Others
Pets Allowed Yes
Senior Community No
Ownership Fee Simple
Monthly Total Fees $28
Membership Fee Required Required
Special Listing Condition None
Read Less Info
Want to know what your home might be worth? Contact us for a FREE valuation!

Our team is ready to help you sell your home for the highest possible price ASAP

© 2024 My Florida Regional MLS DBA Stellar MLS. All Rights Reserved.
Bought with FLORIDA REALTY

![<!-- Google Tag Manager --> (function(w,d,s,l,i){w[l]=w[l]||[];w[l].push({'gtm.start': new Date().getTime(),event:'gtm.js'});var f=d.getElementsByTagName(s)[0], j=d.createElement(s),dl=l!='dataLayer'?'&l='+l:'';j.async=true;j.src= 'https://www.googletagmanager.com/gtm.js?id='+i+dl;f.parentNode.insertBefore(j,f); })(window,document,'script','dataLayer','GTM-KJRGCWMM'); <!-- End Google Tag Manager -->](https://cdn.chime.me/image/fs/cmsbuild/2023129/11/h200_original_5ec185b3-c033-482e-a265-0a85f59196c4-png.webp)





