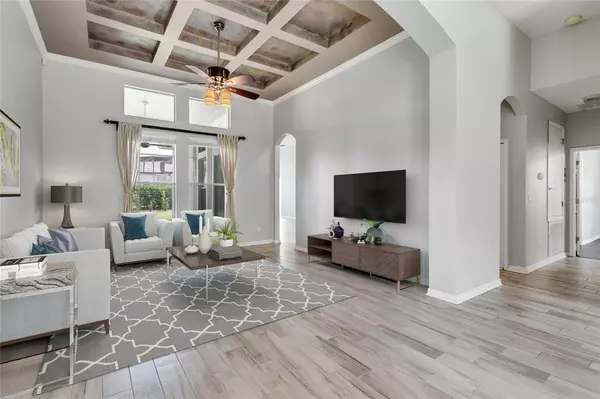$510,000
$500,000
2.0%For more information regarding the value of a property, please contact us for a free consultation.
4 Beds
3 Baths
2,568 SqFt
SOLD DATE : 08/20/2021
Key Details
Sold Price $510,000
Property Type Single Family Home
Sub Type Single Family Residence
Listing Status Sold
Purchase Type For Sale
Square Footage 2,568 sqft
Price per Sqft $198
Subdivision Belmere Village G4 50 58
MLS Listing ID O5950164
Sold Date 08/20/21
Bedrooms 4
Full Baths 3
Construction Status No Contingency
HOA Fees $120/mo
HOA Y/N Yes
Year Built 2002
Annual Tax Amount $5,649
Lot Size 0.260 Acres
Acres 0.26
Property Description
One or more photo(s) has been virtually staged. **Multiple Offers. Highest and Best by Thursday June 10th 7PM**View this home 24-hours a day with our 3D interactive tour** This gorgeous, 4 bedroom, 3 full bath home has luxury in every detail down to the chef kitchen and vaulted, coffered ceilings. As you walk up the oversized, corner lot, you will see the home features modern flat tile roof and grand entryway. The kitchen offers spacious, granite countertops, wine fridge, breakfast bar seating and a gas range that open ups into the great room with a working fireplace! The sprawling master bedroom offers a huge master closet, soaking tub with a dual vanity! The 4th bedroom has an attached bathroom that makes for a great in-law or guest suite. With a formal dining room and bonus flex space that could be used for a home office, this home has it all! Schedule your private showing today!
Location
State FL
County Orange
Community Belmere Village G4 50 58
Zoning P-D
Interior
Interior Features Cathedral Ceiling(s), Coffered Ceiling(s), High Ceilings, Open Floorplan, Vaulted Ceiling(s), Walk-In Closet(s)
Heating Central
Cooling Central Air
Flooring Laminate, Tile
Fireplace true
Appliance Range
Exterior
Exterior Feature Irrigation System
Garage Spaces 2.0
Community Features Fitness Center, Gated, Playground, Pool, Sidewalks, Tennis Courts
Utilities Available Cable Connected, Electricity Connected, Natural Gas Connected
Roof Type Tile
Attached Garage true
Garage true
Private Pool No
Building
Story 1
Entry Level One
Foundation Slab
Lot Size Range 1/4 to less than 1/2
Sewer Public Sewer
Water Public
Structure Type Block
New Construction false
Construction Status No Contingency
Schools
Elementary Schools Lake Whitney Elem
Middle Schools Sunridge Middle
High Schools West Orange High
Others
Pets Allowed No
HOA Fee Include Pool,Pool
Senior Community No
Ownership Fee Simple
Monthly Total Fees $120
Membership Fee Required Required
Special Listing Condition None
Read Less Info
Want to know what your home might be worth? Contact us for a FREE valuation!

Our team is ready to help you sell your home for the highest possible price ASAP

© 2024 My Florida Regional MLS DBA Stellar MLS. All Rights Reserved.
Bought with RE/MAX DOWNTOWN

![<!-- Google Tag Manager --> (function(w,d,s,l,i){w[l]=w[l]||[];w[l].push({'gtm.start': new Date().getTime(),event:'gtm.js'});var f=d.getElementsByTagName(s)[0], j=d.createElement(s),dl=l!='dataLayer'?'&l='+l:'';j.async=true;j.src= 'https://www.googletagmanager.com/gtm.js?id='+i+dl;f.parentNode.insertBefore(j,f); })(window,document,'script','dataLayer','GTM-KJRGCWMM'); <!-- End Google Tag Manager -->](https://cdn.chime.me/image/fs/cmsbuild/2023129/11/h200_original_5ec185b3-c033-482e-a265-0a85f59196c4-png.webp)





