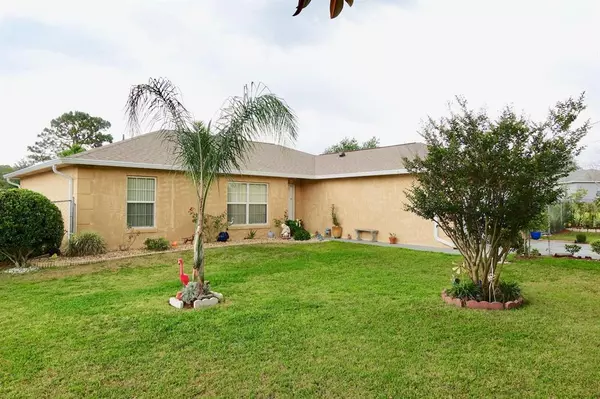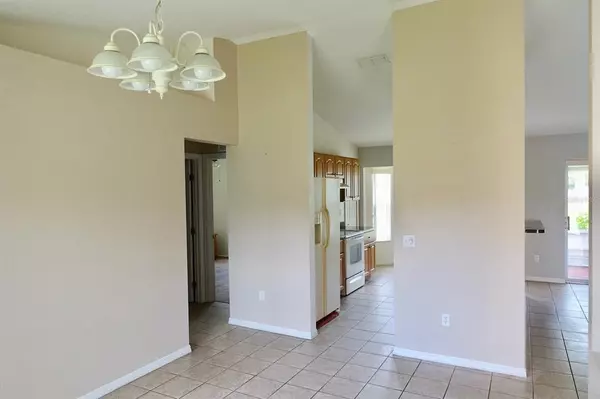$210,000
$208,000
1.0%For more information regarding the value of a property, please contact us for a free consultation.
3 Beds
2 Baths
1,468 SqFt
SOLD DATE : 08/30/2021
Key Details
Sold Price $210,000
Property Type Single Family Home
Sub Type Single Family Residence
Listing Status Sold
Purchase Type For Sale
Square Footage 1,468 sqft
Price per Sqft $143
Subdivision Silver Spgs Shores Un 18
MLS Listing ID OM622728
Sold Date 08/30/21
Bedrooms 3
Full Baths 2
Construction Status No Contingency
HOA Y/N No
Year Built 2005
Annual Tax Amount $695
Lot Size 0.300 Acres
Acres 0.3
Lot Dimensions 92x140
Property Description
Rare opportunity to own this Move-In-Ready 3 Bedroom, 2 Bathroom GEM. The location is ideal in prime Ocala, Marion County. This neighborhood is highly sought after. Situated on a Private, meticulously maintained landscaped .03 Acre lot. This property is a quiet, safe and peaceful sanctuary attracting a variety of bird species. Light and Bright Split floor plan. Open kitchen. Family and friends will enjoy relaxing or barbecuing in its' welcoming park-like environment. New architectural roof with new gutters. Minutes to Historic Downtown Ocala and Gainesville with ample shopping, restaurants and medical centers. No HOA fees, Low Taxes. Homes in this community are rarely offered, do not let this one get away!
Location
State FL
County Marion
Community Silver Spgs Shores Un 18
Zoning R1
Interior
Interior Features L Dining, Split Bedroom, Tray Ceiling(s), Window Treatments
Heating Central
Cooling Central Air
Flooring Laminate
Fireplace false
Appliance Dishwasher, Dryer, Electric Water Heater, Range, Refrigerator, Washer
Exterior
Exterior Feature Fence
Garage Spaces 2.0
Utilities Available Cable Available, Electricity Connected
Roof Type Shingle
Attached Garage true
Garage true
Private Pool No
Building
Story 1
Entry Level One
Foundation Slab
Lot Size Range 1/4 to less than 1/2
Sewer Septic Tank
Water Private
Structure Type Block
New Construction false
Construction Status No Contingency
Schools
Elementary Schools Legacy Elementary School
Middle Schools Lake Weir Middle School
High Schools Forest High School
Others
Senior Community No
Ownership Fee Simple
Special Listing Condition None
Read Less Info
Want to know what your home might be worth? Contact us for a FREE valuation!

Our team is ready to help you sell your home for the highest possible price ASAP

© 2024 My Florida Regional MLS DBA Stellar MLS. All Rights Reserved.
Bought with FOXFIRE REALTY

![<!-- Google Tag Manager --> (function(w,d,s,l,i){w[l]=w[l]||[];w[l].push({'gtm.start': new Date().getTime(),event:'gtm.js'});var f=d.getElementsByTagName(s)[0], j=d.createElement(s),dl=l!='dataLayer'?'&l='+l:'';j.async=true;j.src= 'https://www.googletagmanager.com/gtm.js?id='+i+dl;f.parentNode.insertBefore(j,f); })(window,document,'script','dataLayer','GTM-KJRGCWMM'); <!-- End Google Tag Manager -->](https://cdn.chime.me/image/fs/cmsbuild/2023129/11/h200_original_5ec185b3-c033-482e-a265-0a85f59196c4-png.webp)





