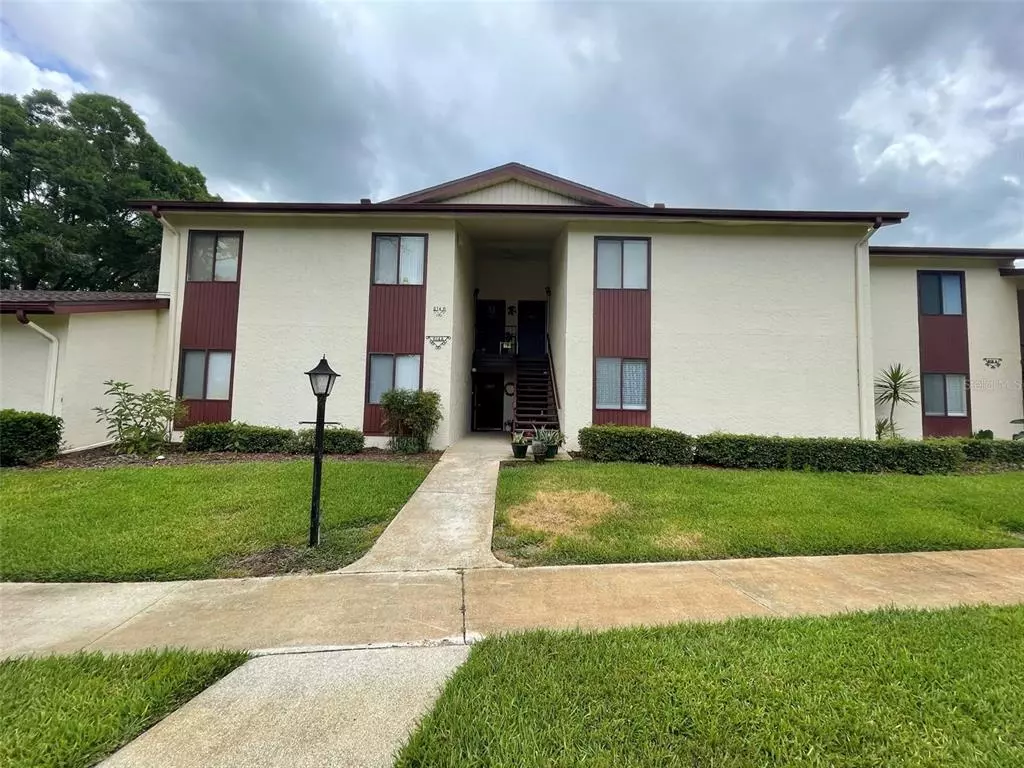$76,900
$79,900
3.8%For more information regarding the value of a property, please contact us for a free consultation.
2 Beds
2 Baths
1,027 SqFt
SOLD DATE : 09/30/2021
Key Details
Sold Price $76,900
Property Type Condo
Sub Type Condominium
Listing Status Sold
Purchase Type For Sale
Square Footage 1,027 sqft
Price per Sqft $74
Subdivision Twin Lakes Village East Condo
MLS Listing ID OM624044
Sold Date 09/30/21
Bedrooms 2
Full Baths 1
Half Baths 1
Construction Status Inspections
HOA Fees $197/mo
HOA Y/N Yes
Year Built 1972
Annual Tax Amount $1,254
Lot Size 435 Sqft
Acres 0.01
Property Description
Enjoy the lifestyle of retirement in Florida without all the headaches of outdoor maintenance! This 1027 square foot gem has a new AC, new hot water heater and kitchen backsplash. The view from the balcony is spectacular! It overlooks the 12th fairway, beautiful pond and the famous Ocala National Forest!! HOA fee covers exterior maintenance including roof and painting so just enjoy life! You will also have access to the fitness center and community pool. The condo comes fully furnished which makes this the deal of the year! Don't miss this one!
Location
State FL
County Marion
Community Twin Lakes Village East Condo
Zoning R3
Rooms
Other Rooms Family Room, Formal Dining Room Separate, Inside Utility
Interior
Interior Features Living Room/Dining Room Combo, Walk-In Closet(s)
Heating Central, Electric
Cooling Central Air
Flooring Carpet, Linoleum
Fireplace false
Appliance Dishwasher, Range, Refrigerator
Laundry Inside
Exterior
Exterior Feature Sidewalk, Sliding Doors, Storage
Community Features Buyer Approval Required, Deed Restrictions, Golf Carts OK, No Truck/RV/Motorcycle Parking, Pool, Special Community Restrictions
Utilities Available Cable Available, Electricity Available
Roof Type Shingle
Porch Enclosed, Rear Porch
Garage false
Private Pool No
Building
Story 1
Entry Level One
Foundation Slab
Lot Size Range 0 to less than 1/4
Sewer Public Sewer
Water Public
Structure Type Stucco,Wood Frame
New Construction false
Construction Status Inspections
Schools
Elementary Schools Greenway Elementary School
Middle Schools Lake Weir Middle School
High Schools Lake Weir High School
Others
Pets Allowed Yes
HOA Fee Include Cable TV,Pool,Maintenance Structure,Maintenance Grounds,Trash
Senior Community Yes
Ownership Fee Simple
Monthly Total Fees $197
Acceptable Financing Cash, Conventional
Membership Fee Required Required
Listing Terms Cash, Conventional
Special Listing Condition None
Read Less Info
Want to know what your home might be worth? Contact us for a FREE valuation!

Our team is ready to help you sell your home for the highest possible price ASAP

© 2024 My Florida Regional MLS DBA Stellar MLS. All Rights Reserved.
Bought with SELLSTATE NEXT GENERATION REAL

![<!-- Google Tag Manager --> (function(w,d,s,l,i){w[l]=w[l]||[];w[l].push({'gtm.start': new Date().getTime(),event:'gtm.js'});var f=d.getElementsByTagName(s)[0], j=d.createElement(s),dl=l!='dataLayer'?'&l='+l:'';j.async=true;j.src= 'https://www.googletagmanager.com/gtm.js?id='+i+dl;f.parentNode.insertBefore(j,f); })(window,document,'script','dataLayer','GTM-KJRGCWMM'); <!-- End Google Tag Manager -->](https://cdn.chime.me/image/fs/cmsbuild/2023129/11/h200_original_5ec185b3-c033-482e-a265-0a85f59196c4-png.webp)





