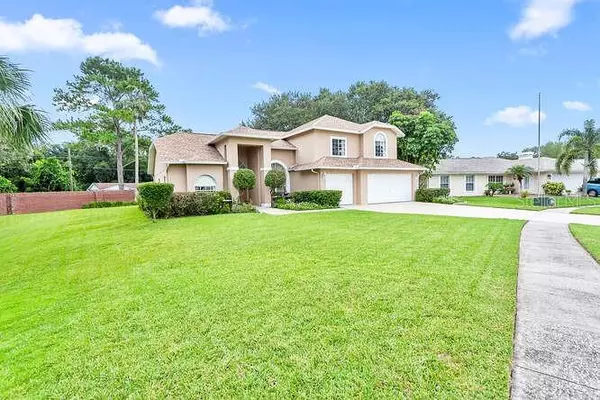$372,500
$355,000
4.9%For more information regarding the value of a property, please contact us for a free consultation.
4 Beds
3 Baths
1,971 SqFt
SOLD DATE : 09/24/2021
Key Details
Sold Price $372,500
Property Type Single Family Home
Sub Type Single Family Residence
Listing Status Sold
Purchase Type For Sale
Square Footage 1,971 sqft
Price per Sqft $188
Subdivision Ashley Oaks Unit 1
MLS Listing ID T3324796
Sold Date 09/24/21
Bedrooms 4
Full Baths 2
Half Baths 1
Construction Status Financing,Inspections
HOA Fees $41/ann
HOA Y/N Yes
Year Built 1990
Annual Tax Amount $2,588
Lot Size 0.530 Acres
Acres 0.53
Lot Dimensions 178x84x209x130
Property Description
This beautifully maintained, 2-Story Home is in the sought after community of Ashley Oaks. With just under 2000 sq ft, it sits on an oversized lot just under a half acre. This move-in ready home has great curb appeal and a spacious 3-Car Garage. Upon entry, its open floor plan opens into the living/dining and kitchen area. It has an eat-in Kitchen with additional breakfast bar and walk-in pantry. Plantation shutters and fireplace highlight the adjacent living space and the cathedral ceilings give this floor a grand feeling. There is a half bath and laundry closet on the first floor and additional storage under the stairs. The majority of the windows on the east side of this home have a garden view. The large glass sliding doors lead you to the large 12'x 39' screened in porch to relax and enjoy the landscape and serenity of the pond. The Master bedroom is conveniently positioned on the main level with an en-suite bath that incudes a beautiful garden tub, walk-in closet, linen closet, dual sinks and separate shower. The community has no CDD and has an affordable annual HOA fee which includes use of the community pool directly across the street, just beyond the pond. Contact your agent today! (Where the house sits, present owners Lender does not require flood insurance)
Location
State FL
County Hillsborough
Community Ashley Oaks Unit 1
Zoning PD/PD
Rooms
Other Rooms Family Room, Formal Living Room Separate, Inside Utility
Interior
Interior Features Cathedral Ceiling(s), Ceiling Fans(s), Eat-in Kitchen, Kitchen/Family Room Combo, L Dining, Solid Wood Cabinets, Walk-In Closet(s), Window Treatments
Heating Central, Electric
Cooling Central Air
Flooring Carpet, Ceramic Tile, Tile
Fireplaces Type Family Room, Wood Burning
Furnishings Unfurnished
Fireplace true
Appliance Dishwasher, Electric Water Heater, Microwave, Range, Refrigerator
Laundry Inside, Laundry Room
Exterior
Exterior Feature Irrigation System, Sidewalk, Sliding Doors
Parking Features Driveway, Garage Door Opener, Ground Level
Garage Spaces 3.0
Community Features Association Recreation - Owned, Deed Restrictions, Pool, Sidewalks, Waterfront
Utilities Available Cable Available, Cable Connected, Electricity Available, Electricity Connected, Fire Hydrant, Phone Available, Public, Sewer Available, Sewer Connected, Sprinkler Meter, Street Lights, Underground Utilities, Water Available, Water Connected
Amenities Available Cable TV, Clubhouse, Pool
View Y/N 1
View Water
Roof Type Shingle
Porch Enclosed, Rear Porch, Screened
Attached Garage true
Garage true
Private Pool No
Building
Lot Description Corner Lot, In County, Oversized Lot, Paved
Story 2
Entry Level Two
Foundation Slab
Lot Size Range 1/2 to less than 1
Sewer Public Sewer
Water Public
Architectural Style Contemporary
Structure Type Block
New Construction false
Construction Status Financing,Inspections
Schools
Elementary Schools Riverview Elem School-Hb
Middle Schools Giunta Middle-Hb
High Schools Spoto High-Hb
Others
Pets Allowed Yes
HOA Fee Include Pool
Senior Community No
Ownership Fee Simple
Monthly Total Fees $41
Acceptable Financing Cash, Conventional, FHA, VA Loan
Membership Fee Required Required
Listing Terms Cash, Conventional, FHA, VA Loan
Special Listing Condition None
Read Less Info
Want to know what your home might be worth? Contact us for a FREE valuation!

Our team is ready to help you sell your home for the highest possible price ASAP

© 2024 My Florida Regional MLS DBA Stellar MLS. All Rights Reserved.
Bought with WEICHERT REALTORS YATES&ASSOC

![<!-- Google Tag Manager --> (function(w,d,s,l,i){w[l]=w[l]||[];w[l].push({'gtm.start': new Date().getTime(),event:'gtm.js'});var f=d.getElementsByTagName(s)[0], j=d.createElement(s),dl=l!='dataLayer'?'&l='+l:'';j.async=true;j.src= 'https://www.googletagmanager.com/gtm.js?id='+i+dl;f.parentNode.insertBefore(j,f); })(window,document,'script','dataLayer','GTM-KJRGCWMM'); <!-- End Google Tag Manager -->](https://cdn.chime.me/image/fs/cmsbuild/2023129/11/h200_original_5ec185b3-c033-482e-a265-0a85f59196c4-png.webp)





