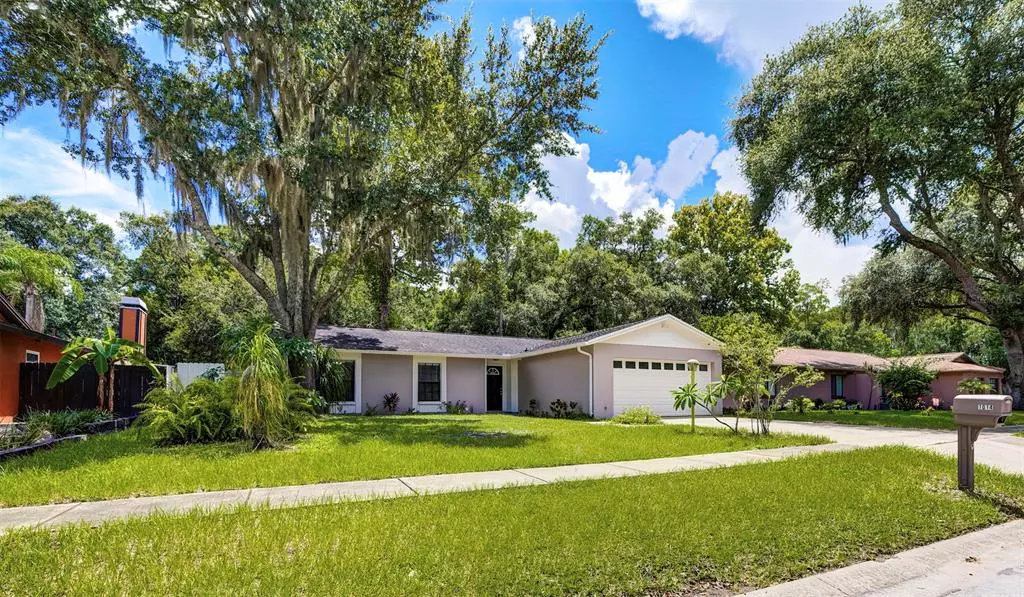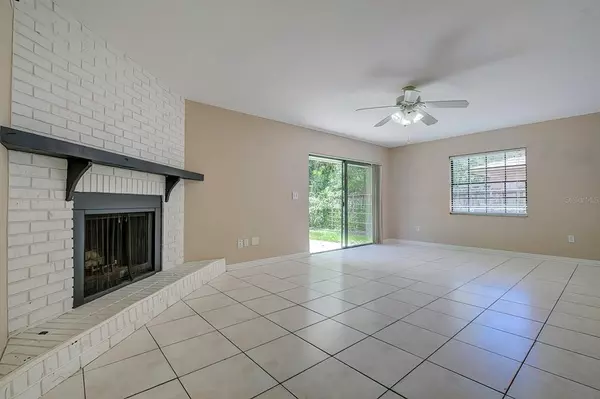$285,000
$275,000
3.6%For more information regarding the value of a property, please contact us for a free consultation.
3 Beds
2 Baths
1,242 SqFt
SOLD DATE : 09/24/2021
Key Details
Sold Price $285,000
Property Type Single Family Home
Sub Type Single Family Residence
Listing Status Sold
Purchase Type For Sale
Square Footage 1,242 sqft
Price per Sqft $229
Subdivision Wildwood Sub
MLS Listing ID T3323288
Sold Date 09/24/21
Bedrooms 3
Full Baths 2
Construction Status Inspections
HOA Y/N No
Year Built 1977
Annual Tax Amount $3,327
Lot Size 10,018 Sqft
Acres 0.23
Lot Dimensions 70x143
Property Description
**Multiple offers received highest and best due by Sunday at 9am** Welcome to this charming 3 bedroom, 2 full baths, 2 car garage home with a forest filled backyard view. No HOA! VA and FHA loans welcomed. The kitchen has a granite bar overlooking the living room and stainless steel appliances. The spacious living room boasts a large white brick wood-burning fireplace and sliding glass doors making for easy access to the fully fenced-in spacious backyard and large shed w/ power! Hardwood floors in all the bedrooms, tile floors in the living areas, and bathrooms. The master bedroom has a large walk-in closet, an ensuite bathroom with a vanity, and a walk-in shower. Additional improvements include; AC 2015, roof 2012. House is on sewer and public water. No well or septic. The interior of the house will need paint throughout. Enjoy the country feel of Lutz, while still being close to I-275, schools, shopping, and hospitals.
Location
State FL
County Hillsborough
Community Wildwood Sub
Zoning RSC-4
Interior
Interior Features Ceiling Fans(s), Thermostat
Heating Electric
Cooling Central Air
Flooring Laminate, Tile
Fireplaces Type Wood Burning
Fireplace true
Appliance Dishwasher, Range, Range Hood, Refrigerator
Exterior
Exterior Feature Fence, Sidewalk, Sliding Doors
Parking Features Driveway, Garage Door Opener
Garage Spaces 2.0
Utilities Available Electricity Available, Electricity Connected, Sewer Connected, Street Lights, Water Connected
Roof Type Shingle
Porch Patio
Attached Garage true
Garage true
Private Pool No
Building
Lot Description In County
Story 1
Entry Level One
Foundation Slab
Lot Size Range 0 to less than 1/4
Sewer Public Sewer
Water Public
Structure Type Block
New Construction false
Construction Status Inspections
Schools
Elementary Schools Maniscalco-Hb
Middle Schools Liberty-Hb
High Schools Freedom-Hb
Others
Pets Allowed Yes
Senior Community No
Ownership Fee Simple
Acceptable Financing Cash, Conventional, FHA, VA Loan
Listing Terms Cash, Conventional, FHA, VA Loan
Special Listing Condition None
Read Less Info
Want to know what your home might be worth? Contact us for a FREE valuation!

Our team is ready to help you sell your home for the highest possible price ASAP

© 2024 My Florida Regional MLS DBA Stellar MLS. All Rights Reserved.
Bought with YANY REALTY LLC

![<!-- Google Tag Manager --> (function(w,d,s,l,i){w[l]=w[l]||[];w[l].push({'gtm.start': new Date().getTime(),event:'gtm.js'});var f=d.getElementsByTagName(s)[0], j=d.createElement(s),dl=l!='dataLayer'?'&l='+l:'';j.async=true;j.src= 'https://www.googletagmanager.com/gtm.js?id='+i+dl;f.parentNode.insertBefore(j,f); })(window,document,'script','dataLayer','GTM-KJRGCWMM'); <!-- End Google Tag Manager -->](https://cdn.chime.me/image/fs/cmsbuild/2023129/11/h200_original_5ec185b3-c033-482e-a265-0a85f59196c4-png.webp)





