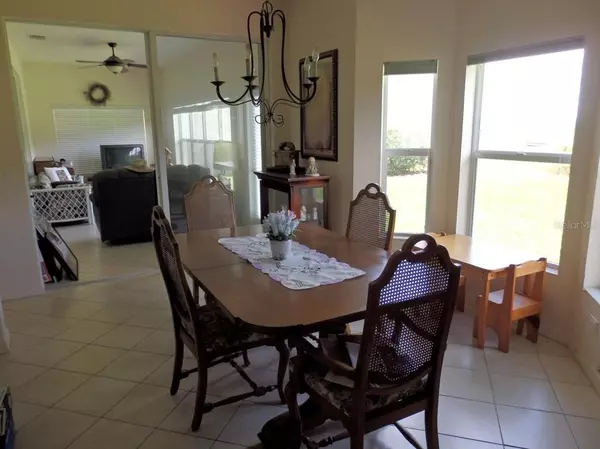$482,000
$482,000
For more information regarding the value of a property, please contact us for a free consultation.
3 Beds
3 Baths
2,907 SqFt
SOLD DATE : 09/30/2021
Key Details
Sold Price $482,000
Property Type Single Family Home
Sub Type Single Family Residence
Listing Status Sold
Purchase Type For Sale
Square Footage 2,907 sqft
Price per Sqft $165
Subdivision Lake Ashton Golf Club Ph 05
MLS Listing ID A4505556
Sold Date 09/30/21
Bedrooms 3
Full Baths 3
Construction Status No Contingency
HOA Fees $5/ann
HOA Y/N Yes
Year Built 2007
Annual Tax Amount $4,736
Lot Size 8,712 Sqft
Acres 0.2
Lot Dimensions 75x133
Property Description
RV home situated in beautiful Lake Ashton, a 55+ community located in Lake Wales, FL. This spacious 2900+ sq. ft. home has three bedrooms and three full baths, a 45+ ft. climate-controlled RV garage, and an adjacent garage for two cars. One of the bedrooms with adjoining bath is located on the second floor behind an open loft that looks down on the great room. Currently, this space is being used as offices and library for the residing couple but could be an ideal guest room with an adjoining study or game room. The house features a huge entertainment center with a 65” TV and surround sound, a whole house water filtering system, lots of storage space, and many other extras. Its location is set off from the main roads in the development; and with a natural land preservation area and lake behind the house, you will be able to fully enjoy the serenity of the Lake Ashton Community.
Location
State FL
County Polk
Community Lake Ashton Golf Club Ph 05
Rooms
Other Rooms Florida Room, Great Room, Inside Utility, Loft, Storage Rooms
Interior
Interior Features Ceiling Fans(s), High Ceilings, L Dining, Master Bedroom Main Floor, Open Floorplan, Vaulted Ceiling(s), Walk-In Closet(s)
Heating Electric, Heat Pump
Cooling Central Air, Humidity Control, Zoned
Flooring Carpet, Tile
Fireplace false
Appliance Built-In Oven, Convection Oven, Cooktop, Dishwasher, Disposal, Dryer, Electric Water Heater, Exhaust Fan, Microwave, Refrigerator, Washer, Water Purifier
Laundry Inside, Laundry Room
Exterior
Exterior Feature Rain Gutters, Sprinkler Metered
Garage Spaces 3.0
Community Features Association Recreation - Owned, Boat Ramp, Deed Restrictions, Fishing, Fitness Center, Gated, Golf Carts OK, Golf, Pool, Racquetball, Special Community Restrictions, Tennis Courts, Water Access, Waterfront
Utilities Available Cable Connected, Electricity Connected, Fire Hydrant, Sewer Connected, Sprinkler Meter, Street Lights, Underground Utilities, Water Connected
Amenities Available Basketball Court, Cable TV, Clubhouse, Dock, Fitness Center, Gated, Golf Course, Handicap Modified, Pickleball Court(s), Pool, Private Boat Ramp, Racquetball, Recreation Facilities, Sauna, Security, Shuffleboard Court, Spa/Hot Tub, Tennis Court(s), Wheelchair Access
View Y/N 1
Water Access 1
Water Access Desc Lake
Roof Type Shingle
Attached Garage true
Garage true
Private Pool No
Building
Story 2
Entry Level Two
Foundation Slab
Lot Size Range 0 to less than 1/4
Sewer Public Sewer
Water Public
Structure Type Stucco
New Construction false
Construction Status No Contingency
Others
Pets Allowed Yes
HOA Fee Include Guard - 24 Hour,Cable TV,Pool,Escrow Reserves Fund,Maintenance Structure,Maintenance Grounds,Pool,Recreational Facilities,Security
Senior Community No
Ownership Fee Simple
Monthly Total Fees $5
Acceptable Financing Cash
Membership Fee Required Required
Listing Terms Cash
Special Listing Condition None
Read Less Info
Want to know what your home might be worth? Contact us for a FREE valuation!

Our team is ready to help you sell your home for the highest possible price ASAP

© 2024 My Florida Regional MLS DBA Stellar MLS. All Rights Reserved.
Bought with COLDWELL BANKER REALTY

![<!-- Google Tag Manager --> (function(w,d,s,l,i){w[l]=w[l]||[];w[l].push({'gtm.start': new Date().getTime(),event:'gtm.js'});var f=d.getElementsByTagName(s)[0], j=d.createElement(s),dl=l!='dataLayer'?'&l='+l:'';j.async=true;j.src= 'https://www.googletagmanager.com/gtm.js?id='+i+dl;f.parentNode.insertBefore(j,f); })(window,document,'script','dataLayer','GTM-KJRGCWMM'); <!-- End Google Tag Manager -->](https://cdn.chime.me/image/fs/cmsbuild/2023129/11/h200_original_5ec185b3-c033-482e-a265-0a85f59196c4-png.webp)





