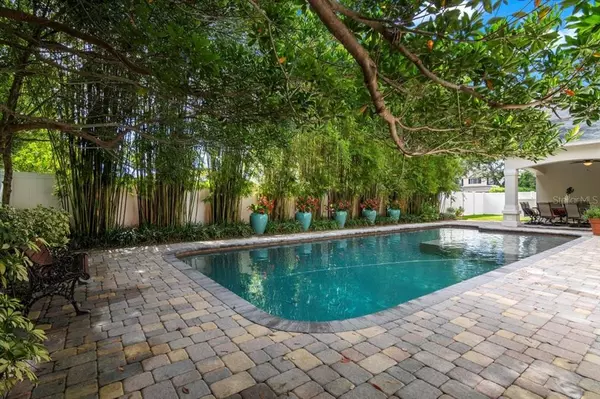$1,300,000
$1,349,000
3.6%For more information regarding the value of a property, please contact us for a free consultation.
4 Beds
4 Baths
3,819 SqFt
SOLD DATE : 10/01/2021
Key Details
Sold Price $1,300,000
Property Type Single Family Home
Sub Type Single Family Residence
Listing Status Sold
Purchase Type For Sale
Square Footage 3,819 sqft
Price per Sqft $340
Subdivision Conwill Estates
MLS Listing ID O5965264
Sold Date 10/01/21
Bedrooms 4
Full Baths 3
Half Baths 1
Construction Status Appraisal,Financing,Inspections
HOA Y/N No
Year Built 2007
Annual Tax Amount $11,394
Lot Size 0.260 Acres
Acres 0.26
Property Description
One or more photo(s) has been virtually staged. Move right in and start enjoying all the custom details this Winter Park home has to offer!! Meticulously maintained home with a Highly-Flexible floor plan offering 4 bedrooms, PLUS TWO BONUS ROOM AREAS that would be perfect for a home gym, nursery or media room. The choice is yours, you just need to come and check it out!! Experience living in one of Winter Park's most sought after corridors allowing owner’s the enjoyment of local parks, restaurants, convenient shopping, easy commutes and some of the best walkability around. Easy access to local Top Rated Public & Private Schools plus so much more. It’s a great place to live! This traditional home sits on a very private corner homesite with a multitude of gorgeous landscaping. The welcoming entry has such great curb appeal featuring a custom Chicago brick sidewalk laid in a herringbone pattern that leads up to the front covered patio and sitting area. Upon entering the home you will notice the natural light and privacy from almost every window. The owner’s put a lot of thought in creating just the right feel. You will enjoy relaxing moments looking out the windows in the oversized great room and it’s the perfect entertaining space. It has a true chef’s kitchen including solid wood custom cabinetry, 5 burner gas stove with pot filler, Sub-Zero refrigerator, Fisher & Paykel double drawer dishwasher and so much more. The primary suite is upstairs and offers a luxurious secluded environment to relax. The oversized suite has its own private balcony that looks out over the beautiful private backyard and pool space. I promise you, very private!! The master bath has a large jetted tub, walk in shower, double vanities with tons of counter space PLUS a 16x13 Custom Designed Walk-in closet. A MUST SEE!! In the evening while sitting or dining on the large covered patio you can enjoy the view overlooking the pool and lush landscaping. Be sure to ask for the detailed list of custom features and updates because there are too many to list here including a new roof installed June 2021. Don't miss the opportunity to view this home. Reach out today to schedule a private tour.
Location
State FL
County Orange
Community Conwill Estates
Zoning PUD
Rooms
Other Rooms Bonus Room, Den/Library/Office, Great Room, Inside Utility, Media Room, Storage Rooms
Interior
Interior Features Built-in Features, Ceiling Fans(s), Central Vaccum, Crown Molding, Eat-in Kitchen, High Ceilings, Kitchen/Family Room Combo, Living Room/Dining Room Combo, Dormitorio Principal Arriba, Open Floorplan, Solid Wood Cabinets, Split Bedroom, Stone Counters, Thermostat, Tray Ceiling(s), Walk-In Closet(s), Window Treatments
Heating Central, Zoned
Cooling Central Air, Zoned
Flooring Granite, Tile, Wood
Fireplaces Type Gas, Family Room
Furnishings Unfurnished
Fireplace true
Appliance Built-In Oven, Cooktop, Dishwasher, Disposal, Exhaust Fan, Gas Water Heater, Ice Maker, Microwave, Refrigerator, Tankless Water Heater, Water Filtration System
Laundry Inside, Laundry Room
Exterior
Exterior Feature Fence, French Doors, Irrigation System, Lighting, Outdoor Shower, Rain Gutters, Storage
Parking Features Driveway, Garage Door Opener, Garage Faces Side, Open, Oversized
Garage Spaces 2.0
Fence Vinyl
Pool Deck, In Ground, Lighting, Pool Sweep
Community Features Park
Utilities Available Cable Available, Electricity Connected, Phone Available, Propane, Public, Sewer Connected, Sprinkler Meter, Street Lights, Underground Utilities, Water Connected
Water Access 1
Water Access Desc Lake - Chain of Lakes
Roof Type Shingle
Porch Covered, Front Porch, Rear Porch
Attached Garage true
Garage true
Private Pool Yes
Building
Lot Description Corner Lot, City Limits, Paved
Entry Level Two
Foundation Slab
Lot Size Range 1/4 to less than 1/2
Sewer Public Sewer
Water Public
Structure Type Block,Stucco,Wood Frame
New Construction false
Construction Status Appraisal,Financing,Inspections
Schools
Elementary Schools Lakemont Elem
Middle Schools Maitland Middle
High Schools Winter Park High
Others
Pets Allowed Yes
Senior Community No
Ownership Fee Simple
Acceptable Financing Cash, Conventional
Listing Terms Cash, Conventional
Special Listing Condition None
Read Less Info
Want to know what your home might be worth? Contact us for a FREE valuation!

Our team is ready to help you sell your home for the highest possible price ASAP

© 2024 My Florida Regional MLS DBA Stellar MLS. All Rights Reserved.
Bought with GROUP REALTY

![<!-- Google Tag Manager --> (function(w,d,s,l,i){w[l]=w[l]||[];w[l].push({'gtm.start': new Date().getTime(),event:'gtm.js'});var f=d.getElementsByTagName(s)[0], j=d.createElement(s),dl=l!='dataLayer'?'&l='+l:'';j.async=true;j.src= 'https://www.googletagmanager.com/gtm.js?id='+i+dl;f.parentNode.insertBefore(j,f); })(window,document,'script','dataLayer','GTM-KJRGCWMM'); <!-- End Google Tag Manager -->](https://cdn.chime.me/image/fs/cmsbuild/2023129/11/h200_original_5ec185b3-c033-482e-a265-0a85f59196c4-png.webp)





