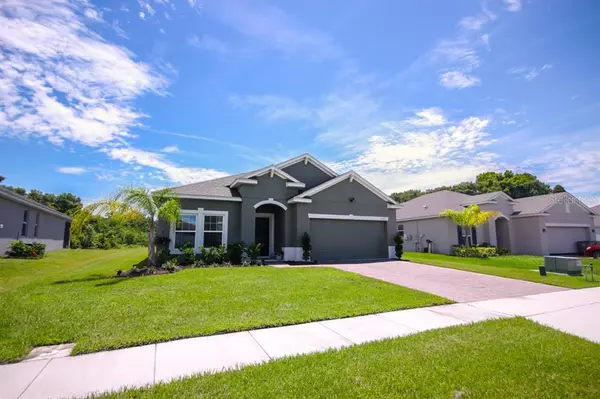$385,000
$390,000
1.3%For more information regarding the value of a property, please contact us for a free consultation.
4 Beds
2 Baths
2,064 SqFt
SOLD DATE : 10/13/2021
Key Details
Sold Price $385,000
Property Type Single Family Home
Sub Type Single Family Residence
Listing Status Sold
Purchase Type For Sale
Square Footage 2,064 sqft
Price per Sqft $186
Subdivision Eagle Lake Ph 4B
MLS Listing ID S5053340
Sold Date 10/13/21
Bedrooms 4
Full Baths 2
Construction Status Inspections
HOA Fees $60/qua
HOA Y/N Yes
Year Built 2019
Annual Tax Amount $3,204
Lot Size 8,276 Sqft
Acres 0.19
Property Description
Welcome to Your Future Home! This home was newly built in 2019, 4 Bed/2 Baths with an additional room that you could convert into an Office/Den. You will find many upgrades such as Tile throughout, Carpet in 3 Bedrooms, Upgraded Countertops, 42 inch Kitchen Cabinets, Stainless Steel Appliances. Enjoy this Beautiful Open Floor Plan to Entertain guest while in the kitchen, dining room or family living space. Feel like getting some fresh air, Make your way out to this upgraded, Extended, screened in Patio, and Enjoy the view of the Pond. Located in Eagle Lake, the Community features a Community Pool, Basketball Courts, Tennis Courts & a Park/Playground. Minutes away from grocery stores, and around 35 minutes away from Disney/Universal Orlando Theme Parks. Call today and let us plan your future in this home as it will not last long.
Location
State FL
County Osceola
Community Eagle Lake Ph 4B
Zoning AE
Rooms
Other Rooms Den/Library/Office
Interior
Interior Features Eat-in Kitchen, Kitchen/Family Room Combo, Living Room/Dining Room Combo, Open Floorplan, Thermostat, Walk-In Closet(s)
Heating Central
Cooling Central Air
Flooring Carpet, Ceramic Tile, Laminate
Fireplace false
Appliance Disposal, Electric Water Heater, Microwave, Range, Wine Refrigerator
Laundry Laundry Room
Exterior
Exterior Feature Irrigation System, Sidewalk
Garage Spaces 2.0
Community Features Fitness Center, Park, Playground, Pool, Sidewalks, Tennis Courts
Utilities Available Cable Available, Electricity Available, Water Available
Amenities Available Basketball Court, Clubhouse, Park, Playground, Pool
View Y/N 1
Water Access 1
Water Access Desc Pond
View Water
Roof Type Shingle
Porch Patio, Porch, Rear Porch, Screened
Attached Garage false
Garage true
Private Pool No
Building
Story 1
Entry Level One
Foundation Slab
Lot Size Range 0 to less than 1/4
Sewer Public Sewer
Water Public
Structure Type Stucco
New Construction false
Construction Status Inspections
Schools
Elementary Schools Bellalago Charter Academy (K-8)
High Schools Liberty High
Others
Pets Allowed Yes
Senior Community No
Ownership Fee Simple
Monthly Total Fees $60
Acceptable Financing Cash, Conventional, FHA
Membership Fee Required Required
Listing Terms Cash, Conventional, FHA
Special Listing Condition None
Read Less Info
Want to know what your home might be worth? Contact us for a FREE valuation!

Our team is ready to help you sell your home for the highest possible price ASAP

© 2024 My Florida Regional MLS DBA Stellar MLS. All Rights Reserved.
Bought with AGENT TRUST REALTY CORPORATION

![<!-- Google Tag Manager --> (function(w,d,s,l,i){w[l]=w[l]||[];w[l].push({'gtm.start': new Date().getTime(),event:'gtm.js'});var f=d.getElementsByTagName(s)[0], j=d.createElement(s),dl=l!='dataLayer'?'&l='+l:'';j.async=true;j.src= 'https://www.googletagmanager.com/gtm.js?id='+i+dl;f.parentNode.insertBefore(j,f); })(window,document,'script','dataLayer','GTM-KJRGCWMM'); <!-- End Google Tag Manager -->](https://cdn.chime.me/image/fs/cmsbuild/2023129/11/h200_original_5ec185b3-c033-482e-a265-0a85f59196c4-png.webp)





