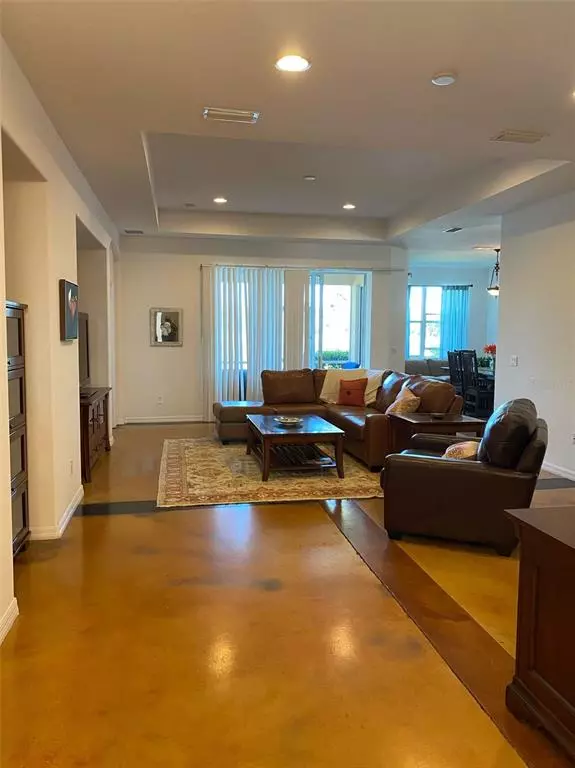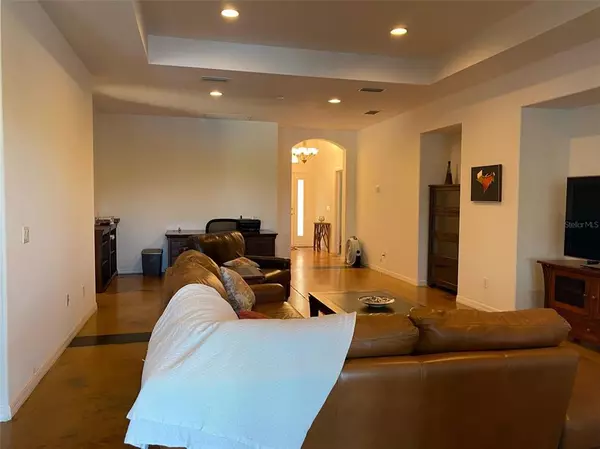$335,000
$330,000
1.5%For more information regarding the value of a property, please contact us for a free consultation.
3 Beds
2 Baths
1,729 SqFt
SOLD DATE : 10/14/2021
Key Details
Sold Price $335,000
Property Type Single Family Home
Sub Type Single Family Residence
Listing Status Sold
Purchase Type For Sale
Square Footage 1,729 sqft
Price per Sqft $193
Subdivision Palm Lakes
MLS Listing ID A4511026
Sold Date 10/14/21
Bedrooms 3
Full Baths 2
HOA Fees $305/mo
HOA Y/N Yes
Year Built 2005
Annual Tax Amount $3,702
Lot Size 2,178 Sqft
Acres 0.05
Property Description
Palm Lakes is a small enclave of only 114 beautiful, single family homes with barrel tile roofs, paver driveways and mature, landscaped yards. The lush landscaping, the surrounding lakes and the gated entry provide a very private, secure environment. The community has a playground, heated community pool & clubhouse - events are held monthly for residents. Maintenance free living gives more time to enjoy the Florida warm, sunny days. Palm Lakes is within 6 miles of downtown Sarasota and Bradenton, UTC Mall, Shopping, Restaurants & Parks. Siesta Key, Lido Beach and Anna Maria are a short drive. The single family, one story home is on a beautiful, large lake and provides the ultimate for bird watching and gorgeous sunsets! It is located toward the back of the community which gives a very private feel to the home that sits at the end of the street. There is a very large, private, grassed area to the south and the large lake to the west. It is a short walk to the clubhouse & pool. The home has all the upgrades buyers look for in a home: the A/C, Kitchen Appliances and Washer/Dryer are all one year old and the inside walls were painted a year ago. The architectural features & the warm neutral tones of the home add so much to the cozy style. There are many possibilities of making best use of the space. The living room and dining area are combined and there is also a large, breakfast nook off the kitchen that can be customized for other uses. The master bedroom is in the back of the home with views of the lake. The second and third bedroom are in the front of the home with a second bathroom. The lanai is accessed from the living room or the breakfast nook to spend time bird watching or just enjoying the sunsets and the outdoor living. This community is a hidden gem off the University Parkway corridor. Come and check it out for your new Florida lifestyle! Owners must own the home for two years before renting. Tenant is moving out by September 30, 2021. Floor Plan Attached.
Location
State FL
County Manatee
Community Palm Lakes
Zoning A1
Direction E
Rooms
Other Rooms Inside Utility
Interior
Interior Features Central Vaccum, Eat-in Kitchen, High Ceilings, Living Room/Dining Room Combo, Master Bedroom Main Floor, Open Floorplan, Solid Surface Counters, Split Bedroom, Walk-In Closet(s)
Heating Central
Cooling Central Air
Flooring Concrete
Furnishings Unfurnished
Fireplace false
Appliance Dishwasher, Disposal, Dryer, Electric Water Heater, Microwave, Range, Refrigerator, Washer
Laundry Inside, Laundry Closet
Exterior
Exterior Feature Sliding Doors, Sprinkler Metered
Parking Features Driveway, Garage Door Opener
Garage Spaces 2.0
Community Features Buyer Approval Required, Deed Restrictions, Gated, Playground, Pool, Sidewalks
Utilities Available BB/HS Internet Available, Cable Available, Electricity Connected, Public, Sewer Connected, Sprinkler Meter, Water Connected
Amenities Available Clubhouse, Gated, Maintenance, Playground
Waterfront Description Lake
View Water
Roof Type Tile
Attached Garage true
Garage true
Private Pool No
Building
Lot Description In County, Irregular Lot, Sidewalk, Paved
Entry Level One
Foundation Slab
Lot Size Range 0 to less than 1/4
Sewer Public Sewer
Water Public
Structure Type Block,Stucco
New Construction false
Schools
Elementary Schools Kinnan Elementary
High Schools Southeast High
Others
Pets Allowed Yes
HOA Fee Include Pool,Escrow Reserves Fund,Maintenance Grounds,Pest Control,Recreational Facilities
Senior Community No
Ownership Fee Simple
Monthly Total Fees $305
Acceptable Financing Cash, Conventional, VA Loan
Membership Fee Required Required
Listing Terms Cash, Conventional, VA Loan
Num of Pet 2
Special Listing Condition None
Read Less Info
Want to know what your home might be worth? Contact us for a FREE valuation!

Our team is ready to help you sell your home for the highest possible price ASAP

© 2024 My Florida Regional MLS DBA Stellar MLS. All Rights Reserved.
Bought with MICHAEL SAUNDERS & COMPANY

![<!-- Google Tag Manager --> (function(w,d,s,l,i){w[l]=w[l]||[];w[l].push({'gtm.start': new Date().getTime(),event:'gtm.js'});var f=d.getElementsByTagName(s)[0], j=d.createElement(s),dl=l!='dataLayer'?'&l='+l:'';j.async=true;j.src= 'https://www.googletagmanager.com/gtm.js?id='+i+dl;f.parentNode.insertBefore(j,f); })(window,document,'script','dataLayer','GTM-KJRGCWMM'); <!-- End Google Tag Manager -->](https://cdn.chime.me/image/fs/cmsbuild/2023129/11/h200_original_5ec185b3-c033-482e-a265-0a85f59196c4-png.webp)





