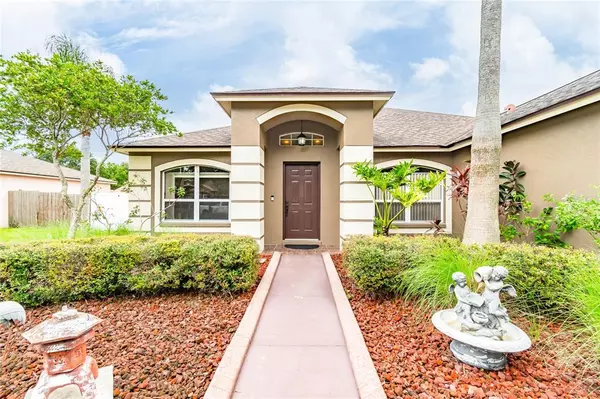$430,000
$430,000
For more information regarding the value of a property, please contact us for a free consultation.
3 Beds
2 Baths
2,046 SqFt
SOLD DATE : 10/29/2021
Key Details
Sold Price $430,000
Property Type Single Family Home
Sub Type Single Family Residence
Listing Status Sold
Purchase Type For Sale
Square Footage 2,046 sqft
Price per Sqft $210
Subdivision Riverglen Unit 3
MLS Listing ID T3326305
Sold Date 10/29/21
Bedrooms 3
Full Baths 2
Construction Status Financing
HOA Fees $28/qua
HOA Y/N Yes
Year Built 1995
Annual Tax Amount $2,986
Lot Size 10,454 Sqft
Acres 0.24
Lot Dimensions 85x125
Property Description
Stunning home located in sought after Riverglen, a community with NO CDD fee’s & super low HOA fee’s. This impeccable home boasts over 2,000 square foot & a fabulous layout with 3 bedrooms, one study/office, 2 baths, a large Florida Room and a enclosed pool room that you can turn in to your pool cabana! You enter a formal living room with high ceilings and to the left there is a large office with beautiful French doors (it is large enough to be used as an additional bedroom). Then there is an ample kitchen with 42" wood cabinets, elegant granite countertops, newer high-end stainless steel appliances, a functional double iron sink & up-graded stainless steel faucet. The kitchen is opened to the family room & breakfast nook. There is a large common area or Florida Room that leads to the pool. The master bedroom is spacious and also leads to this Florida room and pool. Enjoy luscious baths in this jacuzzi jetted tub and spend some away time at an enclosed room by the pool that can be your hideaway place! The roof is 2015 Owen Corning Architectural Dimensional Shingle & the roof underlayment is Owen Corning Weather Lock which creates a watertight seal around nails to help prevent water migration & will give you extra savings on your insurance. Property includes cutting edge security cameras inside and outdoors. This property is fully fenced so your pets will feel so welcome & safe! It also includes a functional shed for extra storage. Riverglen is an excellent community with beautifully landscaped green areas, a park, playground, basketball courts & great schools. Near shops, restaurants, easy access to the Crosstown, I-75, I-4, MacDill Air Force Base, parks, hospitals, malls, just 30 minutes from downtown Tampa! Also accessible to boat ramps that access Alafia River and Tampa Bay! Make an appointment now!!! This beauty will not last!!!
Location
State FL
County Hillsborough
Community Riverglen Unit 3
Zoning PD
Rooms
Other Rooms Den/Library/Office, Formal Dining Room Separate, Great Room
Interior
Interior Features Ceiling Fans(s)
Heating Central
Cooling Central Air
Flooring Carpet, Tile
Fireplace false
Appliance Dishwasher, Disposal, Electric Water Heater, Range, Range Hood, Refrigerator
Laundry Laundry Room
Exterior
Exterior Feature Irrigation System
Garage Spaces 2.0
Pool In Ground
Community Features Deed Restrictions, Park, Playground, Tennis Courts
Utilities Available Cable Available, Public
Amenities Available Playground, Tennis Court(s)
Roof Type Shingle
Attached Garage true
Garage true
Private Pool Yes
Building
Lot Description In County, Paved
Story 1
Entry Level One
Foundation Slab
Lot Size Range 0 to less than 1/4
Sewer Public Sewer
Water Public
Architectural Style Florida
Structure Type Block
New Construction false
Construction Status Financing
Schools
Elementary Schools Boyette Springs-Hb
Middle Schools Barrington Middle
High Schools Riverview-Hb
Others
Pets Allowed Yes
Senior Community No
Ownership Fee Simple
Monthly Total Fees $28
Acceptable Financing Cash, Conventional, FHA, Other, VA Loan
Membership Fee Required Required
Listing Terms Cash, Conventional, FHA, Other, VA Loan
Special Listing Condition None
Read Less Info
Want to know what your home might be worth? Contact us for a FREE valuation!

Our team is ready to help you sell your home for the highest possible price ASAP

© 2024 My Florida Regional MLS DBA Stellar MLS. All Rights Reserved.
Bought with JPT REALTY LLC

![<!-- Google Tag Manager --> (function(w,d,s,l,i){w[l]=w[l]||[];w[l].push({'gtm.start': new Date().getTime(),event:'gtm.js'});var f=d.getElementsByTagName(s)[0], j=d.createElement(s),dl=l!='dataLayer'?'&l='+l:'';j.async=true;j.src= 'https://www.googletagmanager.com/gtm.js?id='+i+dl;f.parentNode.insertBefore(j,f); })(window,document,'script','dataLayer','GTM-KJRGCWMM'); <!-- End Google Tag Manager -->](https://cdn.chime.me/image/fs/cmsbuild/2023129/11/h200_original_5ec185b3-c033-482e-a265-0a85f59196c4-png.webp)





