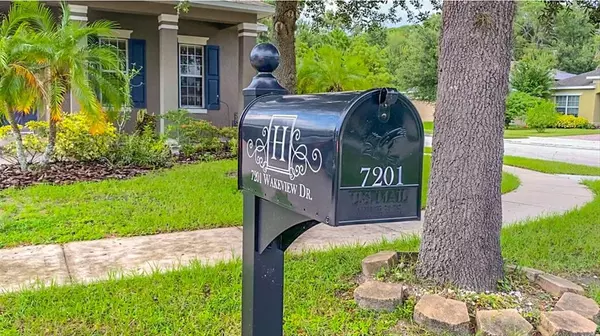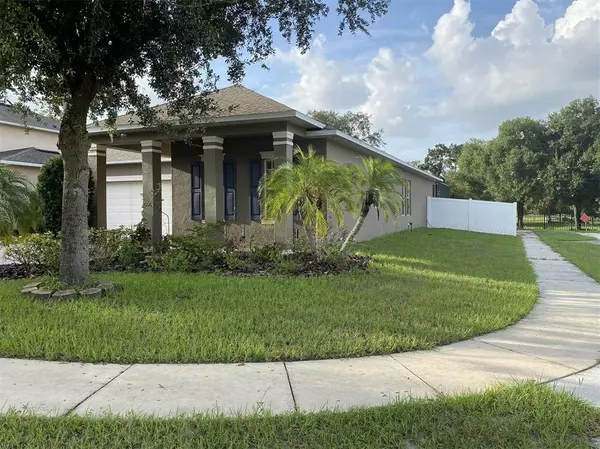$395,000
$398,000
0.8%For more information regarding the value of a property, please contact us for a free consultation.
4 Beds
2 Baths
1,880 SqFt
SOLD DATE : 12/21/2021
Key Details
Sold Price $395,000
Property Type Single Family Home
Sub Type Single Family Residence
Listing Status Sold
Purchase Type For Sale
Square Footage 1,880 sqft
Price per Sqft $210
Subdivision Ashebrook Sub
MLS Listing ID T3335279
Sold Date 12/21/21
Bedrooms 4
Full Baths 2
Construction Status Financing,Inspections
HOA Fees $33
HOA Y/N Yes
Year Built 2007
Annual Tax Amount $2,437
Lot Size 7,405 Sqft
Acres 0.17
Property Description
Description:
Looking for a peaceful place to call your own? Come see this beautiful 4 BR / 2 BA, Corner Lot home located in the private, back corner of Ashebrook Community.
No rear neighbors, a 6ft vinyl fence, screened-in, sparkling IG pool with triple deck fountains, travertine tile, gorgeous paver deck, with generous space for outdoor entertaining, will make this home feel like a personal oasis!
Many upgrades since new owners over past 2 years. NEW: HVAC system (8/21), Commercial grade Pool Pump (8/20), HW Heater (6/19). Ceiling Fan Lights installed in All Bedrooms (9/19). Kitchen sink upgraded from shallow double to a single, XL, deep, SS with dish rack & versatile Moen Faucet, Sprayer, and Soap Dispenser. (9/19) All Brand New SS Appliances (9/19). Fully transferrable home warranty though Select Home Warranty!
Let the Tour Begin!!
As you enter, an oversize foyer with a 5' x 5' sitting nook welcomes you. The Primary Suite at the front of the home provides private solace. Boasting enough space to accommodate a King-size bedroom set, the plethora of natural light is relaxing. An en-suite bathroom, consisting of a dual vanity, stand-up shower, garden tub, toilet, and linen closet, as well as a spacious walk-in closet completes the Primary Suite.
Down the double hallway is the entrance to the 2-Car Garage, and a closet. Beyond this, enter the spacious open-concept kitchen, dining room, and living area. The 9ft ceilings and beautiful wood laminate floors make this an ideal space to relax or entertain guests.
You will love cooking in the open kitchen, outfitted with lots of cabinets, a pantry, and 2-year young, high end SS Appliances. A glass-top stove boasts both regular, and convection Bake and Broil options. The French door refrigerator has a multi-use drawer perfect for versatility. A laundry closet on the back wall of the kitchen is super convenient.
Off the kitchen, on the backside of the home, is a hallway to access the additional, split plan 3 bedrooms and a full bathroom with linen closet.
The Backyard Oasis beckons beyond the Family Room door. An oversized, screened in, brick paver pool deck with beautiful lagoon style, cement / gunite crystal clear IG pool will wipe away the day's stress in moments.
If keeping active is your thing, you will enjoy the well-kept sidewalks throughout the neighborhood. There is a modest, family-friendly playground with sitting area as well. There are two "poop depots" stocked with disposal bags and collection bin for your furry friend's convenience.
Located 3 miles from Champions Gate / I4 entrance, you’ll have a multitude of shopping and dining options!
Looking for Epic Fun? This home is located 12 miles to Disney's Magic Kingdom / Hollywood Studios, 11 miles to Animal Kingdom, 13 miles to Epcot, and 17 miles to Sea World / Discovery Cove! Just over one hour to East Coast beaches and under two hours to West Coast beaches. Options are unlimited!
This gem won't last long!
Location
State FL
County Osceola
Community Ashebrook Sub
Zoning PD
Rooms
Other Rooms Great Room, Inside Utility
Interior
Interior Features Ceiling Fans(s), High Ceilings, Master Bedroom Main Floor, Open Floorplan, Split Bedroom, Thermostat, Walk-In Closet(s), Window Treatments
Heating Central, Electric, Exhaust Fan
Cooling Central Air
Flooring Carpet, Ceramic Tile, Laminate
Furnishings Unfurnished
Fireplace false
Appliance Convection Oven, Dishwasher, Disposal, Dryer, Electric Water Heater, Freezer, Ice Maker, Microwave, Range, Refrigerator, Washer
Laundry Inside, In Kitchen, Laundry Closet
Exterior
Exterior Feature Fence, Irrigation System, Lighting, Other, Sidewalk
Parking Features Driveway, Garage Door Opener
Garage Spaces 2.0
Fence Vinyl
Pool Child Safety Fence, In Ground, Lighting, Screen Enclosure, Solar Cover, Solar Heat, Tile
Community Features Deed Restrictions, Fishing, Golf Carts OK, Irrigation-Reclaimed Water, Playground, Sidewalks
Utilities Available BB/HS Internet Available, Cable Available, Cable Connected, Electricity Available, Electricity Connected, Phone Available, Public, Sewer Connected, Street Lights, Water Connected
Amenities Available Playground
Roof Type Shingle
Porch Covered, Enclosed, Front Porch, Patio, Porch, Rear Porch
Attached Garage true
Garage true
Private Pool Yes
Building
Lot Description Corner Lot, Sidewalk, Street Dead-End, Paved
Story 1
Entry Level One
Foundation Slab
Lot Size Range 0 to less than 1/4
Sewer Public Sewer
Water Public
Structure Type Block,Stucco
New Construction false
Construction Status Financing,Inspections
Schools
Elementary Schools Reedy Creek Elem (K 5)
Middle Schools Horizon Middle
High Schools Poinciana High School
Others
Pets Allowed Yes
HOA Fee Include Maintenance Grounds,Management
Senior Community No
Ownership Fee Simple
Monthly Total Fees $67
Acceptable Financing Cash, Conventional, FHA, VA Loan
Membership Fee Required Required
Listing Terms Cash, Conventional, FHA, VA Loan
Special Listing Condition None
Read Less Info
Want to know what your home might be worth? Contact us for a FREE valuation!

Our team is ready to help you sell your home for the highest possible price ASAP

© 2024 My Florida Regional MLS DBA Stellar MLS. All Rights Reserved.
Bought with RE/MAX MARKETPLACE

![<!-- Google Tag Manager --> (function(w,d,s,l,i){w[l]=w[l]||[];w[l].push({'gtm.start': new Date().getTime(),event:'gtm.js'});var f=d.getElementsByTagName(s)[0], j=d.createElement(s),dl=l!='dataLayer'?'&l='+l:'';j.async=true;j.src= 'https://www.googletagmanager.com/gtm.js?id='+i+dl;f.parentNode.insertBefore(j,f); })(window,document,'script','dataLayer','GTM-KJRGCWMM'); <!-- End Google Tag Manager -->](https://cdn.chime.me/image/fs/cmsbuild/2023129/11/h200_original_5ec185b3-c033-482e-a265-0a85f59196c4-png.webp)





