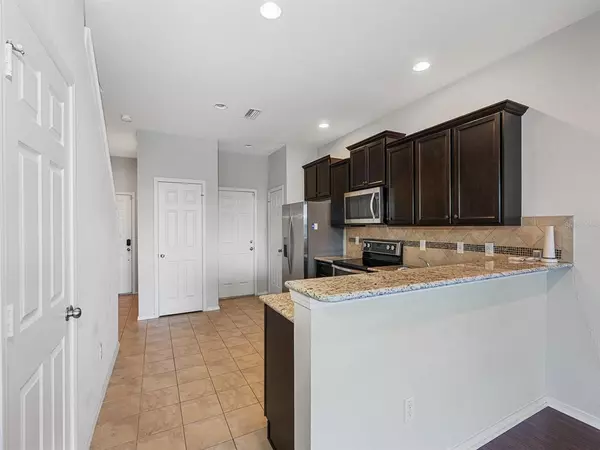$245,000
$229,000
7.0%For more information regarding the value of a property, please contact us for a free consultation.
2 Beds
3 Baths
1,482 SqFt
SOLD DATE : 12/28/2021
Key Details
Sold Price $245,000
Property Type Townhouse
Sub Type Townhouse
Listing Status Sold
Purchase Type For Sale
Square Footage 1,482 sqft
Price per Sqft $165
Subdivision Harvest Creek Village
MLS Listing ID T3334562
Sold Date 12/28/21
Bedrooms 2
Full Baths 2
Half Baths 1
Construction Status Financing
HOA Fees $265/mo
HOA Y/N Yes
Year Built 2015
Annual Tax Amount $3,405
Lot Size 1,742 Sqft
Acres 0.04
Property Description
One or more photo(s) has been virtually staged. Beautiful, move-in-ready townhome in the gated West village within the Magnolia Park Community. The townhome has 2 full suites! As you enter the home you will notice the bright open floor plan. The kitchen has dark wood 42" cabinets, granite counters, a granite breakfast bar, stainless steel appliances, and a pantry. The dining great room area has dark wood flooring and the convenience of a half bath and another closet under the stairs. Triple sliders to your patio bring in natural light. Upstairs you will find the master bedroom suite. There are dual sinks, a granite counter, a large shower, and a large linen closet to add to the large master closet for plenty of storage space. Down the hall, to the second full bedroom suite, you will pass another large linen closet and the laundry room. Washer & dryer convey with the home! The second bedroom has a walk-in closet and a full bath with a granite counter and a tub/shower combination. Magnolia Park is conveniently located just minutes away from US 301 and I-75 making for easy access to Brandon, all the wonders of Tampa, MacDill AFB, and the beautiful Florida beaches! As a resident of Magnolia Park, you have access to ALL the pools and playgrounds throughout the various sections of the community!
Location
State FL
County Hillsborough
Community Harvest Creek Village
Zoning PD
Interior
Interior Features Ceiling Fans(s), High Ceilings, In Wall Pest System, Living Room/Dining Room Combo, Dormitorio Principal Arriba, Open Floorplan, Stone Counters, Thermostat, Window Treatments
Heating Central
Cooling Central Air
Flooring Carpet, Ceramic Tile, Hardwood
Fireplace false
Appliance Dishwasher, Disposal, Dryer, Microwave, Range, Refrigerator, Washer
Exterior
Exterior Feature Hurricane Shutters, Sliding Doors
Parking Features Driveway, Garage Door Opener, Guest
Garage Spaces 1.0
Community Features Deed Restrictions, Gated, Park, Playground, Pool
Utilities Available Public
Roof Type Shingle
Attached Garage true
Garage true
Private Pool No
Building
Entry Level Two
Foundation Slab
Lot Size Range 0 to less than 1/4
Sewer Public Sewer
Water Public
Structure Type Block,Stucco
New Construction false
Construction Status Financing
Schools
Elementary Schools Frost Elementary School
Middle Schools Giunta Middle-Hb
High Schools Spoto High-Hb
Others
Pets Allowed Yes
HOA Fee Include Maintenance Structure,Maintenance Grounds,Pool
Senior Community No
Ownership Fee Simple
Monthly Total Fees $265
Acceptable Financing Cash, Conventional, FHA, VA Loan
Membership Fee Required Required
Listing Terms Cash, Conventional, FHA, VA Loan
Special Listing Condition None
Read Less Info
Want to know what your home might be worth? Contact us for a FREE valuation!

Our team is ready to help you sell your home for the highest possible price ASAP

© 2024 My Florida Regional MLS DBA Stellar MLS. All Rights Reserved.
Bought with KELLER WILLIAMS - NEW TAMPA

![<!-- Google Tag Manager --> (function(w,d,s,l,i){w[l]=w[l]||[];w[l].push({'gtm.start': new Date().getTime(),event:'gtm.js'});var f=d.getElementsByTagName(s)[0], j=d.createElement(s),dl=l!='dataLayer'?'&l='+l:'';j.async=true;j.src= 'https://www.googletagmanager.com/gtm.js?id='+i+dl;f.parentNode.insertBefore(j,f); })(window,document,'script','dataLayer','GTM-KJRGCWMM'); <!-- End Google Tag Manager -->](https://cdn.chime.me/image/fs/cmsbuild/2023129/11/h200_original_5ec185b3-c033-482e-a265-0a85f59196c4-png.webp)





