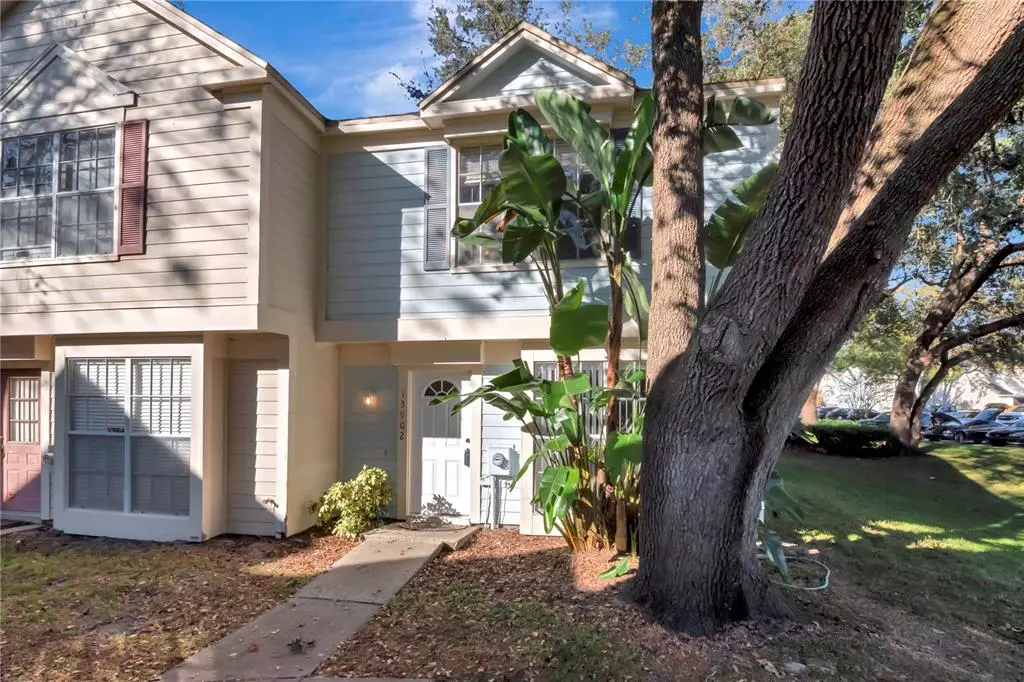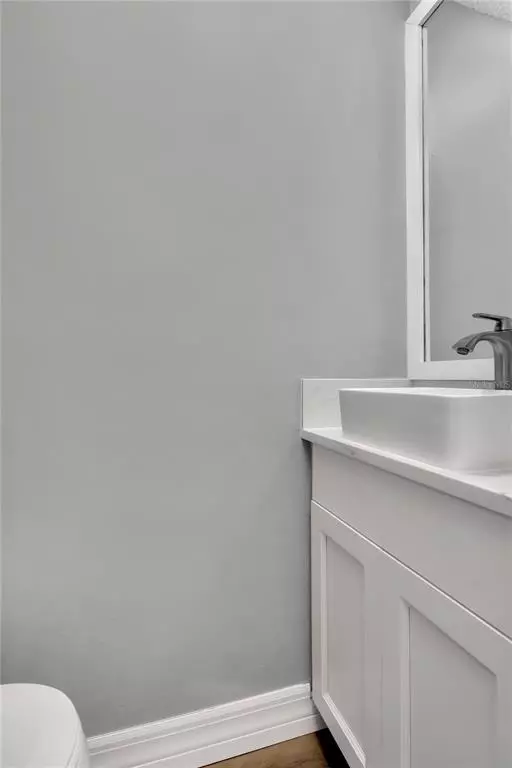$229,900
$229,900
For more information regarding the value of a property, please contact us for a free consultation.
2 Beds
3 Baths
1,261 SqFt
SOLD DATE : 01/04/2022
Key Details
Sold Price $229,900
Property Type Townhouse
Sub Type Townhouse
Listing Status Sold
Purchase Type For Sale
Square Footage 1,261 sqft
Price per Sqft $182
Subdivision Fletchers Mill
MLS Listing ID T3343838
Sold Date 01/04/22
Bedrooms 2
Full Baths 2
Half Baths 1
Construction Status Appraisal,Financing,Inspections
HOA Fees $361/mo
HOA Y/N Yes
Year Built 1983
Annual Tax Amount $1,925
Lot Size 871 Sqft
Acres 0.02
Property Description
Totally remodeled townhouse in excellent location. This beautifully done 2BR/2.5BA has it all- luxury vinyl flooring through out, completely new kitchen with new cabinets, granite counters, new appliances include stainless steel Range, Refrigerator, Microwave, Dishwasher and open pass through to great room. Separate Laundry closet with new washer and dryer. Completely new bathrooms - cabinets, sinks toilets, tub, shower. Beautiful new tile in all bathrooms. Master Bedroom is spacious, has nice sized closet with built-in. Master bath has new vanity and sink, walk-in shower with new shower doors, new tile and very beautifully done. Completely painted inside with new 5" baseboards and grey and white neutral theme. Sliders lead to screen patio with storage closet, small open patio perfect for potted plants. Community pool/tennis court is right across the parking lot for easy access. If you want to just move in, this is it! Easy access to I275 or Dale Mabry Hwy.
Location
State FL
County Hillsborough
Community Fletchers Mill
Zoning PD
Rooms
Other Rooms Attic, Great Room
Interior
Interior Features Ceiling Fans(s), Living Room/Dining Room Combo, Dormitorio Principal Arriba, Stone Counters
Heating Electric
Cooling Central Air
Flooring Recycled/Composite Flooring, Tile
Furnishings Unfurnished
Fireplace false
Appliance Dishwasher, Disposal, Dryer, Electric Water Heater, Microwave, Range, Refrigerator, Washer
Laundry Inside, Laundry Closet
Exterior
Exterior Feature Fence, Sidewalk, Sliding Doors, Tennis Court(s)
Parking Features Guest, Open
Fence Wood
Community Features Deed Restrictions, Pool, Sidewalks, Tennis Courts
Utilities Available BB/HS Internet Available, Cable Available, Electricity Connected, Public, Street Lights
Roof Type Shingle
Porch Covered, Rear Porch, Screened
Attached Garage false
Garage false
Private Pool No
Building
Lot Description In County, Level, Sidewalk, Street Dead-End, Paved
Entry Level Two
Foundation Slab
Lot Size Range 0 to less than 1/4
Sewer Public Sewer
Water Public
Architectural Style Traditional
Structure Type Block,Metal Siding,Wood Frame
New Construction false
Construction Status Appraisal,Financing,Inspections
Schools
Elementary Schools Lake Magdalene-Hb
Middle Schools Adams-Hb
High Schools Chamberlain-Hb
Others
Pets Allowed Yes
HOA Fee Include Pool,Insurance,Maintenance Structure,Maintenance Grounds,Pool,Sewer,Trash,Water
Senior Community No
Ownership Fee Simple
Monthly Total Fees $361
Acceptable Financing Cash, Conventional
Membership Fee Required Required
Listing Terms Cash, Conventional
Special Listing Condition None
Read Less Info
Want to know what your home might be worth? Contact us for a FREE valuation!

Our team is ready to help you sell your home for the highest possible price ASAP

© 2024 My Florida Regional MLS DBA Stellar MLS. All Rights Reserved.
Bought with EXP REALTY

![<!-- Google Tag Manager --> (function(w,d,s,l,i){w[l]=w[l]||[];w[l].push({'gtm.start': new Date().getTime(),event:'gtm.js'});var f=d.getElementsByTagName(s)[0], j=d.createElement(s),dl=l!='dataLayer'?'&l='+l:'';j.async=true;j.src= 'https://www.googletagmanager.com/gtm.js?id='+i+dl;f.parentNode.insertBefore(j,f); })(window,document,'script','dataLayer','GTM-KJRGCWMM'); <!-- End Google Tag Manager -->](https://cdn.chime.me/image/fs/cmsbuild/2023129/11/h200_original_5ec185b3-c033-482e-a265-0a85f59196c4-png.webp)





