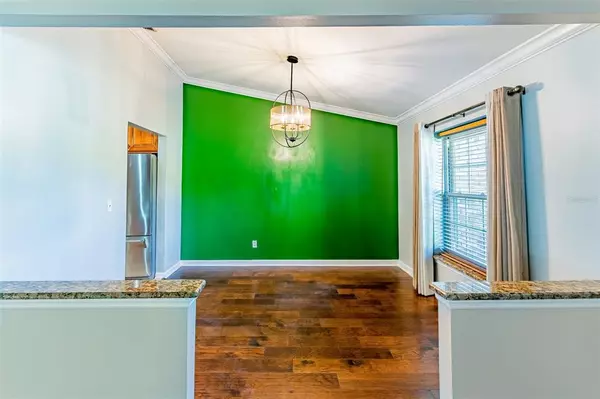$485,000
$449,900
7.8%For more information regarding the value of a property, please contact us for a free consultation.
3 Beds
2 Baths
2,072 SqFt
SOLD DATE : 01/14/2022
Key Details
Sold Price $485,000
Property Type Single Family Home
Sub Type Single Family Residence
Listing Status Sold
Purchase Type For Sale
Square Footage 2,072 sqft
Price per Sqft $234
Subdivision Hidden Beach
MLS Listing ID S5058923
Sold Date 01/14/22
Bedrooms 3
Full Baths 2
Construction Status No Contingency
HOA Fees $51/ann
HOA Y/N Yes
Year Built 1986
Annual Tax Amount $2,873
Lot Size 10,454 Sqft
Acres 0.24
Property Description
Nestled in a quiet neighborhood in one of the most famous districts of Orlando, living in this beautiful 3 bed, 2 bath, you will never lack for something to do! As you approach the home, the first thing you will notice, in addition to the beautiful brick exterior, is the wide concrete driveway leading up to your 2-car garage. Entering through the front door you are greeted by a beautiful tiled foyer opening out into an enormous open-concept living area with incredible hard wood flooring, vaulted ceilings, a brick-mantle fireplace, dry bar, and lots of windows for natural light. To the right you will find your formal dining room and kitchen. The kitchen is wonderfully-equipped, with absolutely everything you're looking for: more than ample granite countertop space, gorgeous wood cabinetry (including glass door sections), the latest stainless steel appliances, a double-wide dish sink, and a phenomenally-decorated dining nook just a step away. This kitchen will get you through all those big family dinners with style! Just off the kitchen we find our large laundry room, with storage and a mop sink. Across from the laundry we come to your palace-sized master suite! This master bedroom is sized for royalty, and features vaulted ceilings, sliding door access to the pool deck, lots of natural light, and of course, your attached master bath. Your master bath is decorated to match the palace theme, with elegant cabinetry and countertops on your dual vanity, a large garden tub, and a large walk-in closet! On the left wall of the living room we find our secondary bedrooms and bathroom, each with large floor plans and more than ample closet space. Finally we step out the back door, into your own resort-style pool deck. This screened-in pool deck features a custom Grotto pool with dual waterfalls and lush foliage, as well as a shaded lanai, cooled by two overhead fans. This will be your go-to leisure destination for all those hot Florida summers; you will love lounging here in the shade, hosting pool parties and barbecues, and splashing in the pool. And that's not the end of your backyard space: outside the pool deck you have an expansive fenced-in lawn, with beautifully manicured grass and a masterfully-landscaped garden section in the shade of a tall Florida oak. You will love living in this part of Orlando, with world-famous Universal Studios just down the road, this is the entertainment center of the city; here, you're minutes away from the upscale country clubs of Windermere, the bustling streets of downtown, the vast array of shops and restaurants at the Millenia Mall, parks, lakes, top-rated schools, hospitals, and so much more! Call today to schedule your own private showing!
Location
State FL
County Orange
Community Hidden Beach
Zoning R-1AA
Interior
Interior Features Ceiling Fans(s)
Heating Central
Cooling Central Air
Flooring Tile, Wood
Fireplace true
Appliance Built-In Oven, Dishwasher, Dryer, Microwave, Refrigerator, Washer
Exterior
Exterior Feature Fence
Garage Spaces 2.0
Pool In Ground
Utilities Available Sewer Connected, Water Connected
Roof Type Shingle
Attached Garage true
Garage true
Private Pool Yes
Building
Story 1
Entry Level One
Foundation Slab
Lot Size Range 0 to less than 1/4
Sewer Public Sewer
Water Public
Structure Type Concrete,Stucco
New Construction false
Construction Status No Contingency
Others
Pets Allowed Yes
Senior Community No
Ownership Fee Simple
Monthly Total Fees $51
Acceptable Financing Cash, Conventional, FHA, VA Loan
Membership Fee Required Required
Listing Terms Cash, Conventional, FHA, VA Loan
Special Listing Condition None
Read Less Info
Want to know what your home might be worth? Contact us for a FREE valuation!

Our team is ready to help you sell your home for the highest possible price ASAP

© 2024 My Florida Regional MLS DBA Stellar MLS. All Rights Reserved.
Bought with ENGINE REALTY INC

![<!-- Google Tag Manager --> (function(w,d,s,l,i){w[l]=w[l]||[];w[l].push({'gtm.start': new Date().getTime(),event:'gtm.js'});var f=d.getElementsByTagName(s)[0], j=d.createElement(s),dl=l!='dataLayer'?'&l='+l:'';j.async=true;j.src= 'https://www.googletagmanager.com/gtm.js?id='+i+dl;f.parentNode.insertBefore(j,f); })(window,document,'script','dataLayer','GTM-KJRGCWMM'); <!-- End Google Tag Manager -->](https://cdn.chime.me/image/fs/cmsbuild/2023129/11/h200_original_5ec185b3-c033-482e-a265-0a85f59196c4-png.webp)





