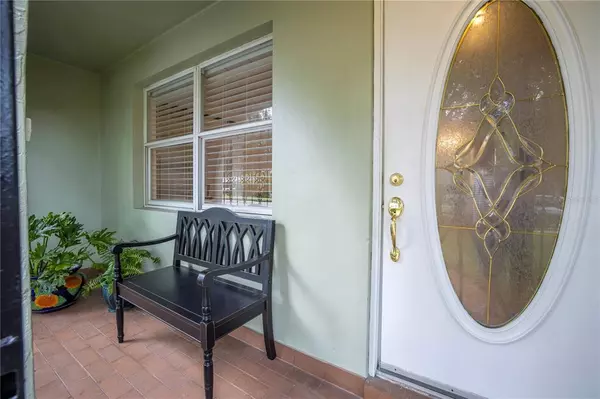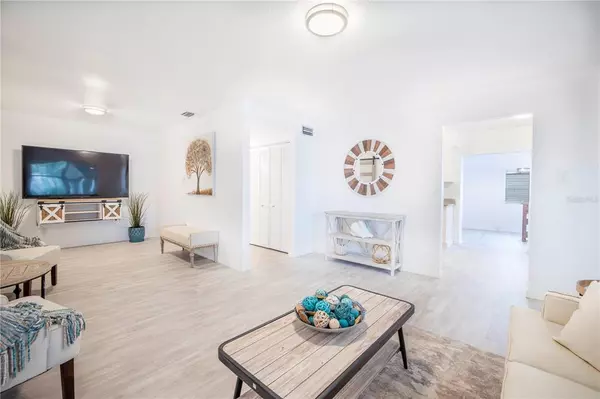$480,000
$479,900
For more information regarding the value of a property, please contact us for a free consultation.
4 Beds
2 Baths
2,458 SqFt
SOLD DATE : 01/14/2022
Key Details
Sold Price $480,000
Property Type Single Family Home
Sub Type Single Family Residence
Listing Status Sold
Purchase Type For Sale
Square Footage 2,458 sqft
Price per Sqft $195
Subdivision Plaza Terrace Unit 3 Extens
MLS Listing ID U8137199
Sold Date 01/14/22
Bedrooms 4
Full Baths 2
Construction Status Financing,Inspections
HOA Y/N No
Originating Board Stellar MLS
Year Built 1959
Annual Tax Amount $4,648
Lot Size 9,147 Sqft
Acres 0.21
Lot Dimensions 76x123
Property Description
Stellar home in a prime location beautifully renovated to be a great combination of extravagance and comfort. Walk through the cast iron gates and enjoy all your options for entertaining/hosting. This solid block home offers a split floor plan, spacious L-shaped living room, formal dining room and a must have master wing! Natural light fills the home and brand new waterproof laminate floors flow throughout. The kitchen features granite countertops with soft closing cabinetry, stainless steel Samsung appliances and an extended granite countertop perfect for food prep, baking or transforming into the perfect charcuterie board. Need additional space, there is a breakfast nook! Walk through the barn doors and discover the master wing, spacious enough for any size bed. The large master bathroom features a double vanity, separate shower stall and a clawfoot soaking tub. The walk-through closet is what a fashionista’s dreams are made of shelves, space, natural lighting and a granite countertop island! There’s even a laundry closet. Peek through the sliding glass doors and into your backyard. Fully fenced yard with functioning water fountain, gazebo and open space for entertaining, gardening and running around. Less than 5 minutes from Raymond James (Tampa) Stadium, Al Lopez Park and Jesuit High School and close to St Joseph Hospital, Tampa International Airport and Interstate everything is within your reach. Come see this beautiful home today!
Location
State FL
County Hillsborough
Community Plaza Terrace Unit 3 Extens
Zoning RS-60
Interior
Interior Features Ceiling Fans(s), Master Bedroom Main Floor, Split Bedroom, Walk-In Closet(s)
Heating Central
Cooling Central Air
Flooring Carpet, Laminate
Fireplace false
Appliance Dishwasher, Dryer, Microwave, Range, Refrigerator, Washer
Laundry Inside, Laundry Closet
Exterior
Exterior Feature Lighting, Sliding Doors
Fence Fenced, Wood
Utilities Available BB/HS Internet Available, Cable Available, Electricity Available, Phone Available, Public, Sewer Available, Water Available
Roof Type Shingle
Garage false
Private Pool No
Building
Lot Description City Limits, Sidewalk
Story 1
Entry Level One
Foundation Slab
Lot Size Range 0 to less than 1/4
Sewer Public Sewer
Water Public
Structure Type Block
New Construction false
Construction Status Financing,Inspections
Schools
Elementary Schools Mendenhall-Hb
Middle Schools Pierce-Hb
High Schools Hillsborough-Hb
Others
Senior Community No
Ownership Fee Simple
Acceptable Financing Cash, Conventional
Listing Terms Cash, Conventional
Special Listing Condition None
Read Less Info
Want to know what your home might be worth? Contact us for a FREE valuation!

Our team is ready to help you sell your home for the highest possible price ASAP

© 2024 My Florida Regional MLS DBA Stellar MLS. All Rights Reserved.
Bought with LOMBARDO TEAM REAL ESTATE LLC

![<!-- Google Tag Manager --> (function(w,d,s,l,i){w[l]=w[l]||[];w[l].push({'gtm.start': new Date().getTime(),event:'gtm.js'});var f=d.getElementsByTagName(s)[0], j=d.createElement(s),dl=l!='dataLayer'?'&l='+l:'';j.async=true;j.src= 'https://www.googletagmanager.com/gtm.js?id='+i+dl;f.parentNode.insertBefore(j,f); })(window,document,'script','dataLayer','GTM-KJRGCWMM'); <!-- End Google Tag Manager -->](https://cdn.chime.me/image/fs/cmsbuild/2023129/11/h200_original_5ec185b3-c033-482e-a265-0a85f59196c4-png.webp)





