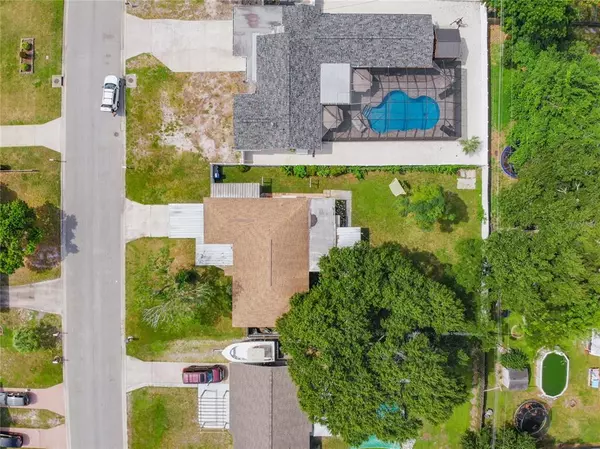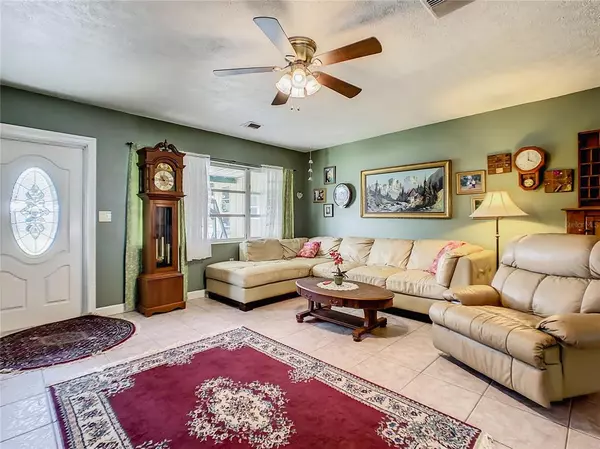$320,000
$335,000
4.5%For more information regarding the value of a property, please contact us for a free consultation.
3 Beds
2 Baths
1,766 SqFt
SOLD DATE : 01/18/2022
Key Details
Sold Price $320,000
Property Type Single Family Home
Sub Type Single Family Residence
Listing Status Sold
Purchase Type For Sale
Square Footage 1,766 sqft
Price per Sqft $181
Subdivision Sun Crest Acres
MLS Listing ID A4514690
Sold Date 01/18/22
Bedrooms 3
Full Baths 2
Construction Status Financing
HOA Y/N No
Originating Board Stellar MLS
Year Built 1958
Annual Tax Amount $917
Lot Size 10,454 Sqft
Acres 0.24
Property Description
Large 3-bedroom, added bonus room and an office. Sits on 1/4 acre of land on a dead end road, so no traffic. Walk into living room with Open/split floor plan Ranch home. FENCED-IN backyard. Lots of room for a pool and more! Need a home to fit the entire family? Here it is! This bright, beautiful and spacious home offers over 1766 square feet of Florida lifestyle living. Ceramic tile which enhance the light bright flow of this open floor plan, wood flooringin bedrooms. This kitchen features stainless steel appliances. Dining area opens to french doors for viewing large backyard and covered lanai area. Laundry room off the kitchen. LARGE screened in lanai and a deep well for all your watering your yard. Numerous outside electrical outlets.. Home is on a quite dead end street, so no busy traffic, close to schools, shopping and beaches. Roof replaced in Dec. 2016 SELLER MOTIVATED!!! Come see!
Location
State FL
County Manatee
Community Sun Crest Acres
Zoning RSF6
Direction W
Rooms
Other Rooms Bonus Room, Den/Library/Office, Family Room, Florida Room, Inside Utility
Interior
Interior Features Built-in Features, Ceiling Fans(s), Eat-in Kitchen, Living Room/Dining Room Combo, Master Bedroom Main Floor, Open Floorplan, Solid Surface Counters, Solid Wood Cabinets, Split Bedroom, Thermostat, Window Treatments
Heating Central, Electric
Cooling Central Air
Flooring Ceramic Tile, Wood
Fireplace false
Appliance Dishwasher, Disposal, Dryer, Electric Water Heater, Ice Maker, Range, Refrigerator, Washer
Laundry Inside
Exterior
Parking Features Covered, Driveway, On Street
Fence Fenced, Wood
Utilities Available Cable Available, Electricity Available, Street Lights, Water Available
View Trees/Woods
Roof Type Shingle
Porch Covered, Enclosed, Front Porch, Rear Porch, Screened
Garage false
Private Pool No
Building
Lot Description Cul-De-Sac, In County, Oversized Lot, Street Dead-End, Paved
Entry Level One
Foundation Slab
Lot Size Range 1/4 to less than 1/2
Sewer Public Sewer
Water Public, Well
Architectural Style Ranch
Structure Type Block
New Construction false
Construction Status Financing
Schools
Elementary Schools Robert H. Prine Elementary
Middle Schools W.D. Sugg Middle
High Schools Bayshore High
Others
Pets Allowed Yes
Senior Community No
Ownership Fee Simple
Acceptable Financing Cash, Conventional
Listing Terms Cash, Conventional
Special Listing Condition None
Read Less Info
Want to know what your home might be worth? Contact us for a FREE valuation!

Our team is ready to help you sell your home for the highest possible price ASAP

© 2024 My Florida Regional MLS DBA Stellar MLS. All Rights Reserved.
Bought with MARCUS & COMPANY REALTY

![<!-- Google Tag Manager --> (function(w,d,s,l,i){w[l]=w[l]||[];w[l].push({'gtm.start': new Date().getTime(),event:'gtm.js'});var f=d.getElementsByTagName(s)[0], j=d.createElement(s),dl=l!='dataLayer'?'&l='+l:'';j.async=true;j.src= 'https://www.googletagmanager.com/gtm.js?id='+i+dl;f.parentNode.insertBefore(j,f); })(window,document,'script','dataLayer','GTM-KJRGCWMM'); <!-- End Google Tag Manager -->](https://cdn.chime.me/image/fs/cmsbuild/2023129/11/h200_original_5ec185b3-c033-482e-a265-0a85f59196c4-png.webp)





