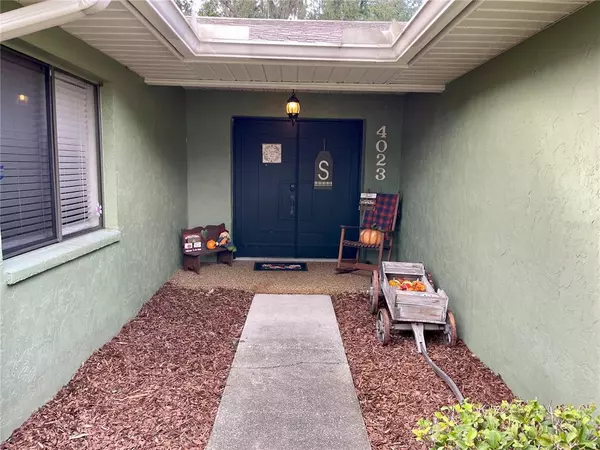$374,900
$379,900
1.3%For more information regarding the value of a property, please contact us for a free consultation.
3 Beds
2 Baths
1,914 SqFt
SOLD DATE : 01/27/2022
Key Details
Sold Price $374,900
Property Type Single Family Home
Sub Type Single Family Residence
Listing Status Sold
Purchase Type For Sale
Square Footage 1,914 sqft
Price per Sqft $195
Subdivision Sugar Creek Estates
MLS Listing ID P4918370
Sold Date 01/27/22
Bedrooms 3
Full Baths 2
Construction Status Appraisal,Financing,Inspections
HOA Y/N No
Year Built 1984
Annual Tax Amount $2,698
Lot Size 0.340 Acres
Acres 0.34
Lot Dimensions 100x150
Property Description
This South Lakeland 3 Bedroom 2 Bathroom Pool Home That's Full of Character and Located in a Quant Neighborhood with NO HOA. From Custom Wall Finishes To Barn-Style Doors, no detail was overlooked. The Master Suite features a beautiful pool view, walk in closet, and nice size Master Bathroom. The Huge Kitchen is a Chefs dream! Gorgeous Cabinetry, Granite Countertops, Backsplash, Huge Walk In Pantry and an Eat In Area. Lots of updates in the past few years which include a New Roof, Pool Heater, Pool Pump, Water Heater, and a New Shed. Relax in the mornings with a cup of coffee on the pool patio over looking your oasis backyard. Centrally Located to Shopping, Restaurants, Entertainment and Parkway to I-4 for an easy commute to Orlando and Tampa. Pictures Don't Even Do Justice So Schedule Your Private Showing Today!
Location
State FL
County Polk
Community Sugar Creek Estates
Zoning RE-2
Interior
Interior Features Built-in Features, Ceiling Fans(s), Eat-in Kitchen, Thermostat, Walk-In Closet(s)
Heating Central
Cooling Central Air
Flooring Ceramic Tile, Laminate
Fireplaces Type Wood Burning
Fireplace true
Appliance Dishwasher, Electric Water Heater, Microwave, Range, Range Hood, Refrigerator
Laundry Inside, Laundry Room
Exterior
Exterior Feature Fence, Sliding Doors
Parking Features Driveway
Garage Spaces 2.0
Fence Chain Link, Vinyl
Pool Gunite, In Ground, Screen Enclosure
Utilities Available BB/HS Internet Available, Cable Available, Electricity Available, Public
Roof Type Shingle
Porch Patio, Screened
Attached Garage true
Garage true
Private Pool Yes
Building
Lot Description Paved
Story 1
Entry Level One
Foundation Slab
Lot Size Range 1/4 to less than 1/2
Sewer Septic Tank
Water Public
Structure Type Block,Wood Siding
New Construction false
Construction Status Appraisal,Financing,Inspections
Others
Senior Community No
Ownership Fee Simple
Acceptable Financing Cash, Conventional, FHA, VA Loan
Listing Terms Cash, Conventional, FHA, VA Loan
Special Listing Condition None
Read Less Info
Want to know what your home might be worth? Contact us for a FREE valuation!

Our team is ready to help you sell your home for the highest possible price ASAP

© 2024 My Florida Regional MLS DBA Stellar MLS. All Rights Reserved.
Bought with THE ATLAS GROUP

![<!-- Google Tag Manager --> (function(w,d,s,l,i){w[l]=w[l]||[];w[l].push({'gtm.start': new Date().getTime(),event:'gtm.js'});var f=d.getElementsByTagName(s)[0], j=d.createElement(s),dl=l!='dataLayer'?'&l='+l:'';j.async=true;j.src= 'https://www.googletagmanager.com/gtm.js?id='+i+dl;f.parentNode.insertBefore(j,f); })(window,document,'script','dataLayer','GTM-KJRGCWMM'); <!-- End Google Tag Manager -->](https://cdn.chime.me/image/fs/cmsbuild/2023129/11/h200_original_5ec185b3-c033-482e-a265-0a85f59196c4-png.webp)





