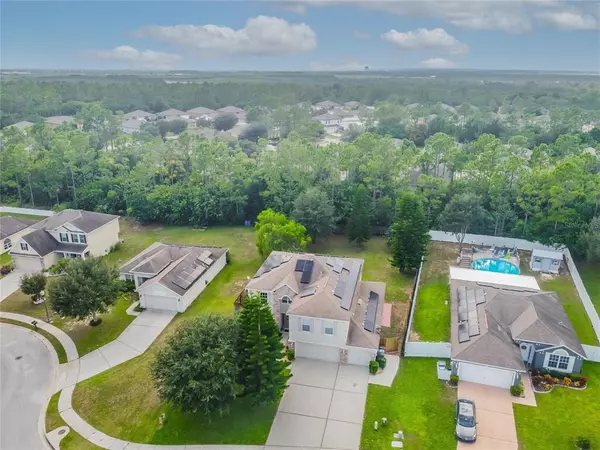$319,000
$338,500
5.8%For more information regarding the value of a property, please contact us for a free consultation.
4 Beds
3 Baths
2,850 SqFt
SOLD DATE : 01/27/2022
Key Details
Sold Price $319,000
Property Type Single Family Home
Sub Type Single Family Residence
Listing Status Sold
Purchase Type For Sale
Square Footage 2,850 sqft
Price per Sqft $111
Subdivision Whispering Ridge Ph 01
MLS Listing ID L4925803
Sold Date 01/27/22
Bedrooms 4
Full Baths 2
Half Baths 1
Construction Status Appraisal,Financing,Inspections
HOA Fees $50/mo
HOA Y/N Yes
Year Built 2008
Annual Tax Amount $2,950
Lot Size 0.270 Acres
Acres 0.27
Property Description
Looking for a beautiful large home with a lush back yard? Stop right here. Nestled in the lovely Whispering Ridge sub division this four bedroom home could be the one. Spacious open downstairs floor plan with large entry area. a nice bonus room which is currently used as a Schoolroom would also be a great office. A half bath is also on the lower floor. Walking through to the well designed kitchen/ family room .This space also features a practical dining area. All the flooring on the downstairs level is continuous tile. The family room has two access doors to the exterior. Sliders to the beautiful fenced back yard and the side door to the screened lanai and storage garage. The upstairs has a very useful loft area, great for that extra TV or video games.
The Master Suite is very spacious and overlooks the front of the home, with garden tub, and separate shower and toilet area. Two walk in closets and linen closet finish off the space. The three additional bedrooms are all large in size and overlook the back of the home. They share the hall bath with tub/shower combination. This subdivision also offers a play ground for the little ones. Solar panels have recently been added to the property to help with those energy bills. Make an appointment today. This property is USDA eligible!!
Location
State FL
County Polk
Community Whispering Ridge Ph 01
Rooms
Other Rooms Den/Library/Office, Family Room, Formal Dining Room Separate, Inside Utility
Interior
Interior Features Ceiling Fans(s), Eat-in Kitchen, Kitchen/Family Room Combo, Dormitorio Principal Arriba, Solid Wood Cabinets, Walk-In Closet(s)
Heating Electric, Solar
Cooling Central Air, Zoned
Flooring Carpet, Ceramic Tile
Fireplace false
Appliance Dishwasher, Disposal, Electric Water Heater, Microwave, Range, Refrigerator
Laundry Inside, Laundry Room
Exterior
Exterior Feature Sidewalk, Sliding Doors
Parking Features Driveway, Garage Door Opener, Oversized, Split Garage
Garage Spaces 3.0
Fence Wire, Wood
Community Features Deed Restrictions, Playground, Sidewalks
Utilities Available Cable Connected, Electricity Connected, Sewer Connected, Sprinkler Recycled
View Garden, Trees/Woods
Roof Type Shingle
Attached Garage true
Garage true
Private Pool No
Building
Lot Description In County, Sidewalk, Paved
Story 2
Entry Level Two
Foundation Slab
Lot Size Range 1/4 to less than 1/2
Sewer Public Sewer
Water Public
Structure Type Block,Stone,Stucco,Wood Frame
New Construction false
Construction Status Appraisal,Financing,Inspections
Others
Pets Allowed Yes
Senior Community No
Ownership Fee Simple
Monthly Total Fees $50
Acceptable Financing Cash, Conventional, FHA, USDA Loan, VA Loan
Membership Fee Required Required
Listing Terms Cash, Conventional, FHA, USDA Loan, VA Loan
Special Listing Condition None
Read Less Info
Want to know what your home might be worth? Contact us for a FREE valuation!

Our team is ready to help you sell your home for the highest possible price ASAP

© 2024 My Florida Regional MLS DBA Stellar MLS. All Rights Reserved.
Bought with CARRIESTATE

![<!-- Google Tag Manager --> (function(w,d,s,l,i){w[l]=w[l]||[];w[l].push({'gtm.start': new Date().getTime(),event:'gtm.js'});var f=d.getElementsByTagName(s)[0], j=d.createElement(s),dl=l!='dataLayer'?'&l='+l:'';j.async=true;j.src= 'https://www.googletagmanager.com/gtm.js?id='+i+dl;f.parentNode.insertBefore(j,f); })(window,document,'script','dataLayer','GTM-KJRGCWMM'); <!-- End Google Tag Manager -->](https://cdn.chime.me/image/fs/cmsbuild/2023129/11/h200_original_5ec185b3-c033-482e-a265-0a85f59196c4-png.webp)





