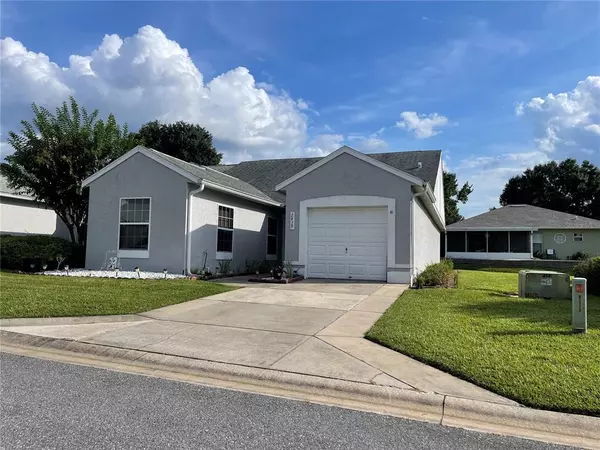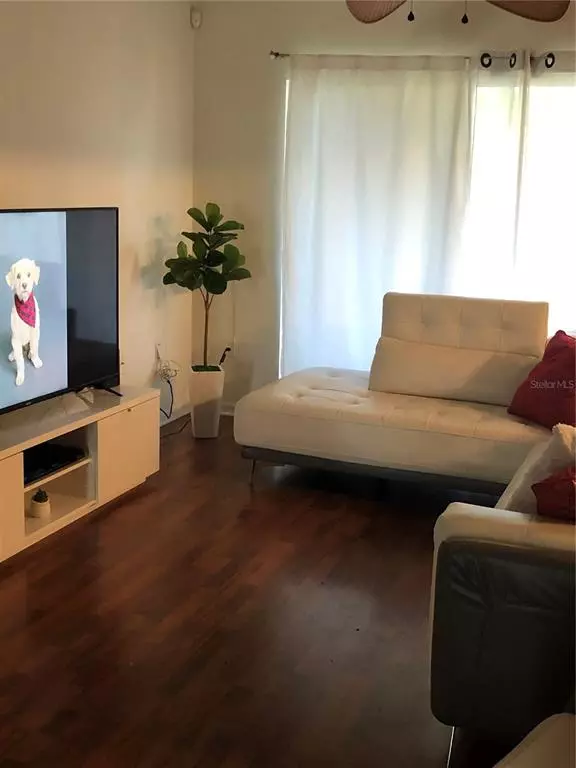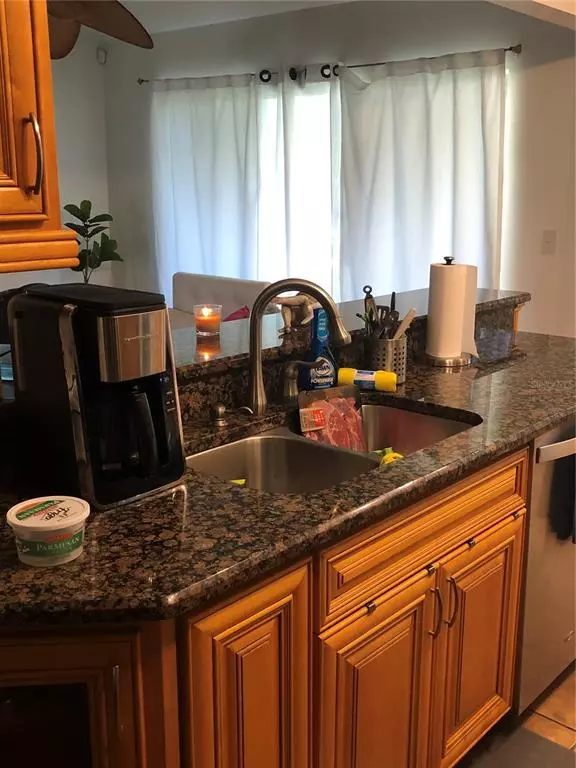$200,000
$200,000
For more information regarding the value of a property, please contact us for a free consultation.
3 Beds
2 Baths
1,492 SqFt
SOLD DATE : 02/14/2022
Key Details
Sold Price $200,000
Property Type Single Family Home
Sub Type Villa
Listing Status Sold
Purchase Type For Sale
Square Footage 1,492 sqft
Price per Sqft $134
Subdivision Cala Hills Ph I
MLS Listing ID OM628542
Sold Date 02/14/22
Bedrooms 3
Full Baths 2
Construction Status No Contingency
HOA Fees $210/mo
HOA Y/N Yes
Year Built 1989
Annual Tax Amount $614
Lot Size 3,049 Sqft
Acres 0.07
Lot Dimensions 44x65
Property Description
Resting within the inviting community of Cala Hills, this adorable home offers a highly convenient location and lots of extras to enjoy. Surrounded by tasteful mature landscaping, the 3-bedroom, 2-bath home features cathedral ceilings and an open floor plan with wood-look laminate throughout. The kitchen provides large cabinets, stainless steel appliances, and ample counter space, perfect for those who enjoy cooking! The living room is spacious, with sliding glass doors out to the backyard. For those who enjoy staying active, the Cala Hills includes a variety of amenities to enjoy including a community clubhouse, pool, exercise room, and tennis courts. Nearby to the community is a variety of shopping, dining, and event options– meaning there's an abundance of options to enjoy without much fuss! If you've been on the lookout for an eye-catching property with lots to discover, this property is a must-see!
Location
State FL
County Marion
Community Cala Hills Ph I
Zoning PD08
Interior
Interior Features Cathedral Ceiling(s), Ceiling Fans(s), Eat-in Kitchen, Living Room/Dining Room Combo
Heating Electric
Cooling Central Air
Flooring Laminate
Fireplace false
Appliance Dishwasher, Dryer, Microwave, Range, Refrigerator, Washer
Laundry Laundry Room
Exterior
Exterior Feature Sidewalk
Garage Spaces 1.0
Community Features Pool
Utilities Available Electricity Available, Electricity Connected, Water Available
Amenities Available Clubhouse, Pool
Roof Type Shingle
Porch Covered, Screened
Attached Garage true
Garage true
Private Pool No
Building
Entry Level One
Foundation Slab
Lot Size Range 0 to less than 1/4
Sewer Public Sewer
Water Public
Structure Type Stucco
New Construction false
Construction Status No Contingency
Schools
Elementary Schools Saddlewood Elementary School
Middle Schools Liberty Middle School
High Schools West Port High School
Others
Pets Allowed Yes
HOA Fee Include Pool,Maintenance Grounds,Pest Control,Pool
Senior Community No
Ownership Condominium
Monthly Total Fees $210
Acceptable Financing Cash, Conventional, FHA, VA Loan
Membership Fee Required Required
Listing Terms Cash, Conventional, FHA, VA Loan
Special Listing Condition None
Read Less Info
Want to know what your home might be worth? Contact us for a FREE valuation!

Our team is ready to help you sell your home for the highest possible price ASAP

© 2024 My Florida Regional MLS DBA Stellar MLS. All Rights Reserved.
Bought with RE/MAX PREMIER REALTY

![<!-- Google Tag Manager --> (function(w,d,s,l,i){w[l]=w[l]||[];w[l].push({'gtm.start': new Date().getTime(),event:'gtm.js'});var f=d.getElementsByTagName(s)[0], j=d.createElement(s),dl=l!='dataLayer'?'&l='+l:'';j.async=true;j.src= 'https://www.googletagmanager.com/gtm.js?id='+i+dl;f.parentNode.insertBefore(j,f); })(window,document,'script','dataLayer','GTM-KJRGCWMM'); <!-- End Google Tag Manager -->](https://cdn.chime.me/image/fs/cmsbuild/2023129/11/h200_original_5ec185b3-c033-482e-a265-0a85f59196c4-png.webp)





