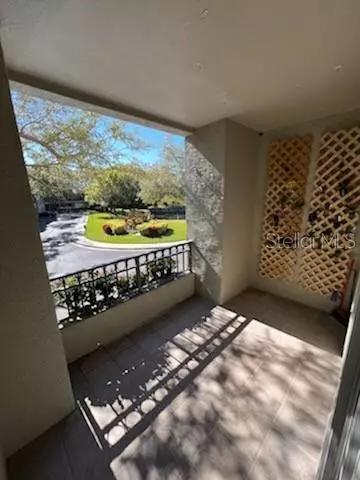$488,500
$470,000
3.9%For more information regarding the value of a property, please contact us for a free consultation.
1 Bed
1 Bath
975 SqFt
SOLD DATE : 02/24/2022
Key Details
Sold Price $488,500
Property Type Condo
Sub Type Condominium
Listing Status Sold
Purchase Type For Sale
Square Footage 975 sqft
Price per Sqft $501
Subdivision Island Place A Condo
MLS Listing ID U8149696
Sold Date 02/24/22
Bedrooms 1
Full Baths 1
Construction Status Inspections
HOA Fees $548/mo
HOA Y/N Yes
Year Built 1993
Annual Tax Amount $4,420
Property Description
Welcome to the upscale resort-style living at Harbor Island. This stunning community features countless amenities, including a large heated pool with hot tub, clubhouse, playground, tennis courts and fitness center. Located in the heart of Tampa bay, a short walk from Amalie Arena, The Tampa Aquarium and the Channelside district, the Island Place condominium provides 24 hour gated security for your safety and peace of mind. This elegant, bright townhome boasts an open floor plan, A modern kitchen with granite countertops , indoor laundry and rich laminate flooring. This is one of a limited number of units in the community featuring a 520 ft.² oversized two car garage with plenty of storage.
Location
State FL
County Hillsborough
Community Island Place A Condo
Zoning PD-A
Interior
Interior Features Ceiling Fans(s), Eat-in Kitchen, High Ceilings
Heating Central
Cooling Central Air
Flooring Laminate
Fireplace false
Appliance Dishwasher, Range, Refrigerator
Exterior
Exterior Feature Balcony
Parking Features Garage Door Opener, Oversized, Parking Pad
Garage Spaces 1.0
Community Features Deed Restrictions, Fitness Center, Gated, Playground, Pool, Tennis Courts, Waterfront
Utilities Available Cable Available, Electricity Available, Natural Gas Available, Phone Available, Public, Street Lights
Amenities Available Fitness Center, Gated, Maintenance, Playground, Pool, Security, Tennis Court(s)
Roof Type Tile
Attached Garage true
Garage true
Private Pool No
Building
Lot Description FloodZone
Story 2
Entry Level Two
Foundation Slab
Sewer Public Sewer
Water Public
Structure Type Stucco
New Construction false
Construction Status Inspections
Schools
Elementary Schools Gorrie-Hb
Middle Schools Wilson-Hb
High Schools Plant City-Hb
Others
Pets Allowed Yes
HOA Fee Include Guard - 24 Hour,Pool,Maintenance Structure,Maintenance Grounds,Pest Control,Pool,Security,Sewer,Trash,Water
Senior Community No
Ownership Condominium
Monthly Total Fees $548
Acceptable Financing Cash, Conventional, FHA, VA Loan
Membership Fee Required Required
Listing Terms Cash, Conventional, FHA, VA Loan
Special Listing Condition None
Read Less Info
Want to know what your home might be worth? Contact us for a FREE valuation!

Our team is ready to help you sell your home for the highest possible price ASAP

© 2024 My Florida Regional MLS DBA Stellar MLS. All Rights Reserved.
Bought with RE/MAX ALLIANCE GROUP

![<!-- Google Tag Manager --> (function(w,d,s,l,i){w[l]=w[l]||[];w[l].push({'gtm.start': new Date().getTime(),event:'gtm.js'});var f=d.getElementsByTagName(s)[0], j=d.createElement(s),dl=l!='dataLayer'?'&l='+l:'';j.async=true;j.src= 'https://www.googletagmanager.com/gtm.js?id='+i+dl;f.parentNode.insertBefore(j,f); })(window,document,'script','dataLayer','GTM-KJRGCWMM'); <!-- End Google Tag Manager -->](https://cdn.chime.me/image/fs/cmsbuild/2023129/11/h200_original_5ec185b3-c033-482e-a265-0a85f59196c4-png.webp)





