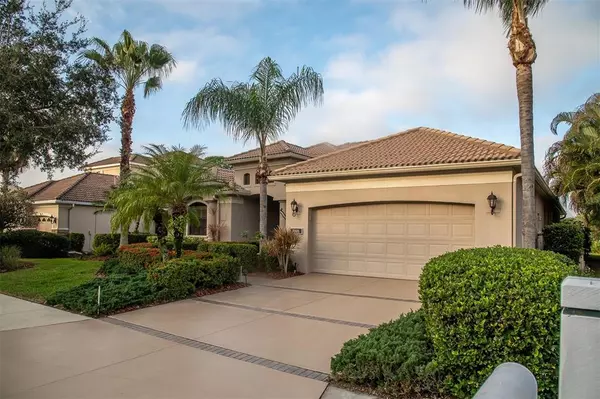$600,000
$549,900
9.1%For more information regarding the value of a property, please contact us for a free consultation.
3 Beds
3 Baths
2,340 SqFt
SOLD DATE : 02/28/2022
Key Details
Sold Price $600,000
Property Type Single Family Home
Sub Type Single Family Residence
Listing Status Sold
Purchase Type For Sale
Square Footage 2,340 sqft
Price per Sqft $256
Subdivision Tara Ph Iii Subphase A
MLS Listing ID L4927689
Sold Date 02/28/22
Bedrooms 3
Full Baths 3
Construction Status Inspections
HOA Fees $79/ann
HOA Y/N Yes
Originating Board Stellar MLS
Year Built 2004
Annual Tax Amount $5,976
Lot Size 9,147 Sqft
Acres 0.21
Property Description
MULTIPLE OFFERS HIGHEST BEST OFFERS IN BY 2pm FEB 5...Wow! What could be a better way to enjoy the Florida lifestyle than to have your cake and eat it too? A lovely, exquisitely appointed open and airy home that takes advantage of the natural surrounding beauty ... and barely 30 minutes from some of the world's most renowned gulf beaches. I mean, this is paradise redefined! Located in an ideally situated golf community (not 55+) on nearly a quarter of an acre with access to pretty much everything, this home offers glorious views of the water feature behind it as well as stunning vistas of the expansive golf course and wooded surroundings. And at just over 2,300 square feet, it's large enough in which to entertain comfortably but not too imposing to maintain. Tray ceilings galore add to the charm and custom character of the home while still maintaining a cozy and quaint feeling. Efficiently laid out, the kitchen offers a built-in window-view seating area which overlooks the lanai and is a chef's delight, with granite countertops, an island, stainless-steel appliances and a spectacular view of the family room, pool, spa and nature beyond. The master suite opens onto the lanai and is resplendent with an enormous bathroom, including two walk-in closets, deep garden tub for soaking, private water closet and a glass walk-in shower. One of the things I personally love about this home is that the study, with built-in shelving and desk, and accompanying third bathroom are set apart from the two additional bedrooms connected by the Jack-and-Jill bathroom. So much room to move! And a whole-house generator to keep you up and moving during our Florida summers. This home has been meticulously maintained, with all service records on hand. Call soon to schedule your private tour, because homes in Tara Preserve just don't come on the market that often.
Location
State FL
County Manatee
Community Tara Ph Iii Subphase A
Zoning PDR/WP
Rooms
Other Rooms Den/Library/Office
Interior
Interior Features Built-in Features, Eat-in Kitchen, Master Bedroom Main Floor
Heating Central
Cooling Central Air
Flooring Carpet, Tile
Furnishings Unfurnished
Fireplace false
Appliance Cooktop, Dishwasher, Disposal, Dryer, Electric Water Heater, Exhaust Fan, Microwave, Range, Refrigerator, Washer
Laundry Inside
Exterior
Exterior Feature Irrigation System
Parking Features Driveway, Garage Door Opener, Ground Level, Off Street
Garage Spaces 2.0
Pool In Ground
Community Features Golf
Utilities Available Cable Available, Electricity Connected, Water Connected
Amenities Available Pickleball Court(s)
View Y/N 1
Water Access 1
Water Access Desc Pond
View Garden, Golf Course, Water
Roof Type Tile
Attached Garage true
Garage true
Private Pool Yes
Building
Lot Description On Golf Course, Paved
Entry Level One
Foundation Slab
Lot Size Range 0 to less than 1/4
Sewer Public Sewer
Water Public
Architectural Style Mediterranean
Structure Type Stucco
New Construction false
Construction Status Inspections
Schools
Elementary Schools Tara Elementary
Middle Schools Braden River Middle
High Schools Braden River High
Others
Pets Allowed Yes
HOA Fee Include Pool, Sewer, Trash, Water
Senior Community No
Ownership Fee Simple
Monthly Total Fees $79
Acceptable Financing Cash, Conventional, VA Loan
Membership Fee Required Required
Listing Terms Cash, Conventional, VA Loan
Special Listing Condition None
Read Less Info
Want to know what your home might be worth? Contact us for a FREE valuation!

Our team is ready to help you sell your home for the highest possible price ASAP

© 2024 My Florida Regional MLS DBA Stellar MLS. All Rights Reserved.
Bought with RE/MAX ALLIANCE GROUP

![<!-- Google Tag Manager --> (function(w,d,s,l,i){w[l]=w[l]||[];w[l].push({'gtm.start': new Date().getTime(),event:'gtm.js'});var f=d.getElementsByTagName(s)[0], j=d.createElement(s),dl=l!='dataLayer'?'&l='+l:'';j.async=true;j.src= 'https://www.googletagmanager.com/gtm.js?id='+i+dl;f.parentNode.insertBefore(j,f); })(window,document,'script','dataLayer','GTM-KJRGCWMM'); <!-- End Google Tag Manager -->](https://cdn.chime.me/image/fs/cmsbuild/2023129/11/h200_original_5ec185b3-c033-482e-a265-0a85f59196c4-png.webp)





