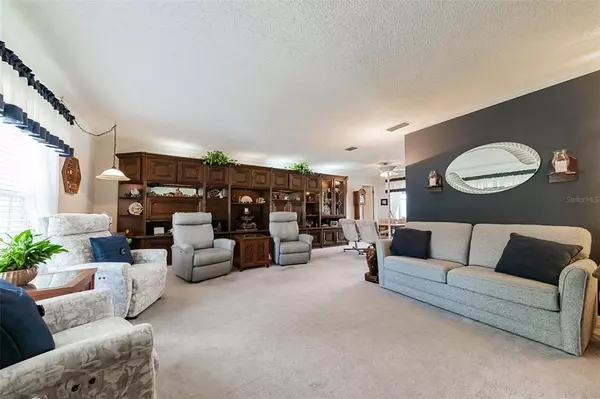$435,000
$419,900
3.6%For more information regarding the value of a property, please contact us for a free consultation.
4 Beds
3 Baths
3,554 SqFt
SOLD DATE : 03/04/2022
Key Details
Sold Price $435,000
Property Type Single Family Home
Sub Type Single Family Residence
Listing Status Sold
Purchase Type For Sale
Square Footage 3,554 sqft
Price per Sqft $122
Subdivision Eloise Woods East Lake Mariam Unit
MLS Listing ID P4919116
Sold Date 03/04/22
Bedrooms 4
Full Baths 3
Construction Status Financing,Inspections
HOA Y/N No
Year Built 1975
Annual Tax Amount $2,387
Lot Size 0.460 Acres
Acres 0.46
Lot Dimensions 122x140
Property Description
IMMACULATE 4 BEDROOM 3 BATH HOME IN SE WINTER HAVEN!! Sitting on a corner, double lot, this home boasts almost 3,600 Sq Ft of living space, there's so much to like! Over-sized bedrooms with great closets, formal living & dining, newly remodeled kitchen open to the family room, with granite counter tops, nice pantry, cabinets with pull-outs and Lazy Susan in the corner, appliances included. Home is perfect for entertaining! Homes features a gorgeous master suite with a massive walk-in closet and master bathroom, Jacuzzi tub inside, incredible office, a huge fenced-in backyard, a sparkling pool with screen enclosure, mature landscaping, a side load garage, a workshop with A/C & more! Updates also include a new roof in 2017, a new A/C in 2018, and a new water heater in 2018. Conveniently located close to everything including shopping, restaurants and LEGOLAND, this is an incredible place to call home! Don't miss out, call us today!
Location
State FL
County Polk
Community Eloise Woods East Lake Mariam Unit
Zoning R-1
Interior
Interior Features Solid Surface Counters, Split Bedroom
Heating Central
Cooling Central Air
Flooring Carpet, Ceramic Tile, Wood
Fireplace false
Appliance Dishwasher, Disposal, Dryer, Microwave, Range, Refrigerator, Washer
Exterior
Exterior Feature Other
Garage Spaces 1.0
Pool In Ground, Screen Enclosure
Utilities Available Electricity Connected
Roof Type Shingle
Attached Garage true
Garage true
Private Pool Yes
Building
Story 1
Entry Level One
Foundation Slab
Lot Size Range 1/4 to less than 1/2
Sewer Septic Tank
Water Public
Structure Type Brick
New Construction false
Construction Status Financing,Inspections
Others
Senior Community No
Ownership Fee Simple
Acceptable Financing Cash, Conventional
Listing Terms Cash, Conventional
Special Listing Condition None
Read Less Info
Want to know what your home might be worth? Contact us for a FREE valuation!

Our team is ready to help you sell your home for the highest possible price ASAP

© 2024 My Florida Regional MLS DBA Stellar MLS. All Rights Reserved.
Bought with EXP REALTY LLC

![<!-- Google Tag Manager --> (function(w,d,s,l,i){w[l]=w[l]||[];w[l].push({'gtm.start': new Date().getTime(),event:'gtm.js'});var f=d.getElementsByTagName(s)[0], j=d.createElement(s),dl=l!='dataLayer'?'&l='+l:'';j.async=true;j.src= 'https://www.googletagmanager.com/gtm.js?id='+i+dl;f.parentNode.insertBefore(j,f); })(window,document,'script','dataLayer','GTM-KJRGCWMM'); <!-- End Google Tag Manager -->](https://cdn.chime.me/image/fs/cmsbuild/2023129/11/h200_original_5ec185b3-c033-482e-a265-0a85f59196c4-png.webp)





