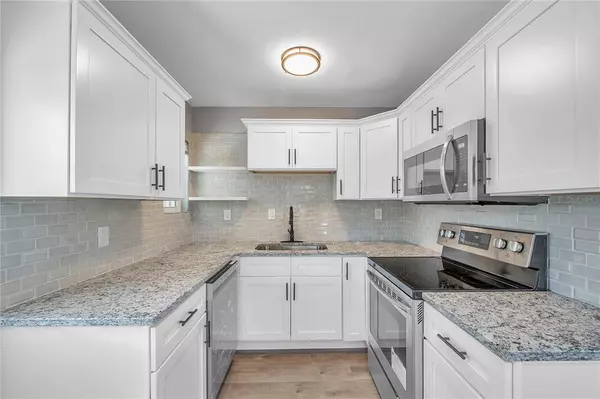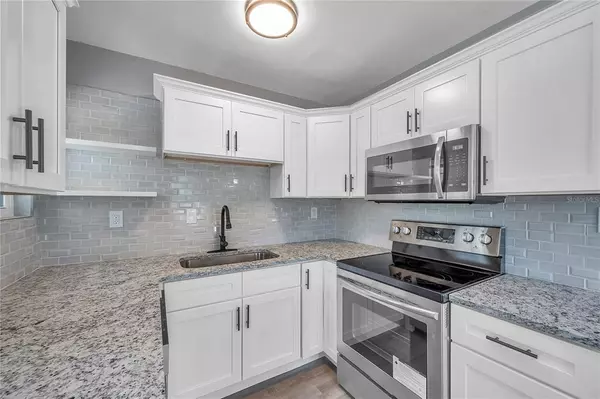$259,000
$254,900
1.6%For more information regarding the value of a property, please contact us for a free consultation.
3 Beds
2 Baths
888 SqFt
SOLD DATE : 03/04/2022
Key Details
Sold Price $259,000
Property Type Single Family Home
Sub Type Single Family Residence
Listing Status Sold
Purchase Type For Sale
Square Footage 888 sqft
Price per Sqft $291
Subdivision Tilsen Manor Blks 2 3 4 5 6 8
MLS Listing ID T3348003
Sold Date 03/04/22
Bedrooms 3
Full Baths 2
Construction Status Financing
HOA Y/N No
Year Built 1959
Annual Tax Amount $1,955
Lot Size 9,147 Sqft
Acres 0.21
Lot Dimensions 76.8x117
Property Description
A real turnkey! Move-in ready beauty! Remodeled (major restoration in 12/2021). Enjoy a carefree property! No HOA, no CDD, no flood insurance, low taxes and you can park your RV, boat, trailer, and toys, no deed restrictions here. This is the location, price, and opportunity you have always been dreaming about. Own your home here in the City of Tampa while making the most of entertaining and enjoying the Florida lifestyle. As soon you step into this recently stylishly remodeled and modernized solid block construction home, you will enjoy the open floor plan to an all-new kitchen with soft close real wood cabinets with a beautiful granite countertop, and new stainless-steel appliances. Entertain friends & family from the opened living room and dining room center island. Walkthrough into the fenced oversized backyard (0.21 acres) where you can build unforgettable memories. Also, there is a Shed for additional storage space in the laundry room. Plus plenty of additional space for future home projects such as a large lanai, pergola, fire pit place, or build your desired customized swimming pool, or expand the house size, or build a separate house. The master bedroom includes a closet and an in-suite full bathroom with shower. The two additional bedrooms share a separate renovated bathroom that's in the hallway behind a beautiful barn door. All the renovations of this solid concrete block construction where done in 12/2021 and includes: all new double pane windows 12/2021, new a/c HVAC including new ducts 12/2021, new kitchen with new cabinets, granite, and stainless steel appliances, both bathrooms beautifully remodeled, new 5mm & Wear Layer 20MIL Waterproof vinyl throughout with new wood baseboards (no carpets here), newer roof, newer water heater, LED lighting throughout, new fans, all-new fixtures, and all the property freshly painted in/out. Also, conveniently located in the desirable central Tampa area close to USF, Busch Gardens, Airport/Cruises, Downtown, Moffit, access to major’s freeways I-275 & I-75, schools, medical facilities, New Tampa shops & restaurants and world-renowned beaches, like clearwater beach. Call for your private showing today! See and you will buy! HABLO ESPAÑOL. - Available 3D walk through -
Location
State FL
County Hillsborough
Community Tilsen Manor Blks 2 3 4 5 6 8
Zoning RS-60
Interior
Interior Features Ceiling Fans(s), Eat-in Kitchen, Solid Wood Cabinets, Stone Counters, Thermostat
Heating Central
Cooling Central Air
Flooring Vinyl
Fireplace false
Appliance Dishwasher, Disposal, Electric Water Heater, Microwave, Range, Refrigerator
Exterior
Exterior Feature Lighting, Storage
Utilities Available Electricity Connected, Sewer Connected, Street Lights, Water Connected
Roof Type Shingle
Garage false
Private Pool No
Building
Story 1
Entry Level One
Foundation Slab
Lot Size Range 0 to less than 1/4
Sewer Public Sewer
Water Public
Architectural Style Contemporary
Structure Type Block
New Construction false
Construction Status Financing
Others
Pets Allowed Yes
Senior Community No
Ownership Fee Simple
Acceptable Financing Cash, Conventional, FHA, VA Loan
Listing Terms Cash, Conventional, FHA, VA Loan
Special Listing Condition None
Read Less Info
Want to know what your home might be worth? Contact us for a FREE valuation!

Our team is ready to help you sell your home for the highest possible price ASAP

© 2024 My Florida Regional MLS DBA Stellar MLS. All Rights Reserved.
Bought with STELLAR NON-MEMBER OFFICE

![<!-- Google Tag Manager --> (function(w,d,s,l,i){w[l]=w[l]||[];w[l].push({'gtm.start': new Date().getTime(),event:'gtm.js'});var f=d.getElementsByTagName(s)[0], j=d.createElement(s),dl=l!='dataLayer'?'&l='+l:'';j.async=true;j.src= 'https://www.googletagmanager.com/gtm.js?id='+i+dl;f.parentNode.insertBefore(j,f); })(window,document,'script','dataLayer','GTM-KJRGCWMM'); <!-- End Google Tag Manager -->](https://cdn.chime.me/image/fs/cmsbuild/2023129/11/h200_original_5ec185b3-c033-482e-a265-0a85f59196c4-png.webp)





