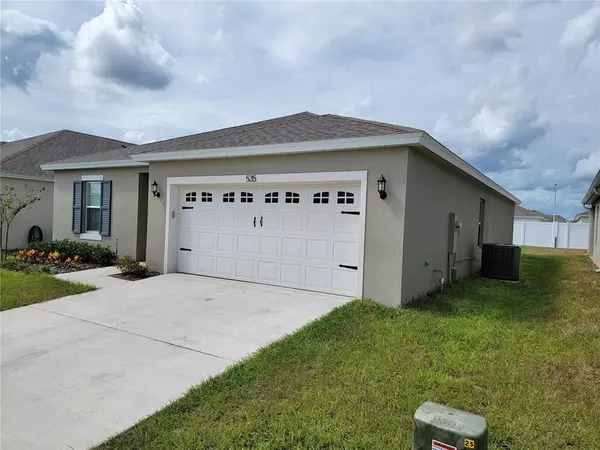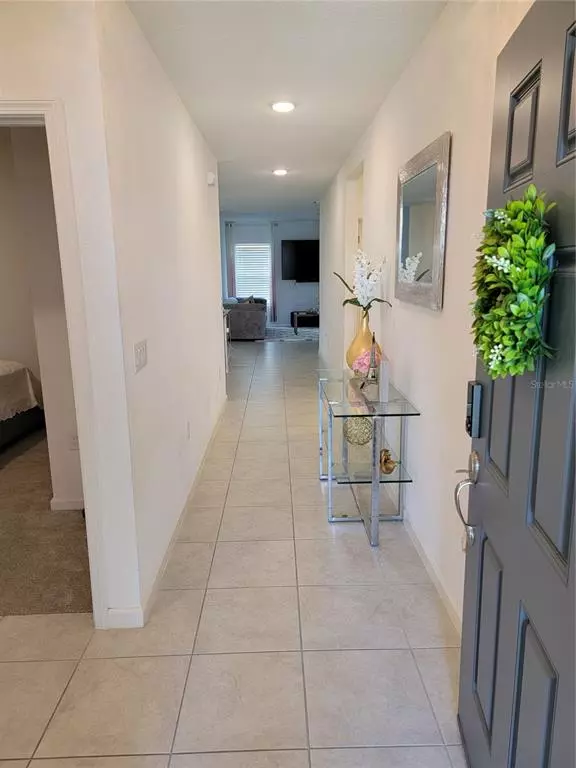$350,000
$340,990
2.6%For more information regarding the value of a property, please contact us for a free consultation.
4 Beds
2 Baths
1,698 SqFt
SOLD DATE : 03/04/2022
Key Details
Sold Price $350,000
Property Type Single Family Home
Sub Type Single Family Residence
Listing Status Sold
Purchase Type For Sale
Square Footage 1,698 sqft
Price per Sqft $206
Subdivision Northridge Reserve
MLS Listing ID O5977772
Sold Date 03/04/22
Bedrooms 4
Full Baths 2
Construction Status No Contingency
HOA Fees $10/ann
HOA Y/N Yes
Originating Board Stellar MLS
Year Built 2020
Annual Tax Amount $5,389
Lot Size 5,662 Sqft
Acres 0.13
Property Description
MOTIVATED SELLER!!! INCENTIVES!!! Come see this beautiful home build in 2020 4 beds 2 baths 2 car garage. home features granite counter tops, tiles throughout except bedrooms. beautiful light fixtures at front entrance and kitchens area including pendant hanging lights. home is well maintained full of warranties from builder. community feature low hoa, park, community pools, boating docks and jogging paths, close to major roads, hospitals nearby. Don't miss out on this beautiful jewel. HIGHEST AND BEST BY SATURDAY 12/11/2021 6PM AND USDA LOAN WELCOME UPON QUALIFICATION
Location
State FL
County Polk
Community Northridge Reserve
Interior
Interior Features Ceiling Fans(s), Eat-in Kitchen, L Dining, Split Bedroom, Walk-In Closet(s)
Heating Central
Cooling Central Air
Flooring Carpet, Ceramic Tile
Furnishings Unfurnished
Fireplace false
Appliance Dishwasher, Disposal, Dryer, Microwave, Range, Refrigerator, Washer
Laundry Laundry Closet, Laundry Room
Exterior
Exterior Feature Irrigation System, Lighting
Garage Spaces 2.0
Utilities Available Cable Available, Electricity Available, Phone Available
Amenities Available Park, Playground, Pool
Roof Type Shingle
Attached Garage true
Garage true
Private Pool No
Building
Story 1
Entry Level One
Foundation Slab
Lot Size Range 0 to less than 1/4
Builder Name Dream finders
Sewer Public Sewer
Water None
Structure Type Block, Stucco
New Construction false
Construction Status No Contingency
Schools
Elementary Schools Horizons Elementary
Middle Schools Boone Middle
High Schools Ridge Community Senior High
Others
Pets Allowed Yes
HOA Fee Include Pool, Pool
Senior Community No
Ownership Fee Simple
Monthly Total Fees $10
Acceptable Financing Cash, Conventional, FHA, USDA Loan, VA Loan
Membership Fee Required Required
Listing Terms Cash, Conventional, FHA, USDA Loan, VA Loan
Special Listing Condition None
Read Less Info
Want to know what your home might be worth? Contact us for a FREE valuation!

Our team is ready to help you sell your home for the highest possible price ASAP

© 2024 My Florida Regional MLS DBA Stellar MLS. All Rights Reserved.
Bought with FLORIDA FANTASY REAL ESTATE INC

![<!-- Google Tag Manager --> (function(w,d,s,l,i){w[l]=w[l]||[];w[l].push({'gtm.start': new Date().getTime(),event:'gtm.js'});var f=d.getElementsByTagName(s)[0], j=d.createElement(s),dl=l!='dataLayer'?'&l='+l:'';j.async=true;j.src= 'https://www.googletagmanager.com/gtm.js?id='+i+dl;f.parentNode.insertBefore(j,f); })(window,document,'script','dataLayer','GTM-KJRGCWMM'); <!-- End Google Tag Manager -->](https://cdn.chime.me/image/fs/cmsbuild/2023129/11/h200_original_5ec185b3-c033-482e-a265-0a85f59196c4-png.webp)





