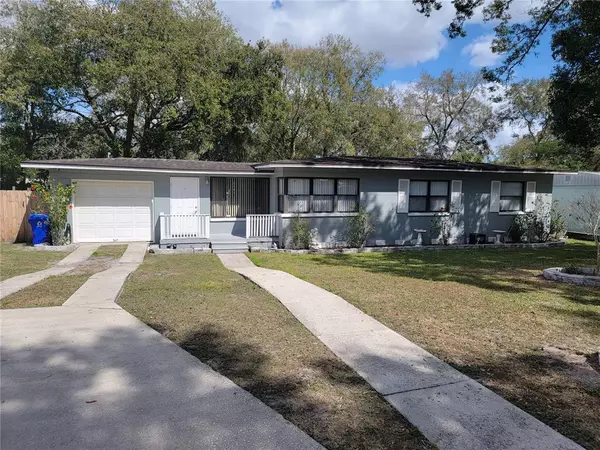$230,000
$222,000
3.6%For more information regarding the value of a property, please contact us for a free consultation.
3 Beds
1 Bath
1,119 SqFt
SOLD DATE : 03/11/2022
Key Details
Sold Price $230,000
Property Type Single Family Home
Sub Type Single Family Residence
Listing Status Sold
Purchase Type For Sale
Square Footage 1,119 sqft
Price per Sqft $205
Subdivision Highland Hills
MLS Listing ID L4928199
Sold Date 03/11/22
Bedrooms 3
Full Baths 1
Construction Status No Contingency
HOA Y/N No
Year Built 1956
Annual Tax Amount $1,745
Lot Size 10,018 Sqft
Acres 0.23
Lot Dimensions 81x128
Property Description
Multiple Offers Received! Deadline for offers is 8:00 pm Saturday 02/26/22.
Location! Location! Location! This south Lakeland home is situated in a quiet neighborhood with NO HOA. Conveniently within 5 minutes of the Polk Parkway, shopping, golf, YMCA, Peterson Park and more. This home features 3 bedrooms with a bonus room perfect for an office or playroom, slide out soft close drawers in the bathroom for maximum storage, and stainless-steel appliances. If the laminate flooring isn't to your liking, get creative with the real hardwood floors underneath. On those hot Florida days take a splash in the Pool surrounded by custom pavers with space for a firepit and BBQ. The backyard is fully fenced with room to play. A/C system replaced 2020 with a UV Light system added for sanitation and purification. Roof, Plumbing, electrical, and appliances replaced in 2012. Pool pump and pool liner replaced in 2020.
Location
State FL
County Polk
Community Highland Hills
Zoning RA-3
Interior
Interior Features Ceiling Fans(s), Living Room/Dining Room Combo
Heating Electric
Cooling Central Air, Wall/Window Unit(s)
Flooring Ceramic Tile, Laminate
Fireplace false
Appliance Dishwasher, Microwave, Range, Refrigerator
Exterior
Exterior Feature Fence
Garage Spaces 1.0
Fence Wood
Pool In Ground
Utilities Available BB/HS Internet Available, Cable Available, Electricity Available
Roof Type Shingle
Attached Garage true
Garage true
Private Pool Yes
Building
Story 1
Entry Level One
Foundation Crawlspace
Lot Size Range 0 to less than 1/4
Sewer Public Sewer
Water Public
Structure Type Block
New Construction false
Construction Status No Contingency
Others
Senior Community No
Ownership Fee Simple
Acceptable Financing Cash, Conventional, FHA, VA Loan
Listing Terms Cash, Conventional, FHA, VA Loan
Special Listing Condition None
Read Less Info
Want to know what your home might be worth? Contact us for a FREE valuation!

Our team is ready to help you sell your home for the highest possible price ASAP

© 2024 My Florida Regional MLS DBA Stellar MLS. All Rights Reserved.
Bought with COLDWELL BANKER REALTY

![<!-- Google Tag Manager --> (function(w,d,s,l,i){w[l]=w[l]||[];w[l].push({'gtm.start': new Date().getTime(),event:'gtm.js'});var f=d.getElementsByTagName(s)[0], j=d.createElement(s),dl=l!='dataLayer'?'&l='+l:'';j.async=true;j.src= 'https://www.googletagmanager.com/gtm.js?id='+i+dl;f.parentNode.insertBefore(j,f); })(window,document,'script','dataLayer','GTM-KJRGCWMM'); <!-- End Google Tag Manager -->](https://cdn.chime.me/image/fs/cmsbuild/2023129/11/h200_original_5ec185b3-c033-482e-a265-0a85f59196c4-png.webp)





