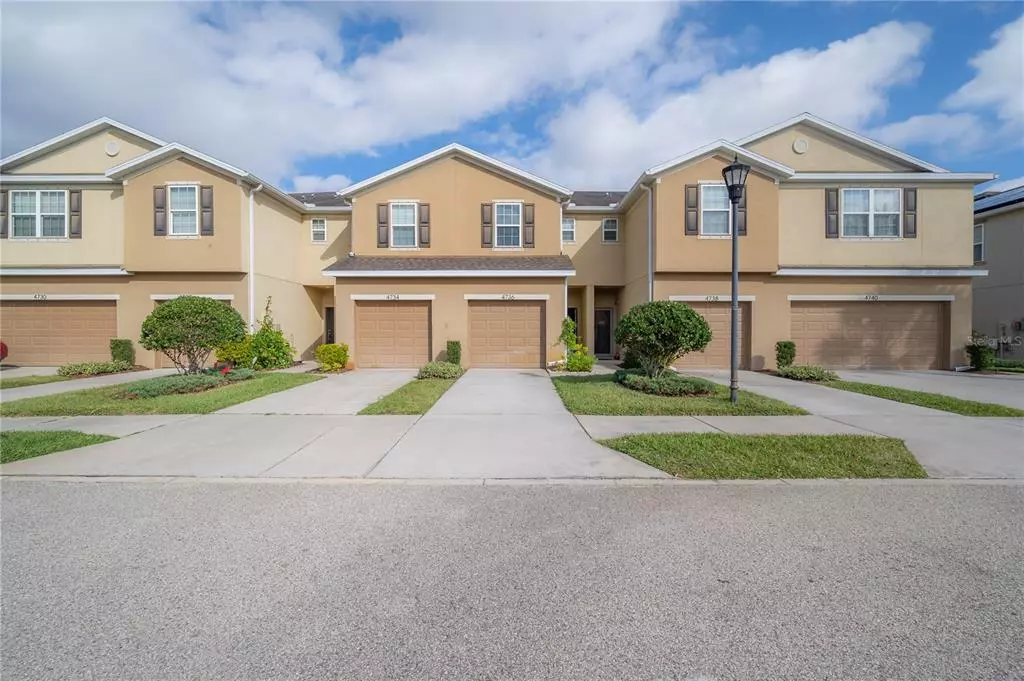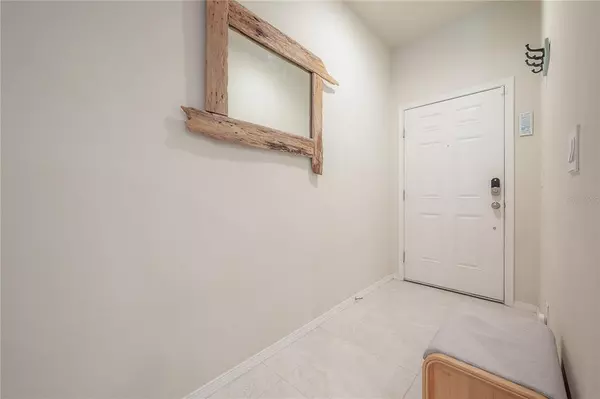$275,000
$265,000
3.8%For more information regarding the value of a property, please contact us for a free consultation.
2 Beds
3 Baths
1,482 SqFt
SOLD DATE : 03/14/2022
Key Details
Sold Price $275,000
Property Type Townhouse
Sub Type Townhouse
Listing Status Sold
Purchase Type For Sale
Square Footage 1,482 sqft
Price per Sqft $185
Subdivision Harvest Creek Village
MLS Listing ID T3350959
Sold Date 03/14/22
Bedrooms 2
Full Baths 2
Half Baths 1
Construction Status Inspections
HOA Fees $274/mo
HOA Y/N Yes
Year Built 2016
Annual Tax Amount $2,768
Lot Size 1,742 Sqft
Acres 0.04
Property Description
Upon entering this gated community you will feel immediately at home! The neighborhood itself shows a sense of ownership pride, and offers a community pool, play ground and is of course gated. This townhome was built just a few years ago, in 2016. All big ticket items such as the roof, A/C, plumbing and electrical are all like new which should help put your mind at ease for years to come. Upon entering the front door (equipped with a ring doorbell for an extra layer of security) you will notice the sleek, clean and neutral tile and grout greeting your feet! To the left of the front door entry is the very large and open kitchen. Equipped with beautiful oversized cabinets, top of the line stainless steel appliances, and a breakfast bar- this kitchen will not disappoint! This home is truly perfect for entertaining with the open floor plan and living and dining room combo. This area radiates natural light from the huge sliding doors displaying your adorable quaint backyard perfect for your morning coffee and evening glass of wine! Off of the open and bright living room with neutral and durable floors is the perfect sized and conveniently places 1/2 bath. As you make your way upstairs you will feel the almost new, clean, plush carpet on your feet. At the top of the stairs you are greeted by the large master bedroom with a large ensuite bathroom featuring his and hers sink and a glass encased shower! Down the hall is a laundry room, having a room designated for this chore makes it less of a chore after all! Finally the second bedroom has a walk in closet and an en-suite bathroom perfect for the occasional guest or for those who work at home! Last but not least this wonderful townhome features an oversized one car garage. Cancel that storage unit! You will no longer need to pay for that with all the storage in this garage and throughout the home in general. The owners truly cared for and loved this home, we can't wait for you to come check out this gem today!
Location
State FL
County Hillsborough
Community Harvest Creek Village
Zoning PD
Interior
Interior Features Ceiling Fans(s), Eat-in Kitchen, High Ceilings, Kitchen/Family Room Combo, Living Room/Dining Room Combo, Dormitorio Principal Arriba, Open Floorplan, Solid Wood Cabinets, Thermostat, Walk-In Closet(s)
Heating Central
Cooling Central Air
Flooring Carpet, Tile
Fireplace false
Appliance Dishwasher, Dryer, Microwave, Range, Refrigerator, Washer
Laundry Laundry Room
Exterior
Exterior Feature Hurricane Shutters, Rain Gutters, Sidewalk, Sliding Doors
Garage Spaces 1.0
Pool In Ground
Community Features Deed Restrictions, Gated, Playground, Pool
Utilities Available Electricity Connected, Sewer Connected, Water Connected
Amenities Available Gated, Maintenance
Roof Type Shingle
Attached Garage true
Garage true
Private Pool No
Building
Lot Description Cul-De-Sac
Story 2
Entry Level Two
Foundation Slab
Lot Size Range 0 to less than 1/4
Sewer Public Sewer
Water Public
Structure Type Stucco
New Construction false
Construction Status Inspections
Others
Pets Allowed Yes
HOA Fee Include Pool, Insurance, Maintenance Grounds, Pool, Security, Water
Senior Community No
Ownership Fee Simple
Monthly Total Fees $274
Acceptable Financing Cash, Conventional, FHA, VA Loan
Membership Fee Required Required
Listing Terms Cash, Conventional, FHA, VA Loan
Special Listing Condition None
Read Less Info
Want to know what your home might be worth? Contact us for a FREE valuation!

Our team is ready to help you sell your home for the highest possible price ASAP

© 2024 My Florida Regional MLS DBA Stellar MLS. All Rights Reserved.
Bought with KELLER WILLIAMS SOUTH TAMPA

![<!-- Google Tag Manager --> (function(w,d,s,l,i){w[l]=w[l]||[];w[l].push({'gtm.start': new Date().getTime(),event:'gtm.js'});var f=d.getElementsByTagName(s)[0], j=d.createElement(s),dl=l!='dataLayer'?'&l='+l:'';j.async=true;j.src= 'https://www.googletagmanager.com/gtm.js?id='+i+dl;f.parentNode.insertBefore(j,f); })(window,document,'script','dataLayer','GTM-KJRGCWMM'); <!-- End Google Tag Manager -->](https://cdn.chime.me/image/fs/cmsbuild/2023129/11/h200_original_5ec185b3-c033-482e-a265-0a85f59196c4-png.webp)





