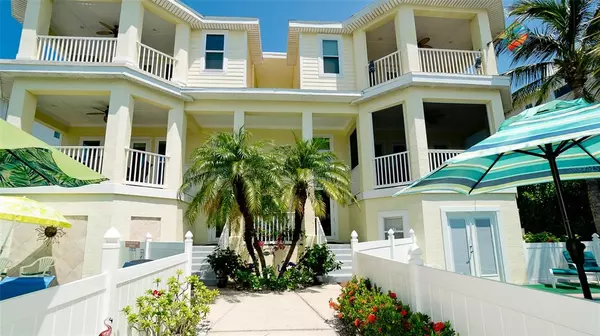$3,800,000
$3,300,000
15.2%For more information regarding the value of a property, please contact us for a free consultation.
8 Beds
6 Baths
4,296 SqFt
SOLD DATE : 03/17/2022
Key Details
Sold Price $3,800,000
Property Type Single Family Home
Sub Type Single Family Residence
Listing Status Sold
Purchase Type For Sale
Square Footage 4,296 sqft
Price per Sqft $884
Subdivision 2203 Ave C
MLS Listing ID A4502398
Sold Date 03/17/22
Bedrooms 8
Full Baths 6
Construction Status Financing
HOA Y/N No
Year Built 2004
Annual Tax Amount $10,424
Lot Size 7,840 Sqft
Acres 0.18
Property Description
A Rare Investment Opportunity…EIGHT BEDROOMS/ 6 BATHS... TWO identical, 10 guest, 4 BR/3BT townhomes just a short 2 minute walk from the Gulf of Mexico and its pristine sugar sandy beaches. Built to withstand extreme wind events and hurricanes. The home features commercial grade precast hollow-core concrete planking set over reinforced block; roof trusses with glued wood that is stronger than steel and tied to the roof with metal clips; beveled corners to reduce hydrostatic pressure; flat roof with elastomeric membranes; hipped-roof facades to deflect severe hurricane winds; Hardie cement vertical siding; oversized 6” downspout systems, and industry-leading PGT WinGuard Vinyl Hurricane impact windows and doors. Significant capital improvements minimize the homes’ maintenance and maximize the rental income (Unit “A” $153,994 GROSS revenue booked as of 7/5/21 "A" turn-key furnishings convey). By using Unit “B” as a rental (currently occupied by sellers) projected gross income would be significantly increased! These well designed, beautifully decorated homes offer open living concepts; 10’ and 9’ ceilings w/ crown molding; travertine stone interior/exterior flooring; Pergo laminate and bamboo flooring in the bedrooms; oak hardwood stairs; verandas off all bedrooms, kitchens and living areas; stainless appliances; granite countertops throughout; spacious master bedroom suites on top floors with Jacuzzi tubs, separate showers, private water closets, and verandas with majestic Gulf views. Spanish Rojo Alcante marble in all bathrooms and master Jacuzzi areas. Private elevators in each townhouse give access to all living levels from carport. TWO private, heated, saltwater pools with Trex composite decking and vinyl fencing. Wired smoke detectors. Stairways from garages to kitchens. Convenient queen bedrooms off main floor living area with full baths. Newer, 5-ton variable speed A/C units and TOO MANY other wonderful features to list! *Properties have separate tax IDs and may be sold separately in the future*. TAX ID#7435800109 AND TAX ID#7435800159.*
Location
State FL
County Manatee
Community 2203 Ave C
Zoning R2
Interior
Interior Features Ceiling Fans(s), Crown Molding, Eat-in Kitchen, Elevator, High Ceilings, Kitchen/Family Room Combo, Dormitorio Principal Arriba, Open Floorplan, Solid Wood Cabinets, Stone Counters, Thermostat, Walk-In Closet(s), Window Treatments
Heating Central, Electric, Heat Pump
Cooling Central Air
Flooring Bamboo, Brick, Travertine, Vinyl
Fireplace false
Appliance Convection Oven, Dishwasher, Disposal, Dryer, Electric Water Heater, Exhaust Fan, Microwave, Range, Range Hood, Refrigerator, Washer
Laundry Inside, Laundry Closet, Upper Level
Exterior
Exterior Feature Balcony, Fence, French Doors, Lighting, Outdoor Grill, Outdoor Shower, Rain Gutters, Sliding Doors
Parking Features Alley Access, Covered, Curb Parking, Garage Door Opener, Garage Faces Rear, Golf Cart Parking, Off Street, On Street, Open, Oversized, Tandem, Under Building
Garage Spaces 2.0
Fence Vinyl
Pool Child Safety Fence, Gunite, Heated, In Ground, Lighting, Salt Water, Tile
Community Features Fishing, Golf Carts OK, Playground, Boat Ramp, Sidewalks, Tennis Courts, Water Access
Utilities Available BB/HS Internet Available, Cable Connected, Electricity Connected, Phone Available, Public, Sewer Connected, Street Lights, Underground Utilities, Water Connected
View Y/N 1
Water Access 1
Water Access Desc Beach - Public,Gulf/Ocean to Bay
View Water
Roof Type Other, Shingle
Porch Covered, Front Porch, Porch, Rear Porch
Attached Garage true
Garage true
Private Pool Yes
Building
Lot Description FloodZone, Level, Near Public Transit, Oversized Lot, Paved
Story 2
Entry Level Two
Foundation Slab
Lot Size Range 0 to less than 1/4
Sewer Public Sewer
Water Public
Architectural Style Custom, Elevated
Structure Type Cement Siding
New Construction false
Construction Status Financing
Others
Pets Allowed Yes
Senior Community No
Ownership Condominium
Acceptable Financing Cash, Conventional
Listing Terms Cash, Conventional
Special Listing Condition None
Read Less Info
Want to know what your home might be worth? Contact us for a FREE valuation!

Our team is ready to help you sell your home for the highest possible price ASAP

© 2024 My Florida Regional MLS DBA Stellar MLS. All Rights Reserved.
Bought with HUNTER REALTY & INVESTMENT LLC

![<!-- Google Tag Manager --> (function(w,d,s,l,i){w[l]=w[l]||[];w[l].push({'gtm.start': new Date().getTime(),event:'gtm.js'});var f=d.getElementsByTagName(s)[0], j=d.createElement(s),dl=l!='dataLayer'?'&l='+l:'';j.async=true;j.src= 'https://www.googletagmanager.com/gtm.js?id='+i+dl;f.parentNode.insertBefore(j,f); })(window,document,'script','dataLayer','GTM-KJRGCWMM'); <!-- End Google Tag Manager -->](https://cdn.chime.me/image/fs/cmsbuild/2023129/11/h200_original_5ec185b3-c033-482e-a265-0a85f59196c4-png.webp)





