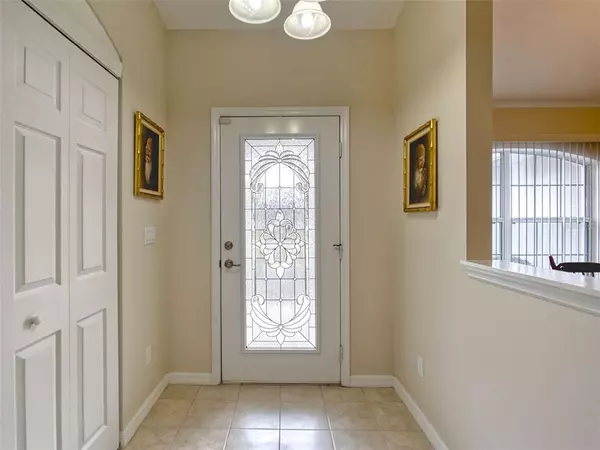$320,000
$349,900
8.5%For more information regarding the value of a property, please contact us for a free consultation.
3 Beds
2 Baths
2,159 SqFt
SOLD DATE : 03/18/2022
Key Details
Sold Price $320,000
Property Type Single Family Home
Sub Type Single Family Residence
Listing Status Sold
Purchase Type For Sale
Square Footage 2,159 sqft
Price per Sqft $148
Subdivision Quail Meadow
MLS Listing ID OM634209
Sold Date 03/18/22
Bedrooms 3
Full Baths 2
Construction Status Financing
HOA Fees $33/ann
HOA Y/N Yes
Year Built 2003
Annual Tax Amount $3,330
Lot Size 10,890 Sqft
Acres 0.25
Property Description
This spacious three bedroom two bath home in Quail Meadow is waiting for you. Former Triple Crown Model Home! This beautiful home offers a den/office off the foyer, formal dining room, Living Room with fireplace and a large master retreat with spa en-suite that hosts a soaking tub, walk in shower and two vanities. Enjoy the warm winter evenings with drinks on the covered lanai or in front of the fireplace on those rare cold evenings. The kitchen was designed for the cook in mind with expansive counters plenty of wood cabinets, a gas stove and large pantry. The home sits on a corner lot and has fenced a backyard. Home is offered with all furniture and furnishings. Low HOA Fee just $400 a YEAR Offering a Great Clubhouse and Pool. Close to Publix, Walgreens, restaurants , Banks, Gym, Shopping, minutes away from The World Equestrian Center 1.5 miles
Location
State FL
County Marion
Community Quail Meadow
Zoning R-1 SINGLE FAMILY DWELLIN
Rooms
Other Rooms Breakfast Room Separate, Den/Library/Office, Formal Dining Room Separate, Great Room, Inside Utility
Interior
Interior Features Cathedral Ceiling(s), Eat-in Kitchen, Master Bedroom Main Floor, Split Bedroom, Vaulted Ceiling(s), Walk-In Closet(s)
Heating Electric, Heat Pump
Cooling Central Air
Flooring Carpet, Tile
Fireplaces Type Gas, Living Room
Furnishings Unfurnished
Fireplace true
Appliance Dishwasher, Range, Refrigerator
Laundry Inside, Other
Exterior
Exterior Feature Fence, Irrigation System
Garage Spaces 2.0
Fence Chain Link
Community Features Pool
Utilities Available Cable Available, Electricity Connected
Roof Type Shingle
Porch Covered, Patio
Attached Garage true
Garage true
Private Pool No
Building
Lot Description Cleared, Corner Lot, In County, Paved
Story 1
Entry Level One
Foundation Slab
Lot Size Range 1/4 to less than 1/2
Builder Name Triple Crown
Sewer Septic Tank
Water Public
Structure Type Block, Concrete, Stucco
New Construction false
Construction Status Financing
Others
Pets Allowed Yes
HOA Fee Include Maintenance Grounds
Senior Community Yes
Ownership Fee Simple
Monthly Total Fees $33
Acceptable Financing Cash, Conventional
Membership Fee Required Required
Listing Terms Cash, Conventional
Special Listing Condition None
Read Less Info
Want to know what your home might be worth? Contact us for a FREE valuation!

Our team is ready to help you sell your home for the highest possible price ASAP

© 2024 My Florida Regional MLS DBA Stellar MLS. All Rights Reserved.
Bought with OAK & SAGE REALTY LLC

![<!-- Google Tag Manager --> (function(w,d,s,l,i){w[l]=w[l]||[];w[l].push({'gtm.start': new Date().getTime(),event:'gtm.js'});var f=d.getElementsByTagName(s)[0], j=d.createElement(s),dl=l!='dataLayer'?'&l='+l:'';j.async=true;j.src= 'https://www.googletagmanager.com/gtm.js?id='+i+dl;f.parentNode.insertBefore(j,f); })(window,document,'script','dataLayer','GTM-KJRGCWMM'); <!-- End Google Tag Manager -->](https://cdn.chime.me/image/fs/cmsbuild/2023129/11/h200_original_5ec185b3-c033-482e-a265-0a85f59196c4-png.webp)





