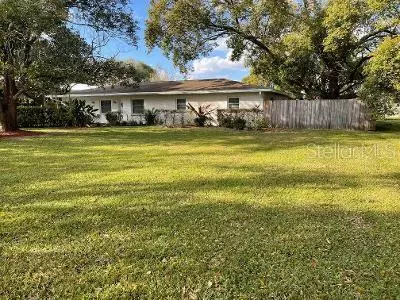$475,000
$469,900
1.1%For more information regarding the value of a property, please contact us for a free consultation.
3 Beds
2 Baths
1,934 SqFt
SOLD DATE : 03/28/2022
Key Details
Sold Price $475,000
Property Type Single Family Home
Sub Type Single Family Residence
Listing Status Sold
Purchase Type For Sale
Square Footage 1,934 sqft
Price per Sqft $245
Subdivision Unplatted
MLS Listing ID T3355891
Sold Date 03/28/22
Bedrooms 3
Full Baths 2
Construction Status Financing,Inspections
HOA Y/N No
Year Built 1976
Annual Tax Amount $2,802
Lot Size 1.160 Acres
Acres 1.16
Property Description
This country beauty does not show its age! As you pull into the extended driveway you will be greeted by the beautiful mature landscaping! There is a 14x24 workshop with a large, covered carport to store all your toys and a dog park for your fur babies in the back. As you step inside you will fall in love with the crown molding and open floor plan. Barn doors grace a couple of the closets making this the perfect farmhouse! Wait until you see the kitchen.. Any chef will love how open and spacious it is with beautiful wood cabinets, granite countertops and stainless appliances. There is a huge laundry room with mud room coming in from the pool. The pool is open with a decorative wall for security and a screen porch to enjoy evening outside. The plumbing and electrical have been updated and the newer AC has been reconfigured with new duct work for efficiency. Home backs up to beautiful strawberry fields for the feel of much more space!
Location
State FL
County Hillsborough
Community Unplatted
Zoning AS-1
Interior
Interior Features Ceiling Fans(s), Crown Molding, Stone Counters
Heating Central
Cooling Central Air
Flooring Ceramic Tile, Laminate
Fireplace false
Appliance Dishwasher, Range, Refrigerator
Exterior
Exterior Feature French Doors, Outdoor Shower
Pool Gunite, In Ground
Utilities Available Cable Available, Electricity Connected
Roof Type Shingle
Garage false
Private Pool Yes
Building
Story 1
Entry Level One
Foundation Slab
Lot Size Range 1 to less than 2
Sewer Septic Tank
Water Well
Structure Type Block, Stucco
New Construction false
Construction Status Financing,Inspections
Schools
Elementary Schools Trapnell-Hb
Middle Schools Turkey Creek-Hb
High Schools Durant-Hb
Others
Pets Allowed Yes
Senior Community No
Ownership Fee Simple
Acceptable Financing Cash, Conventional, USDA Loan, VA Loan
Listing Terms Cash, Conventional, USDA Loan, VA Loan
Special Listing Condition None
Read Less Info
Want to know what your home might be worth? Contact us for a FREE valuation!

Our team is ready to help you sell your home for the highest possible price ASAP

© 2025 My Florida Regional MLS DBA Stellar MLS. All Rights Reserved.
Bought with LA ROSA REALTY THE ELITE LLC
![<!-- Google Tag Manager --> (function(w,d,s,l,i){w[l]=w[l]||[];w[l].push({'gtm.start': new Date().getTime(),event:'gtm.js'});var f=d.getElementsByTagName(s)[0], j=d.createElement(s),dl=l!='dataLayer'?'&l='+l:'';j.async=true;j.src= 'https://www.googletagmanager.com/gtm.js?id='+i+dl;f.parentNode.insertBefore(j,f); })(window,document,'script','dataLayer','GTM-KJRGCWMM'); <!-- End Google Tag Manager -->](https://cdn.chime.me/image/fs/cmsbuild/2023129/11/h200_original_5ec185b3-c033-482e-a265-0a85f59196c4-png.webp)





