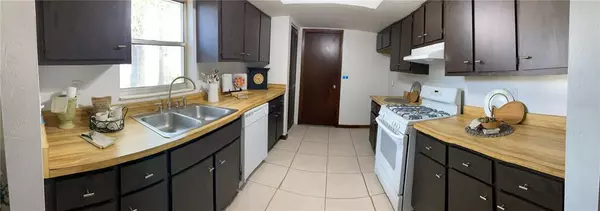$195,000
$199,900
2.5%For more information regarding the value of a property, please contact us for a free consultation.
3 Beds
2 Baths
1,071 SqFt
SOLD DATE : 03/28/2022
Key Details
Sold Price $195,000
Property Type Single Family Home
Sub Type Single Family Residence
Listing Status Sold
Purchase Type For Sale
Square Footage 1,071 sqft
Price per Sqft $182
Subdivision Ocala Heights
MLS Listing ID O5998369
Sold Date 03/28/22
Bedrooms 3
Full Baths 2
Construction Status Inspections
HOA Y/N No
Year Built 1981
Annual Tax Amount $1,905
Lot Size 10,890 Sqft
Acres 0.25
Lot Dimensions 107x100
Property Description
Must see! Gorgeous 3 bedroom, 2 bath, 1 car garage and 2 car carport home. Located on a no through street. Move in ready. Freshly painted. Centrally located, close to Walmart, Lowe's, and many restaurants. Less than 5 minutes from Silver Springs State Park, home of the famous Glass bottom boats, camping, kayaking and trail hiking. Conveniently located close to Baseline Road with easy access to SR 40 and Mericamp Road. Sought after school district. Hardwood floors in the living and dining rooms and tile elsewhere. Screened in Lanai with doggie door for access to the large fenced in back yard, Bring your furry friends! Brand new water heater 2022. Architectural shingles installed 2018 and new A/C and heat pump in 2019. Split floor plan, walk-in closet in main bedroom.
Location
State FL
County Marion
Community Ocala Heights
Zoning R1
Interior
Interior Features Ceiling Fans(s), Living Room/Dining Room Combo
Heating Electric
Cooling Central Air
Flooring Tile
Fireplace false
Appliance Dishwasher, Gas Water Heater, Range
Exterior
Exterior Feature Fence
Garage Spaces 1.0
Fence Chain Link
Utilities Available Electricity Connected, Natural Gas Connected, Water Connected
Roof Type Shingle
Attached Garage true
Garage true
Private Pool No
Building
Story 1
Entry Level One
Foundation Slab
Lot Size Range 1/4 to less than 1/2
Sewer Septic Tank
Water Well
Structure Type Concrete, Stucco
New Construction false
Construction Status Inspections
Schools
Elementary Schools Ward-Highlands Elem. School
Middle Schools Fort King Middle School
High Schools Vanguard High School
Others
Senior Community No
Ownership Fee Simple
Acceptable Financing Cash, Conventional, FHA, VA Loan
Listing Terms Cash, Conventional, FHA, VA Loan
Special Listing Condition None
Read Less Info
Want to know what your home might be worth? Contact us for a FREE valuation!

Our team is ready to help you sell your home for the highest possible price ASAP

© 2024 My Florida Regional MLS DBA Stellar MLS. All Rights Reserved.
Bought with LISTED.COM INC

![<!-- Google Tag Manager --> (function(w,d,s,l,i){w[l]=w[l]||[];w[l].push({'gtm.start': new Date().getTime(),event:'gtm.js'});var f=d.getElementsByTagName(s)[0], j=d.createElement(s),dl=l!='dataLayer'?'&l='+l:'';j.async=true;j.src= 'https://www.googletagmanager.com/gtm.js?id='+i+dl;f.parentNode.insertBefore(j,f); })(window,document,'script','dataLayer','GTM-KJRGCWMM'); <!-- End Google Tag Manager -->](https://cdn.chime.me/image/fs/cmsbuild/2023129/11/h200_original_5ec185b3-c033-482e-a265-0a85f59196c4-png.webp)





