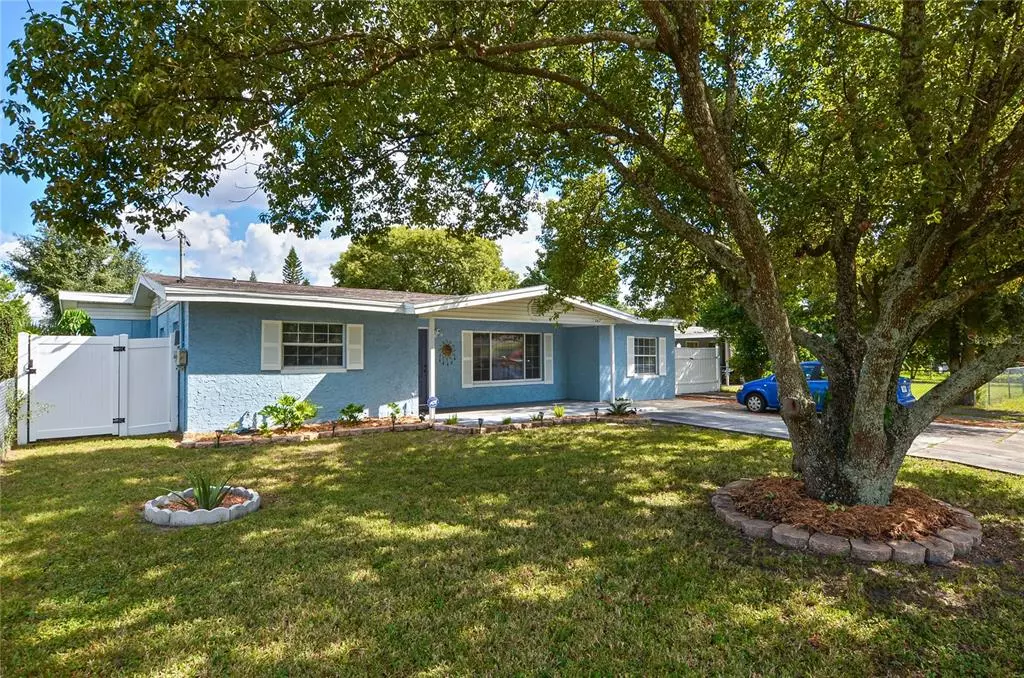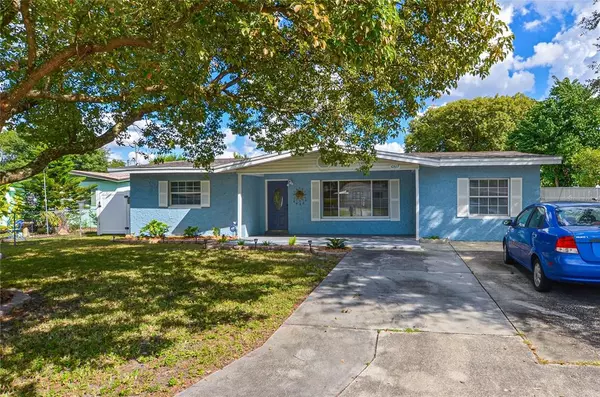$350,100
$330,000
6.1%For more information regarding the value of a property, please contact us for a free consultation.
3 Beds
3 Baths
1,603 SqFt
SOLD DATE : 04/06/2022
Key Details
Sold Price $350,100
Property Type Single Family Home
Sub Type Single Family Residence
Listing Status Sold
Purchase Type For Sale
Square Footage 1,603 sqft
Price per Sqft $218
Subdivision Mcrae Myers Boardman Subdivisi
MLS Listing ID T3356056
Sold Date 04/06/22
Bedrooms 3
Full Baths 2
Half Baths 1
Construction Status Inspections
HOA Y/N No
Year Built 1965
Annual Tax Amount $4,236
Lot Size 6,969 Sqft
Acres 0.16
Lot Dimensions 70x100
Property Description
MULTIPLE OFFERS - HIGHEST AND BEST DUE 2/18/2022 BY 8PM. This incredibly well maintained 4 bedroom, 2.5 bathroom POOL home has plenty of space for your family and friends. The home has luxury tile
flooring throughout (no carpet!). The kitchen has newer oak cabinets, granite countertops, stainless steel appliances and a dining area with
beautiful French doors leading out to the covered patio and pool! All of the bedrooms have ample closet space. The master has an en-suite
bathroom. The large backyard is fenced and there’s a very nice shed in the back that could be used as an office, updated to an in-law suite, or
made into an AirbnB! The sellers are so confident in this home that they are offering a 2 YEAR HOME WARRANTY, not 1 year, 2 YEARS of
warranty for extra piece of mind. If you have been shopping in this market you know this will not last so make your appointment today.
Location
State FL
County Hillsborough
Community Mcrae Myers Boardman Subdivisi
Zoning RS-60
Rooms
Other Rooms Bonus Room
Interior
Interior Features Ceiling Fans(s), Master Bedroom Main Floor, Solid Wood Cabinets, Stone Counters, Thermostat
Heating Central
Cooling Central Air
Flooring Tile
Fireplace false
Appliance Dishwasher, Disposal, Electric Water Heater, Microwave, Range, Refrigerator
Exterior
Exterior Feature Fence, Lighting, Sidewalk, Storage
Pool In Ground, Screen Enclosure
Utilities Available Public
View Pool
Roof Type Shingle
Garage false
Private Pool Yes
Building
Story 1
Entry Level One
Foundation Slab
Lot Size Range 0 to less than 1/4
Sewer Public Sewer
Water None
Structure Type Block
New Construction false
Construction Status Inspections
Others
Senior Community No
Ownership Fee Simple
Acceptable Financing Cash, Conventional
Listing Terms Cash, Conventional
Special Listing Condition None
Read Less Info
Want to know what your home might be worth? Contact us for a FREE valuation!

Our team is ready to help you sell your home for the highest possible price ASAP

© 2024 My Florida Regional MLS DBA Stellar MLS. All Rights Reserved.
Bought with FRIENDS REALTY LLC

![<!-- Google Tag Manager --> (function(w,d,s,l,i){w[l]=w[l]||[];w[l].push({'gtm.start': new Date().getTime(),event:'gtm.js'});var f=d.getElementsByTagName(s)[0], j=d.createElement(s),dl=l!='dataLayer'?'&l='+l:'';j.async=true;j.src= 'https://www.googletagmanager.com/gtm.js?id='+i+dl;f.parentNode.insertBefore(j,f); })(window,document,'script','dataLayer','GTM-KJRGCWMM'); <!-- End Google Tag Manager -->](https://cdn.chime.me/image/fs/cmsbuild/2023129/11/h200_original_5ec185b3-c033-482e-a265-0a85f59196c4-png.webp)





