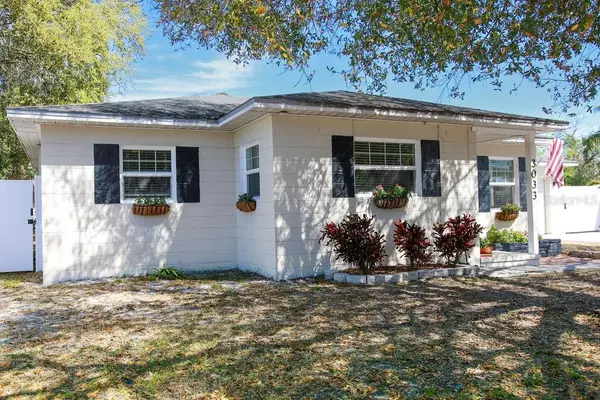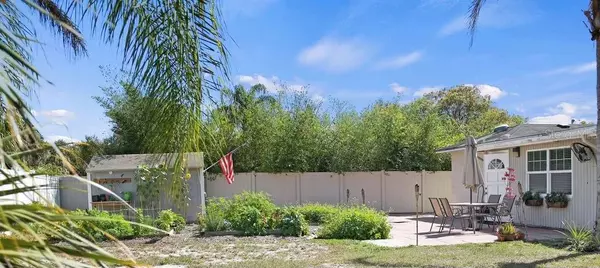$425,000
$449,000
5.3%For more information regarding the value of a property, please contact us for a free consultation.
3 Beds
1 Bath
1,334 SqFt
SOLD DATE : 04/08/2022
Key Details
Sold Price $425,000
Property Type Single Family Home
Sub Type Single Family Residence
Listing Status Sold
Purchase Type For Sale
Square Footage 1,334 sqft
Price per Sqft $318
Subdivision Macdill Estates Rev
MLS Listing ID T3358819
Sold Date 04/08/22
Bedrooms 3
Full Baths 1
Construction Status Appraisal,Financing,Inspections
HOA Y/N No
Year Built 1954
Annual Tax Amount $3,546
Lot Size 8,712 Sqft
Acres 0.2
Lot Dimensions 75x120
Property Description
Nice 3 bedroom home with living room, large family room, dining area and one car garage. Solid oak floors thru-out home. The kitchen has ample cabinet space, refrigerator, dishwasher, range and a large sink. Bathroom is tiled and updated with a jetted tub. The backyard could be a paradise for a gardening hobbiest, already prepared flower beds and a nice shed for any otdoor tools or extra storage. There is a patio area in the back with a nice fire-pit. This oversized lot 75x120 has a white vinyl fence and and a gate that is large enough to park another vehicle or boat on the side slab behind the fence. Very close to Gadsen Park that has a nice walking trail, dog park and a pond with plenty of hungry turtles to feed.
Location
State FL
County Hillsborough
Community Macdill Estates Rev
Zoning RS-60
Rooms
Other Rooms Attic, Family Room
Interior
Interior Features Ceiling Fans(s), Eat-in Kitchen, L Dining, Master Bedroom Main Floor, Thermostat, Window Treatments
Heating Central
Cooling Central Air
Flooring Tile, Wood
Fireplace false
Appliance Dishwasher, Dryer, Electric Water Heater, Exhaust Fan, Ice Maker, Range, Refrigerator, Washer
Laundry In Garage
Exterior
Exterior Feature Awning(s), Fence, Lighting
Garage Spaces 1.0
Fence Vinyl
Utilities Available Cable Available, Electricity Connected
View City
Roof Type Shingle
Porch Patio
Attached Garage true
Garage true
Private Pool No
Building
Lot Description FloodZone, City Limits, Oversized Lot, Paved
Entry Level One
Foundation Crawlspace
Lot Size Range 0 to less than 1/4
Sewer Public Sewer
Water Public
Structure Type Block
New Construction false
Construction Status Appraisal,Financing,Inspections
Schools
Elementary Schools Ballast Point-Hb
Middle Schools Madison-Hb
High Schools Robinson-Hb
Others
Senior Community No
Ownership Fee Simple
Acceptable Financing Cash, Conventional
Listing Terms Cash, Conventional
Special Listing Condition None
Read Less Info
Want to know what your home might be worth? Contact us for a FREE valuation!

Our team is ready to help you sell your home for the highest possible price ASAP

© 2024 My Florida Regional MLS DBA Stellar MLS. All Rights Reserved.
Bought with BRIGHT REALTY

![<!-- Google Tag Manager --> (function(w,d,s,l,i){w[l]=w[l]||[];w[l].push({'gtm.start': new Date().getTime(),event:'gtm.js'});var f=d.getElementsByTagName(s)[0], j=d.createElement(s),dl=l!='dataLayer'?'&l='+l:'';j.async=true;j.src= 'https://www.googletagmanager.com/gtm.js?id='+i+dl;f.parentNode.insertBefore(j,f); })(window,document,'script','dataLayer','GTM-KJRGCWMM'); <!-- End Google Tag Manager -->](https://cdn.chime.me/image/fs/cmsbuild/2023129/11/h200_original_5ec185b3-c033-482e-a265-0a85f59196c4-png.webp)





