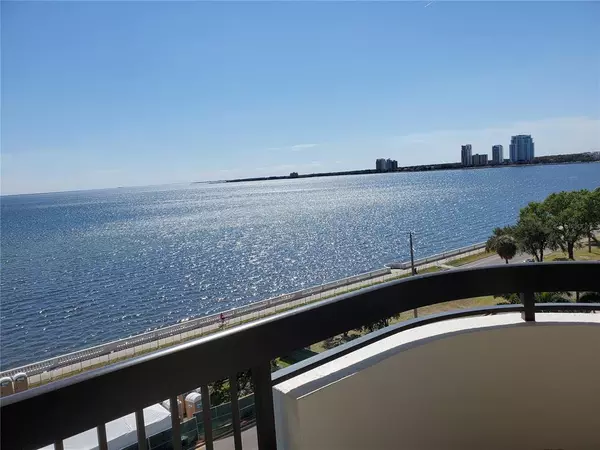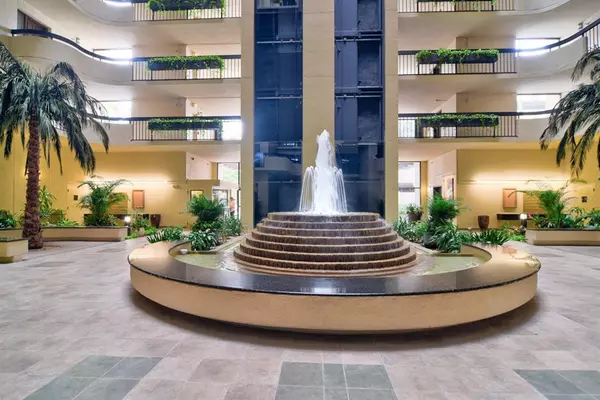$695,000
$695,000
For more information regarding the value of a property, please contact us for a free consultation.
2 Beds
2 Baths
1,504 SqFt
SOLD DATE : 04/22/2022
Key Details
Sold Price $695,000
Property Type Condo
Sub Type Condominium
Listing Status Sold
Purchase Type For Sale
Square Footage 1,504 sqft
Price per Sqft $462
Subdivision Atrium On The Bayshore A Condo
MLS Listing ID T3354783
Sold Date 04/22/22
Bedrooms 2
Full Baths 2
Condo Fees $775
Construction Status No Contingency
HOA Y/N No
Year Built 1982
Annual Tax Amount $3,225
Property Description
The one you've been waiting for - Atrium front unit! This 2 bedroom, 2 bath condo is located at the front of the building, closest to the bay, offering full water views from every room in the condo as well as the long wrap around balcony. Facing southeast, you can enjoy both beautiful sunrise and sunset. The spacious and open 1504 sq ft floorplan offers ceramic tiles throughout, a large living room with two sets of sliders to the balcony, a dining area off the kitchen, and a dining room. Both bedrooms are off the hall along with the laundry closet. This condo needs updating so turn this great space with the perfect location into the home of your dreams. The Atrium offers 24/7 staffed front desk/security, heated pool and spa overlooking the bay, rooftop tennis courts, fitness center, club room, library, and on-site management. Great location on Bayshore Blvd - walk to Howard Avenue to enjoy all of the Old Hyde Park shops, restaurants, and clubs.
Location
State FL
County Hillsborough
Community Atrium On The Bayshore A Condo
Zoning RM-50
Rooms
Other Rooms Inside Utility
Interior
Interior Features Ninguno
Heating Central, Electric
Cooling Central Air
Flooring Ceramic Tile
Furnishings Unfurnished
Fireplace false
Appliance Dishwasher, Dryer, Microwave, Range, Refrigerator, Washer
Laundry Laundry Closet
Exterior
Exterior Feature Balcony, Sliding Doors
Parking Features Garage Door Opener, Under Building
Garage Spaces 1.0
Community Features Association Recreation - Owned, Buyer Approval Required, Fitness Center, Pool, Tennis Courts, Waterfront
Utilities Available BB/HS Internet Available, Cable Available, Electricity Connected, Sewer Connected, Water Connected
View Y/N 1
View Water
Roof Type Concrete
Attached Garage true
Garage true
Private Pool No
Building
Story 23
Entry Level One
Foundation Stem Wall
Lot Size Range Non-Applicable
Sewer Public Sewer
Water Public
Structure Type Concrete
New Construction false
Construction Status No Contingency
Schools
Elementary Schools Mitchell-Hb
Middle Schools Wilson-Hb
High Schools Plant-Hb
Others
Pets Allowed Yes
HOA Fee Include Guard - 24 Hour, Cable TV, Common Area Taxes, Pool, Escrow Reserves Fund, Insurance, Internet, Maintenance Structure, Maintenance Grounds, Management, Pest Control, Recreational Facilities, Security, Sewer, Trash, Water
Senior Community No
Pet Size Small (16-35 Lbs.)
Ownership Fee Simple
Monthly Total Fees $775
Acceptable Financing Cash, Conventional
Listing Terms Cash, Conventional
Num of Pet 2
Special Listing Condition None
Read Less Info
Want to know what your home might be worth? Contact us for a FREE valuation!

Our team is ready to help you sell your home for the highest possible price ASAP

© 2024 My Florida Regional MLS DBA Stellar MLS. All Rights Reserved.
Bought with DALTON WADE INC

![<!-- Google Tag Manager --> (function(w,d,s,l,i){w[l]=w[l]||[];w[l].push({'gtm.start': new Date().getTime(),event:'gtm.js'});var f=d.getElementsByTagName(s)[0], j=d.createElement(s),dl=l!='dataLayer'?'&l='+l:'';j.async=true;j.src= 'https://www.googletagmanager.com/gtm.js?id='+i+dl;f.parentNode.insertBefore(j,f); })(window,document,'script','dataLayer','GTM-KJRGCWMM'); <!-- End Google Tag Manager -->](https://cdn.chime.me/image/fs/cmsbuild/2023129/11/h200_original_5ec185b3-c033-482e-a265-0a85f59196c4-png.webp)





