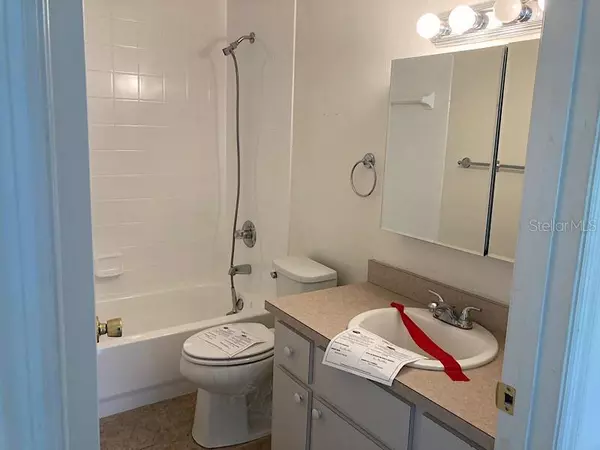$206,651
$196,300
5.3%For more information regarding the value of a property, please contact us for a free consultation.
4 Beds
2 Baths
1,622 SqFt
SOLD DATE : 04/28/2022
Key Details
Sold Price $206,651
Property Type Single Family Home
Sub Type Single Family Residence
Listing Status Sold
Purchase Type For Sale
Square Footage 1,622 sqft
Price per Sqft $127
Subdivision Silver Spgs Shores 20
MLS Listing ID OM628006
Sold Date 04/28/22
Bedrooms 4
Full Baths 2
Construction Status No Contingency
HOA Y/N No
Originating Board Stellar MLS
Year Built 2000
Annual Tax Amount $1,117
Lot Size 10,018 Sqft
Acres 0.23
Property Description
This property may qualify for seller financing (vendee). This Beautiful home in the sought-after neighborhood of Silver Springs Shores boasts 1622 sq. ft of Living Space with a 4th Bedroom! From the moment you enter the breathtaking great room with unbelievably gorgeous tile and French Doors, you will feel right at home with the open floorplan. The openness of the kitchen with its own bar, dining and living room with vaulted ceilings and ceiling fans will welcome you home. All 4 bedrooms have beautiful veneer wood flooring and each has a ceiling fan. The mirrored double set of closet doors in the front bedroom and large spacious closets will provide not just beauty but an abundance of closet space. The kitchen has a large pantry built-in. As if that wasn't enough storage space, this house comes with 2 outbuildings with a large backyard. It is situated in Silver Springs which means you will be close to Ocala, Belleview, and The Villages so you can take advantage of great shopping, employment opportunities, great schools, and a plethora of amenities.
Location
State FL
County Marion
Community Silver Spgs Shores 20
Zoning R1
Interior
Interior Features Cathedral Ceiling(s), Ceiling Fans(s)
Heating Central, Electric
Cooling Central Air
Flooring Ceramic Tile, Laminate
Fireplace false
Appliance Dishwasher, Range Hood, Refrigerator
Exterior
Exterior Feature French Doors, Storage
Fence Fenced
Utilities Available Cable Available, Electricity Available, Electricity Connected, Water Available, Water Connected
Roof Type Shingle
Garage false
Private Pool No
Building
Entry Level One
Foundation Slab
Lot Size Range 0 to less than 1/4
Sewer Septic Tank
Water None
Structure Type Stucco
New Construction false
Construction Status No Contingency
Others
Pets Allowed Yes
Senior Community No
Ownership Fee Simple
Special Listing Condition Real Estate Owned
Read Less Info
Want to know what your home might be worth? Contact us for a FREE valuation!

Our team is ready to help you sell your home for the highest possible price ASAP

© 2024 My Florida Regional MLS DBA Stellar MLS. All Rights Reserved.
Bought with STELLAR NON-MEMBER OFFICE

![<!-- Google Tag Manager --> (function(w,d,s,l,i){w[l]=w[l]||[];w[l].push({'gtm.start': new Date().getTime(),event:'gtm.js'});var f=d.getElementsByTagName(s)[0], j=d.createElement(s),dl=l!='dataLayer'?'&l='+l:'';j.async=true;j.src= 'https://www.googletagmanager.com/gtm.js?id='+i+dl;f.parentNode.insertBefore(j,f); })(window,document,'script','dataLayer','GTM-KJRGCWMM'); <!-- End Google Tag Manager -->](https://cdn.chime.me/image/fs/cmsbuild/2023129/11/h200_original_5ec185b3-c033-482e-a265-0a85f59196c4-png.webp)





