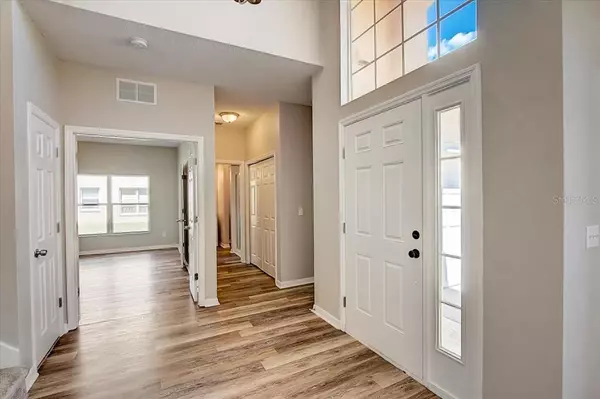$505,000
$499,900
1.0%For more information regarding the value of a property, please contact us for a free consultation.
5 Beds
3 Baths
2,376 SqFt
SOLD DATE : 04/28/2022
Key Details
Sold Price $505,000
Property Type Single Family Home
Sub Type Single Family Residence
Listing Status Sold
Purchase Type For Sale
Square Footage 2,376 sqft
Price per Sqft $212
Subdivision Hampton Estates
MLS Listing ID T3362576
Sold Date 04/28/22
Bedrooms 5
Full Baths 3
Construction Status Inspections
HOA Fees $161/qua
HOA Y/N Yes
Year Built 2004
Annual Tax Amount $3,395
Lot Size 9,147 Sqft
Acres 0.21
Property Description
OUTSTANDING! 5 Bedroom, 3 Bath, 2 car garage home. Completely renovated and beautifully remodeled home located in Hampton Lakes in Davenport. Perfect for a primary or vacation rental-No short term rental restrictions. Coppertop Construction is the licensed contractor that completed all of the quality work in this home. Roof 2022, HVAC 2022, Water Heater 2022, New pool screening, New painting interior and exterior, New carpet and luxury vinyl planking throughout. New kitchen, granite counter tops and SS appliances, fans, light fixtures , bathroom vanities and more. Located in one of the best maintained HOA’s in Davenport, this home is also a very short distance from major theme parks, shopping, dining. Book your appointment today! Please take a preview with the 3D Matterport virtual tour.
Location
State FL
County Polk
Community Hampton Estates
Interior
Interior Features Eat-in Kitchen, High Ceilings, Master Bedroom Main Floor, Open Floorplan, Solid Wood Cabinets, Stone Counters, Thermostat
Heating Electric
Cooling Central Air
Flooring Carpet, Vinyl
Fireplace false
Appliance Dishwasher, Disposal, Microwave, Range, Refrigerator
Exterior
Exterior Feature Sliding Doors
Garage Spaces 2.0
Pool In Ground
Community Features Association Recreation - Owned, Deed Restrictions, Irrigation-Reclaimed Water, Pool, Tennis Courts
Utilities Available BB/HS Internet Available, Electricity Connected
Roof Type Shingle
Attached Garage true
Garage true
Private Pool Yes
Building
Story 2
Entry Level Two
Foundation Slab
Lot Size Range 0 to less than 1/4
Sewer Public Sewer
Water None
Structure Type Block, Stucco
New Construction false
Construction Status Inspections
Others
Pets Allowed Breed Restrictions
HOA Fee Include Common Area Taxes, Pool, Maintenance Grounds
Senior Community No
Ownership Fee Simple
Monthly Total Fees $161
Acceptable Financing Cash, Conventional
Membership Fee Required Required
Listing Terms Cash, Conventional
Special Listing Condition None
Read Less Info
Want to know what your home might be worth? Contact us for a FREE valuation!

Our team is ready to help you sell your home for the highest possible price ASAP

© 2024 My Florida Regional MLS DBA Stellar MLS. All Rights Reserved.
Bought with BIHOME REALTY LLC

![<!-- Google Tag Manager --> (function(w,d,s,l,i){w[l]=w[l]||[];w[l].push({'gtm.start': new Date().getTime(),event:'gtm.js'});var f=d.getElementsByTagName(s)[0], j=d.createElement(s),dl=l!='dataLayer'?'&l='+l:'';j.async=true;j.src= 'https://www.googletagmanager.com/gtm.js?id='+i+dl;f.parentNode.insertBefore(j,f); })(window,document,'script','dataLayer','GTM-KJRGCWMM'); <!-- End Google Tag Manager -->](https://cdn.chime.me/image/fs/cmsbuild/2023129/11/h200_original_5ec185b3-c033-482e-a265-0a85f59196c4-png.webp)





