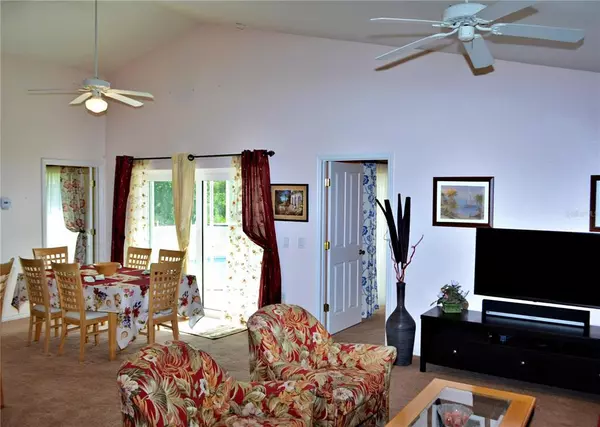$418,000
$410,000
2.0%For more information regarding the value of a property, please contact us for a free consultation.
4 Beds
3 Baths
1,731 SqFt
SOLD DATE : 05/02/2022
Key Details
Sold Price $418,000
Property Type Single Family Home
Sub Type Villa
Listing Status Sold
Purchase Type For Sale
Square Footage 1,731 sqft
Price per Sqft $241
Subdivision Reserve At Town Center
MLS Listing ID O6007986
Sold Date 05/02/22
Bedrooms 4
Full Baths 3
Construction Status No Contingency
HOA Fees $223/mo
HOA Y/N Yes
Year Built 2002
Annual Tax Amount $3,156
Lot Size 0.390 Acres
Acres 0.39
Property Description
Stunning Lake view on an premium lot! This 4/3 furnished Heliocol solar pool home is minutes away from Disney/Universal in the desirable subdivision of Reserve at Town Center. The home features two Master suites with double glazed sliders to pool/lanai area, open floor plan and two additional bedrooms or you could use one as an office. Kitchen and entry way have vinyl flooring. New carpet in two bedrooms and living room. A fully equipped Kitchen features: a breakfast bar, granite composite sink, pullouts in base cabinets, new appliances and a inside laundry. Pool has been resurfaced with Diamond Brite quartz finish with all new jets and drains. New high efficiency, variable speed pool pump and new heater. Home has CCTV accessible from mobile and door bell camera's. Dining Room has new double glazed patio doors. A new roof was done in 2021. HOA fees include gated community, basic cable, internet, trash, pest control and grounds maintenance. Come see this beautiful home before it's gone!!!
Location
State FL
County Polk
Community Reserve At Town Center
Rooms
Other Rooms Great Room, Inside Utility
Interior
Interior Features Ceiling Fans(s), Kitchen/Family Room Combo, Master Bedroom Main Floor, Open Floorplan, Split Bedroom, Thermostat, Vaulted Ceiling(s), Walk-In Closet(s), Window Treatments
Heating Central
Cooling Central Air
Flooring Carpet, Ceramic Tile, Vinyl
Fireplace false
Appliance Convection Oven, Dishwasher, Disposal, Dryer, Electric Water Heater, Exhaust Fan, Range Hood, Refrigerator, Washer
Laundry In Kitchen
Exterior
Exterior Feature Sidewalk, Sliding Doors, Sprinkler Metered
Garage Spaces 1.0
Pool Child Safety Fence, Deck, Heated, In Ground, Lighting, Outside Bath Access, Screen Enclosure, Solar Cover, Solar Heat
Community Features Deed Restrictions, Fishing, Gated, Irrigation-Reclaimed Water, Sidewalks, Waterfront
Utilities Available BB/HS Internet Available, Cable Connected, Electricity Connected, Phone Available, Sewer Connected, Sprinkler Meter, Street Lights, Underground Utilities, Water Connected
Amenities Available Gated
View Y/N 1
Water Access 1
Water Access Desc Lake
View Water
Roof Type Shingle
Attached Garage true
Garage true
Private Pool Yes
Building
Lot Description Paved, Private
Entry Level One
Foundation Slab
Lot Size Range 1/4 to less than 1/2
Sewer Public Sewer
Water Public
Structure Type Stucco
New Construction false
Construction Status No Contingency
Schools
Elementary Schools Loughman Oaks Elem
Middle Schools Boone Middle
High Schools Ridge Community Senior High
Others
Pets Allowed Yes
HOA Fee Include Cable TV, Escrow Reserves Fund, Internet, Maintenance Grounds, Management, Pest Control, Private Road, Trash
Senior Community No
Ownership Fee Simple
Monthly Total Fees $223
Acceptable Financing Cash, Conventional
Membership Fee Required Required
Listing Terms Cash, Conventional
Special Listing Condition None
Read Less Info
Want to know what your home might be worth? Contact us for a FREE valuation!

Our team is ready to help you sell your home for the highest possible price ASAP

© 2024 My Florida Regional MLS DBA Stellar MLS. All Rights Reserved.
Bought with CHARLES RUTENBERG REALTY ORLANDO

![<!-- Google Tag Manager --> (function(w,d,s,l,i){w[l]=w[l]||[];w[l].push({'gtm.start': new Date().getTime(),event:'gtm.js'});var f=d.getElementsByTagName(s)[0], j=d.createElement(s),dl=l!='dataLayer'?'&l='+l:'';j.async=true;j.src= 'https://www.googletagmanager.com/gtm.js?id='+i+dl;f.parentNode.insertBefore(j,f); })(window,document,'script','dataLayer','GTM-KJRGCWMM'); <!-- End Google Tag Manager -->](https://cdn.chime.me/image/fs/cmsbuild/2023129/11/h200_original_5ec185b3-c033-482e-a265-0a85f59196c4-png.webp)





