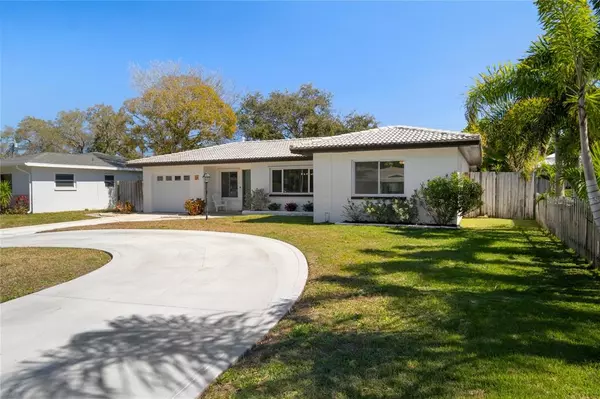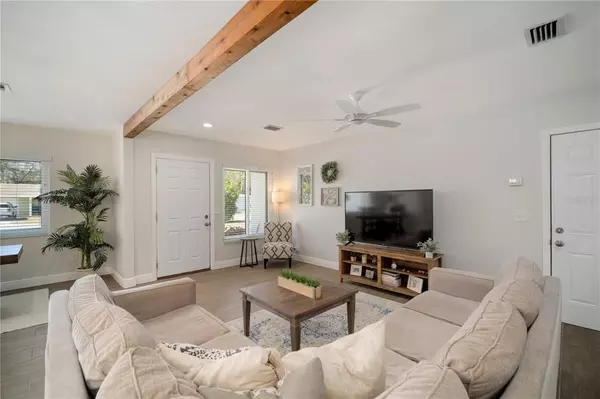$628,000
$550,000
14.2%For more information regarding the value of a property, please contact us for a free consultation.
3 Beds
2 Baths
1,884 SqFt
SOLD DATE : 05/04/2022
Key Details
Sold Price $628,000
Property Type Single Family Home
Sub Type Single Family Residence
Listing Status Sold
Purchase Type For Sale
Square Footage 1,884 sqft
Price per Sqft $333
Subdivision Dunedin Isles Estates
MLS Listing ID A4528505
Sold Date 05/04/22
Bedrooms 3
Full Baths 2
Construction Status Appraisal,Financing,Inspections
HOA Y/N No
Year Built 1956
Annual Tax Amount $4,008
Lot Size 7,405 Sqft
Acres 0.17
Lot Dimensions 70x106
Property Description
Move-In Ready, stunning 3 bedroom, 2 bath Dunedin home. As you drive up to this home, you will notice the newly paved circular driveway with tile roof and hurricane impact windows, the ultimate Florida style home! Plenty of living area in this home with an open concept. New wood-look tiles throughout the living area and kitchen, with carpet in the bedrooms. This home was recently remodeled, which includes a kitchen with custom cabinetry, a pot filler, quartz countertops and stainless steel appliances with gas range/oven. Split bedroom floor plan with ample closet space and built in shelving. Both bathrooms have been updated with dual vanities, new tile floors, and the master bathroom includes a custom built shower with new glass doors and an overhead rain showerhead. Backyard is fenced with a new screened in patio, perfect for entertaining! This home has a tankless water heater, new light fixtures, new appliances, a single car garage, a beautiful cedar wrapped beam spanning the living space, and NO flood insurance is required. This home is in the golf cart zone in Dunedin. Minutes to the Dunedin Causeway, beautiful beaches, downtown Dunedin shops/restaurants, Honeymoon Island, Toronto Blue Jays training field, Top Schools and more!
Location
State FL
County Pinellas
Community Dunedin Isles Estates
Interior
Interior Features Ceiling Fans(s), Kitchen/Family Room Combo, Living Room/Dining Room Combo, Master Bedroom Main Floor, Open Floorplan, Solid Surface Counters, Solid Wood Cabinets, Split Bedroom, Stone Counters, Thermostat, Walk-In Closet(s), Window Treatments
Heating Central, Electric
Cooling Central Air
Flooring Carpet, Tile
Fireplace true
Appliance Dishwasher, Disposal, Dryer, Exhaust Fan, Freezer, Gas Water Heater, Ice Maker, Microwave, Range, Range Hood, Refrigerator, Tankless Water Heater, Washer
Exterior
Exterior Feature Fence, French Doors, Irrigation System, Storage
Garage Spaces 1.0
Utilities Available BB/HS Internet Available, Cable Available, Cable Connected, Electricity Available, Electricity Connected, Fiber Optics, Fire Hydrant, Propane, Public, Sewer Available, Sewer Connected, Sprinkler Meter, Street Lights, Water Available, Water Connected
Roof Type Tile
Attached Garage true
Garage true
Private Pool No
Building
Story 1
Entry Level One
Foundation Slab
Lot Size Range 0 to less than 1/4
Sewer Public Sewer
Water Public
Structure Type Block
New Construction false
Construction Status Appraisal,Financing,Inspections
Schools
Elementary Schools San Jose Elementary-Pn
Middle Schools Palm Harbor Middle-Pn
High Schools Dunedin High-Pn
Others
Senior Community No
Ownership Fee Simple
Acceptable Financing Cash, Conventional
Listing Terms Cash, Conventional
Special Listing Condition None
Read Less Info
Want to know what your home might be worth? Contact us for a FREE valuation!

Our team is ready to help you sell your home for the highest possible price ASAP

© 2024 My Florida Regional MLS DBA Stellar MLS. All Rights Reserved.
Bought with KELLER WILLIAMS REALTY

![<!-- Google Tag Manager --> (function(w,d,s,l,i){w[l]=w[l]||[];w[l].push({'gtm.start': new Date().getTime(),event:'gtm.js'});var f=d.getElementsByTagName(s)[0], j=d.createElement(s),dl=l!='dataLayer'?'&l='+l:'';j.async=true;j.src= 'https://www.googletagmanager.com/gtm.js?id='+i+dl;f.parentNode.insertBefore(j,f); })(window,document,'script','dataLayer','GTM-KJRGCWMM'); <!-- End Google Tag Manager -->](https://cdn.chime.me/image/fs/cmsbuild/2023129/11/h200_original_5ec185b3-c033-482e-a265-0a85f59196c4-png.webp)





