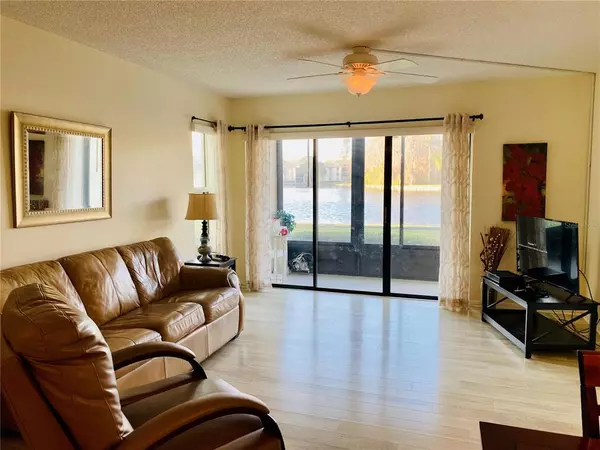$210,000
$219,900
4.5%For more information regarding the value of a property, please contact us for a free consultation.
2 Beds
2 Baths
1,041 SqFt
SOLD DATE : 05/06/2022
Key Details
Sold Price $210,000
Property Type Condo
Sub Type Condominium
Listing Status Sold
Purchase Type For Sale
Square Footage 1,041 sqft
Price per Sqft $201
Subdivision Pine Ridge At Lake Tarpon Village
MLS Listing ID U8154067
Sold Date 05/06/22
Bedrooms 2
Full Baths 2
Condo Fees $758
Construction Status Financing
HOA Y/N No
Year Built 1985
Annual Tax Amount $599
Lot Size 0.500 Acres
Acres 0.5
Property Description
WELCOME HOME TO THE PINE RIDGE COMMUNITY IN THE EAST LAKE CORRIDOR! This first floor 2/2 condo is ready for a new owner; bring your clothes and drop your toothbrush. As you walk into this lovely, bright home, with an open floor plan, you're met with beautiful light flooring throughout, a large great room adjoined to a dining area which opens to a newly updated kitchen with white cabinets, stainless steel appliances, stone counters and a neutral backsplash. The master bedroom sits at the end of a long hallway with an ensuite bath and large walk-in closet; a second bedroom, full bath and inside laundry room complete the layout. Enjoy views of the large pond and fountain from your private balcony. Updates: A/C new in 2021; newer flooring; newer windows. Furniture in place is also negotiable ... Come see this one before it's gone!
Location
State FL
County Pinellas
Community Pine Ridge At Lake Tarpon Village
Interior
Interior Features Eat-in Kitchen, Kitchen/Family Room Combo, Living Room/Dining Room Combo, Open Floorplan, Window Treatments
Heating Central
Cooling Central Air
Flooring Ceramic Tile, Laminate
Fireplace false
Appliance Dishwasher, Dryer, Exhaust Fan, Range, Refrigerator, Washer
Laundry Inside, Laundry Room
Exterior
Exterior Feature Irrigation System, Lighting, Sidewalk, Sliding Doors
Pool Gunite
Community Features Association Recreation - Owned, Buyer Approval Required, Deed Restrictions, Fitness Center, Pool, Tennis Courts
Utilities Available Public
Amenities Available Clubhouse, Fitness Center, Maintenance, Pool, Tennis Court(s)
Waterfront Description Pond
View Y/N 1
View Water
Roof Type Shingle
Porch Enclosed
Garage false
Private Pool Yes
Building
Lot Description Street Dead-End
Story 1
Entry Level One
Foundation Slab
Sewer Public Sewer
Water Public
Architectural Style Florida
Structure Type Block
New Construction false
Construction Status Financing
Schools
High Schools East Lake High-Pn
Others
Pets Allowed Yes
HOA Fee Include Pool, Escrow Reserves Fund, Maintenance Structure, Maintenance Grounds, Pool, Sewer, Trash, Water
Senior Community No
Pet Size Small (16-35 Lbs.)
Ownership Condominium
Monthly Total Fees $252
Acceptable Financing Cash, Conventional
Membership Fee Required Required
Listing Terms Cash, Conventional
Num of Pet 1
Special Listing Condition None
Read Less Info
Want to know what your home might be worth? Contact us for a FREE valuation!

Our team is ready to help you sell your home for the highest possible price ASAP

© 2024 My Florida Regional MLS DBA Stellar MLS. All Rights Reserved.
Bought with KELLER WILLIAMS REALTY

![<!-- Google Tag Manager --> (function(w,d,s,l,i){w[l]=w[l]||[];w[l].push({'gtm.start': new Date().getTime(),event:'gtm.js'});var f=d.getElementsByTagName(s)[0], j=d.createElement(s),dl=l!='dataLayer'?'&l='+l:'';j.async=true;j.src= 'https://www.googletagmanager.com/gtm.js?id='+i+dl;f.parentNode.insertBefore(j,f); })(window,document,'script','dataLayer','GTM-KJRGCWMM'); <!-- End Google Tag Manager -->](https://cdn.chime.me/image/fs/cmsbuild/2023129/11/h200_original_5ec185b3-c033-482e-a265-0a85f59196c4-png.webp)





