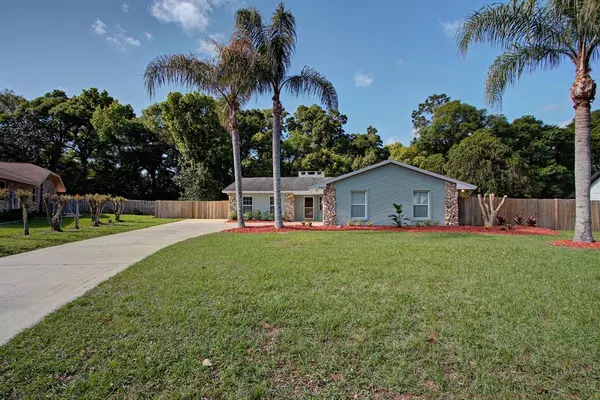$350,000
$325,000
7.7%For more information regarding the value of a property, please contact us for a free consultation.
2 Beds
2 Baths
1,414 SqFt
SOLD DATE : 05/09/2022
Key Details
Sold Price $350,000
Property Type Single Family Home
Sub Type Single Family Residence
Listing Status Sold
Purchase Type For Sale
Square Footage 1,414 sqft
Price per Sqft $247
Subdivision Brandywine Unit 05
MLS Listing ID O6014562
Sold Date 05/09/22
Bedrooms 2
Full Baths 2
Construction Status Other Contract Contingencies
HOA Fees $23/qua
HOA Y/N Yes
Originating Board Stellar MLS
Year Built 1986
Annual Tax Amount $3,625
Lot Size 0.470 Acres
Acres 0.47
Property Description
Beautiful and spacious 2-bedroom 2-bathroom Deland home located in the much sought-after community of Brandywine. As you walk into the front door you are greeted by gorgeous hard wood floors in an open floor plan. The living room features a stunning brick wall with a working fireplace. To the right is the beautiful open kitchen and dining area. The large kitchen has stainless steel appliances, plenty of cabinet space, and a nice sized island that can be moved around for your convenience. The master bedroom is to the right of the kitchen and dining area. The roomy master bedroom has a closet as well as an ample walk-in closet. The ensuite bathroom features two sinks, a shower, and a large bathtub. A sliding glass door opens out to the beautiful paved patio area and the private backyard. To the left of the living room is the second large bedroom which also has a walk-in closet. To the right is the second full bathroom. Enjoy the large private .47-acre lot that features a large brick paved patio area with a gazebo, fire pit, and built in grill area. A new roof was installed in 2017 and a new HVAC system was installed in 2017. Enjoy living in one of the best communities in DeLand. Brandywine has winding roads, mature trees, beautiful homes, large lots, and is only minutes from downtown DeLand.
Location
State FL
County Volusia
Community Brandywine Unit 05
Zoning 01PUD
Interior
Interior Features Ceiling Fans(s), Master Bedroom Main Floor, Open Floorplan, Walk-In Closet(s)
Heating Central, Electric
Cooling Central Air
Flooring Carpet, Tile, Wood
Fireplace true
Appliance Dishwasher, Disposal, Electric Water Heater, Range, Range Hood, Refrigerator
Exterior
Exterior Feature Outdoor Grill, Sliding Doors, Storage
Garage Spaces 2.0
Utilities Available Electricity Connected, Sewer Connected, Water Connected
Roof Type Shingle
Attached Garage true
Garage true
Private Pool No
Building
Story 1
Entry Level One
Foundation Slab
Lot Size Range 1/4 to less than 1/2
Sewer Public Sewer
Water Public
Structure Type Block, Stone, Stucco
New Construction false
Construction Status Other Contract Contingencies
Others
Pets Allowed Yes
Senior Community No
Ownership Fee Simple
Monthly Total Fees $23
Acceptable Financing Cash, Conventional, FHA, VA Loan
Membership Fee Required Required
Listing Terms Cash, Conventional, FHA, VA Loan
Special Listing Condition None
Read Less Info
Want to know what your home might be worth? Contact us for a FREE valuation!

Our team is ready to help you sell your home for the highest possible price ASAP

© 2024 My Florida Regional MLS DBA Stellar MLS. All Rights Reserved.
Bought with PREFERRED REAL ESTATE BROKERS

![<!-- Google Tag Manager --> (function(w,d,s,l,i){w[l]=w[l]||[];w[l].push({'gtm.start': new Date().getTime(),event:'gtm.js'});var f=d.getElementsByTagName(s)[0], j=d.createElement(s),dl=l!='dataLayer'?'&l='+l:'';j.async=true;j.src= 'https://www.googletagmanager.com/gtm.js?id='+i+dl;f.parentNode.insertBefore(j,f); })(window,document,'script','dataLayer','GTM-KJRGCWMM'); <!-- End Google Tag Manager -->](https://cdn.chime.me/image/fs/cmsbuild/2023129/11/h200_original_5ec185b3-c033-482e-a265-0a85f59196c4-png.webp)





