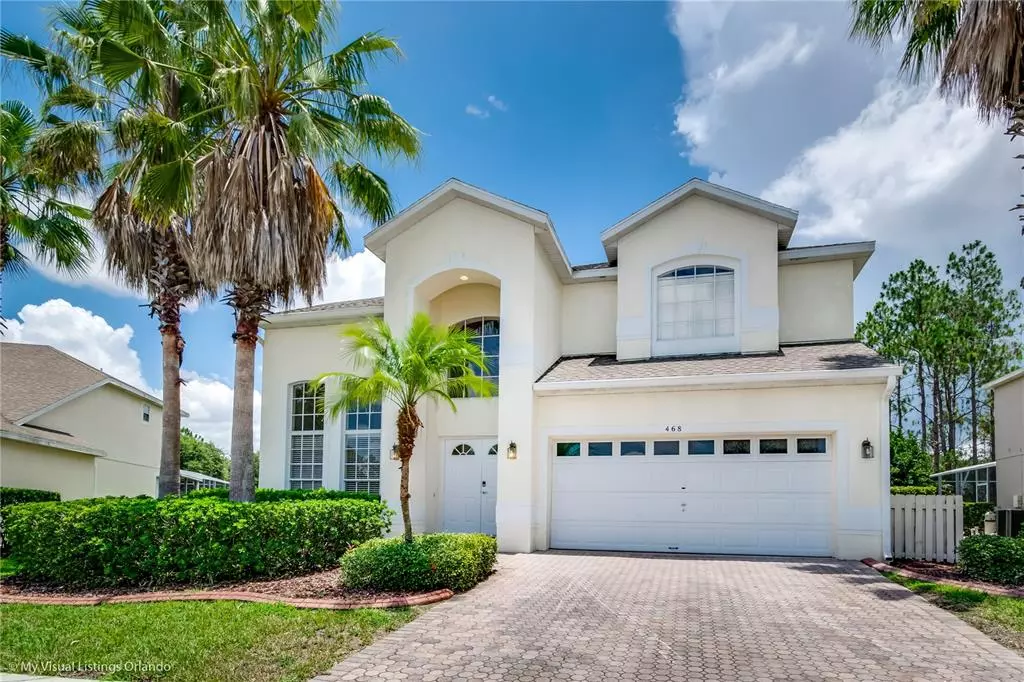$635,000
$650,000
2.3%For more information regarding the value of a property, please contact us for a free consultation.
5 Beds
4 Baths
2,926 SqFt
SOLD DATE : 05/12/2022
Key Details
Sold Price $635,000
Property Type Single Family Home
Sub Type Single Family Residence
Listing Status Sold
Purchase Type For Sale
Square Footage 2,926 sqft
Price per Sqft $217
Subdivision Highlands Reserve Ph 03A & 03B
MLS Listing ID O6008116
Sold Date 05/12/22
Bedrooms 5
Full Baths 4
Construction Status Inspections
HOA Fees $47/ann
HOA Y/N Yes
Year Built 2001
Annual Tax Amount $4,523
Lot Size 9,583 Sqft
Acres 0.22
Property Description
Stunning Golf Course Home, over looking the 18th green on Championship HIGHLANDS RESERVE Golf club.
Walk in to open living areas, modern furniture and décor, with easy flowing rooms out to your own private pool over looking the picturesque 18th green. This recently upgraded home comes with a formal living area and an upstairs den, 5 bedrooms, 4 bathrooms and a 2 car garage/games room. The large swimming pool with spa has an extended pool deck to enjoy making the most of the all year Florida sunshine. When you need to get some shade this home has a large electric Motorized Retractable sun awning.
This quiet community is located minutes from Disney and all major highways, attractions and restaurants, making it a perfect family home or investment property. Call now to schedule a viewing.
Location
State FL
County Polk
Community Highlands Reserve Ph 03A & 03B
Interior
Interior Features Ceiling Fans(s)
Heating None
Cooling Central Air
Flooring Ceramic Tile, Laminate
Fireplace false
Appliance Dishwasher, Disposal, Dryer, Electric Water Heater
Exterior
Exterior Feature Irrigation System
Garage Spaces 2.0
Pool Gunite, Heated
Utilities Available Cable Connected, Electricity Connected, Public
Roof Type Shingle
Attached Garage true
Garage true
Private Pool Yes
Building
Story 2
Entry Level Two
Foundation Slab
Lot Size Range 0 to less than 1/4
Sewer Public Sewer
Water Public
Structure Type Stucco
New Construction false
Construction Status Inspections
Others
Pets Allowed Yes
Senior Community No
Ownership Fee Simple
Monthly Total Fees $47
Acceptable Financing Cash, Conventional
Membership Fee Required Required
Listing Terms Cash, Conventional
Special Listing Condition None
Read Less Info
Want to know what your home might be worth? Contact us for a FREE valuation!

Our team is ready to help you sell your home for the highest possible price ASAP

© 2024 My Florida Regional MLS DBA Stellar MLS. All Rights Reserved.
Bought with COMPASS FLORIDA LLC

![<!-- Google Tag Manager --> (function(w,d,s,l,i){w[l]=w[l]||[];w[l].push({'gtm.start': new Date().getTime(),event:'gtm.js'});var f=d.getElementsByTagName(s)[0], j=d.createElement(s),dl=l!='dataLayer'?'&l='+l:'';j.async=true;j.src= 'https://www.googletagmanager.com/gtm.js?id='+i+dl;f.parentNode.insertBefore(j,f); })(window,document,'script','dataLayer','GTM-KJRGCWMM'); <!-- End Google Tag Manager -->](https://cdn.chime.me/image/fs/cmsbuild/2023129/11/h200_original_5ec185b3-c033-482e-a265-0a85f59196c4-png.webp)





