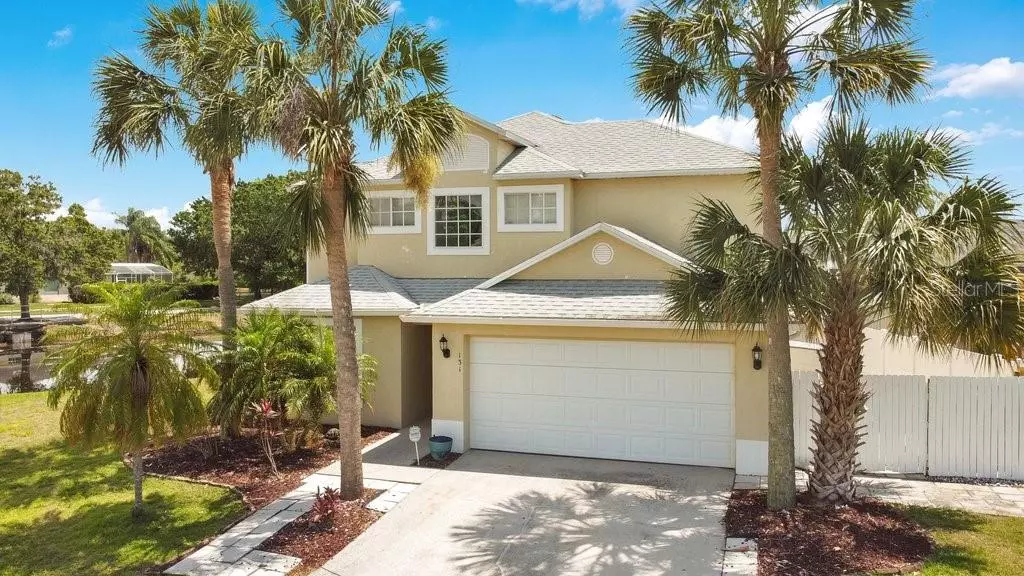$421,000
$400,000
5.3%For more information regarding the value of a property, please contact us for a free consultation.
4 Beds
3 Baths
1,982 SqFt
SOLD DATE : 05/24/2022
Key Details
Sold Price $421,000
Property Type Single Family Home
Sub Type Single Family Residence
Listing Status Sold
Purchase Type For Sale
Square Footage 1,982 sqft
Price per Sqft $212
Subdivision Bridgewater Crossing Ph 02
MLS Listing ID V4924067
Sold Date 05/24/22
Bedrooms 4
Full Baths 3
Construction Status Financing,Inspections
HOA Fees $66/qua
HOA Y/N Yes
Year Built 2000
Annual Tax Amount $3,252
Lot Size 8,276 Sqft
Acres 0.19
Property Description
HIGHEST AND BEST BY 04/22/2022 3:00 PM!!! Honey, stop the car!! This is exactly what we have been looking for... 4 great sized bedrooms, 3 full bathrooms, 2 stories of open and flowing space, and 1 beautiful enclosed pool!!! Sitting pretty in a cul-de-sac with water views in the highly desired Bridgewater Crossings just miles away from Disney and all of the parks our lovely Florida offers. Beautiful palms fill the air of the exterior welcoming you home. As you enter, direct sight through the sliders to your oasis lies across your sight. Bedroom 1 / full bath 1 upon entry. Continuing forward the ceilings stretch vastly opening the air to your second story. Living/ formal dining combo with luxury archways dividing the two bring you to your entertaining style kitchen. Upgraded appliances, solid granite countertops, recess lighting, oversized pantry with eat in kitchen space. Access to garage and laundry room are within steps. Talk about convenience!? Up the stairs welcomes you to your MASSIVE MASTER with an abundance of natural light. But wait.. step into this en suite master bathroom. His & Her granite topped vanities with solid wood cabinetry, hand placed backsplash, upgraded lighting and a crystal clear walk in glass shower with upgraded tiles throughout! Absolutely STUNNING! 2 additional oversized bedrooms are upstairs as well. Perfect for a close office or the kiddos bedrooms.. full bath as well to share. WOW, WOW, WOW! Lets go check out my pool before you go.... with dual entrances and a wrap around styled enclosed patio you can access this beautifully maintained chlorine pool with ease. Rain or Shine this patio offers enclosure and covering no matter the time or day with views of the pond next door. Sunny Florida days are going to be much better with this beauty in the backyard! I WILL NOT LAST LONG & I AM PRICED TO SELL. Come visit.. I can not wait to meet you all (:
Location
State FL
County Polk
Community Bridgewater Crossing Ph 02
Rooms
Other Rooms Bonus Room, Breakfast Room Separate, Den/Library/Office, Formal Dining Room Separate, Inside Utility, Storage Rooms
Interior
Interior Features Ceiling Fans(s), High Ceilings, Living Room/Dining Room Combo, Dormitorio Principal Arriba, Open Floorplan, Solid Surface Counters, Solid Wood Cabinets, Split Bedroom, Stone Counters, Thermostat, Walk-In Closet(s)
Heating Central
Cooling Central Air
Flooring Carpet, Laminate, Tile
Fireplaces Type Electric
Fireplace true
Appliance Dishwasher, Dryer, Gas Water Heater, Microwave, Range, Refrigerator, Washer
Laundry Inside, Laundry Room
Exterior
Exterior Feature Lighting, Other, Rain Gutters, Storage
Garage Spaces 2.0
Fence Vinyl
Pool Deck, In Ground, Screen Enclosure
Utilities Available Cable Available, Electricity Available, Electricity Connected, Natural Gas Available, Natural Gas Connected, Public, Sewer Connected, Water Available
View Pool, Water
Roof Type Shingle
Porch Covered, Deck, Enclosed, Front Porch, Patio, Porch, Screened, Side Porch
Attached Garage true
Garage true
Private Pool Yes
Building
Story 2
Entry Level Two
Foundation Slab
Lot Size Range 0 to less than 1/4
Sewer Public Sewer
Water Public
Structure Type Block
New Construction false
Construction Status Financing,Inspections
Others
Pets Allowed Yes
Senior Community No
Ownership Fee Simple
Monthly Total Fees $66
Acceptable Financing Cash, Conventional, FHA, VA Loan
Membership Fee Required Required
Listing Terms Cash, Conventional, FHA, VA Loan
Special Listing Condition None
Read Less Info
Want to know what your home might be worth? Contact us for a FREE valuation!

Our team is ready to help you sell your home for the highest possible price ASAP

© 2024 My Florida Regional MLS DBA Stellar MLS. All Rights Reserved.
Bought with COLDWELL BANKER REALTY

![<!-- Google Tag Manager --> (function(w,d,s,l,i){w[l]=w[l]||[];w[l].push({'gtm.start': new Date().getTime(),event:'gtm.js'});var f=d.getElementsByTagName(s)[0], j=d.createElement(s),dl=l!='dataLayer'?'&l='+l:'';j.async=true;j.src= 'https://www.googletagmanager.com/gtm.js?id='+i+dl;f.parentNode.insertBefore(j,f); })(window,document,'script','dataLayer','GTM-KJRGCWMM'); <!-- End Google Tag Manager -->](https://cdn.chime.me/image/fs/cmsbuild/2023129/11/h200_original_5ec185b3-c033-482e-a265-0a85f59196c4-png.webp)





