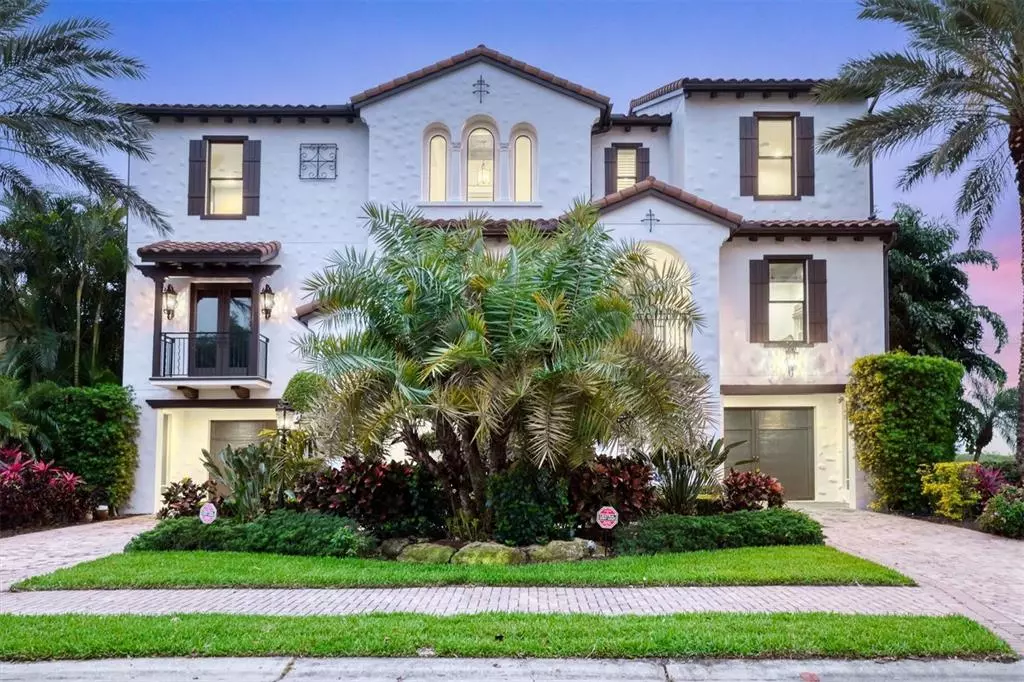$4,200,000
$4,295,000
2.2%For more information regarding the value of a property, please contact us for a free consultation.
6 Beds
6 Baths
5,855 SqFt
SOLD DATE : 05/25/2022
Key Details
Sold Price $4,200,000
Property Type Single Family Home
Sub Type Single Family Residence
Listing Status Sold
Purchase Type For Sale
Square Footage 5,855 sqft
Price per Sqft $717
Subdivision Legends Bay
MLS Listing ID A4530403
Sold Date 05/25/22
Bedrooms 6
Full Baths 5
Half Baths 1
Construction Status Inspections
HOA Fees $196/qua
HOA Y/N Yes
Year Built 2008
Annual Tax Amount $24,524
Lot Size 0.260 Acres
Acres 0.26
Property Description
Complete mastery of illustrious Florida living is defined in this spellbinding waterfront residence, commanding a sense of presence from the moment of arrival. The Spanish-Mediterranean influences on design and architecture throughout the custom Green Certified Rutenburg home create a fusion of worldly glamour and relaxed comforts against the serene backdrop of Sarasota Bay views. Envisioned for today’s discerning expectations, this home provides an esteemed indoor-outdoor lifestyle that speaks to the host as well as the active family. Nearly 6,000 square feet of enchanting dwelling space is accentuated with stone wall features, wood ceilings and solid beams, arched doorways, Spanish tile flooring, and a wealth of glass that allows natural light. The foyer welcomes you inside to grand interiors that unfold as you transition through the residence. Intimate yet spacious, the living room, featuring a 30’ high ceiling, is open to the gourmet kitchen boasting a bold design of rich wood cabinetry including Sub-Zero French door refrigerator with facades, stunning granite countertops that float up the backsplash behind the gas Wolf stove, stone accent walls, dual dishwashers, Miele coffee bar, and an ample island with bar seating. Juxtaposed to the living room and kitchen for elated events, the 4,000-plus bottle wine room is home to your prized vineyard collection. Three sets of glass double doors showcase a paradise setting on the lanai featuring an outdoor kitchen, outdoor living room with fireplace, and an open-air, fenced pool deck where you can roast marshmallows at the fire pit or relax in the gazebo covered spa. Friends and family will relish making memories in the game room, media room, and private guest wing. Everyone has a personal domain with five gracious guest bedrooms while you find solitude in the romantic owner’s suite featuring a private screened balcony with fireplace, sitting room, marvelous walk-in customized closet and dreamy en-suite bath with freestanding tub and walk-in shower. Dual laundry rooms, smart-home automation, whole-home generator, water softener system, and an incredible 10-car garage with a Tesla charging station continue the list of significant amenities and features. Located in Legends Bay, you will appreciate the proximity to IMG Academy, an observation pier and golf course within a short golf cart ride, as well as close distance to beaches and downtown city areas and attractions.
Location
State FL
County Manatee
Community Legends Bay
Zoning PDR/CH
Interior
Interior Features Built-in Features, Cathedral Ceiling(s), Ceiling Fans(s), Elevator, High Ceilings, Kitchen/Family Room Combo, Dormitorio Principal Arriba, Solid Wood Cabinets, Stone Counters, Walk-In Closet(s), Window Treatments
Heating Central, Wall Units / Window Unit
Cooling Central Air
Flooring Brick, Carpet, Ceramic Tile, Wood
Fireplaces Type Gas
Furnishings Unfurnished
Fireplace true
Appliance Dishwasher, Disposal, Dryer, Exhaust Fan, Gas Water Heater, Microwave, Range Hood, Refrigerator, Washer, Water Softener
Laundry Laundry Room
Exterior
Exterior Feature French Doors, Irrigation System, Outdoor Grill, Outdoor Shower, Sidewalk, Sprinkler Metered
Parking Features Garage Door Opener, Ground Level, Oversized, Tandem, Under Building
Garage Spaces 5.0
Pool Auto Cleaner, Heated, In Ground, Salt Water, Self Cleaning
Community Features Gated
Utilities Available BB/HS Internet Available, Electricity Connected, Natural Gas Connected, Public, Sprinkler Recycled, Water Connected
Amenities Available Cable TV, Clubhouse, Gated, Pool
Waterfront Description Bay/Harbor
View Y/N 1
View Trees/Woods, Water
Roof Type Tile
Attached Garage true
Garage true
Private Pool Yes
Building
Lot Description FloodZone, In County, Paved
Entry Level Three Or More
Foundation Slab
Lot Size Range 1/4 to less than 1/2
Sewer Public Sewer
Water Public
Structure Type Block, Wood Frame
New Construction false
Construction Status Inspections
Others
Pets Allowed Number Limit, Yes
HOA Fee Include Cable TV, Pool, Internet, Management
Senior Community No
Pet Size Extra Large (101+ Lbs.)
Ownership Fee Simple
Monthly Total Fees $196
Acceptable Financing Cash, Conventional
Membership Fee Required Required
Listing Terms Cash, Conventional
Num of Pet 3
Special Listing Condition None
Read Less Info
Want to know what your home might be worth? Contact us for a FREE valuation!

Our team is ready to help you sell your home for the highest possible price ASAP

© 2024 My Florida Regional MLS DBA Stellar MLS. All Rights Reserved.
Bought with MICHAEL SAUNDERS & COMPANY

![<!-- Google Tag Manager --> (function(w,d,s,l,i){w[l]=w[l]||[];w[l].push({'gtm.start': new Date().getTime(),event:'gtm.js'});var f=d.getElementsByTagName(s)[0], j=d.createElement(s),dl=l!='dataLayer'?'&l='+l:'';j.async=true;j.src= 'https://www.googletagmanager.com/gtm.js?id='+i+dl;f.parentNode.insertBefore(j,f); })(window,document,'script','dataLayer','GTM-KJRGCWMM'); <!-- End Google Tag Manager -->](https://cdn.chime.me/image/fs/cmsbuild/2023129/11/h200_original_5ec185b3-c033-482e-a265-0a85f59196c4-png.webp)





