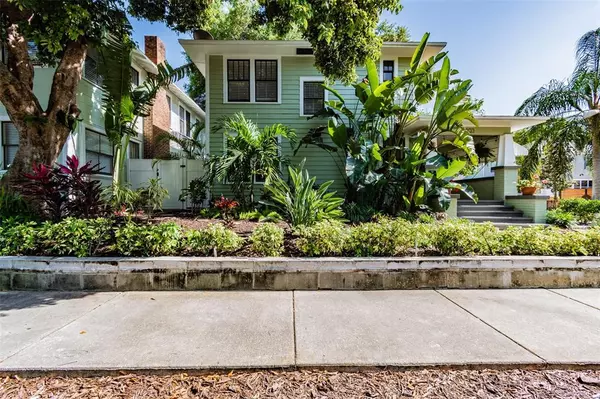$1,000,000
$995,000
0.5%For more information regarding the value of a property, please contact us for a free consultation.
3,077 SqFt
SOLD DATE : 06/03/2022
Key Details
Sold Price $1,000,000
Property Type Multi-Family
Sub Type Triplex
Listing Status Sold
Purchase Type For Sale
Square Footage 3,077 sqft
Price per Sqft $324
Subdivision Avocado Sub
MLS Listing ID U8160325
Sold Date 06/03/22
Construction Status Inspections
HOA Y/N No
Year Built 1925
Annual Tax Amount $8,705
Lot Size 4,791 Sqft
Acres 0.11
Lot Dimensions 64x76
Property Description
Great Investment property, located in the Historic Uptown and very close to Downtown St Petersburg. There are two buildings located on this tropically landscaped lot. The property consists of a 3 Bed, 1-1/2 Bath stand alone home with 1,152 SF. and a one car garage with washer and dryer. Some of the features include a covered porch with cuban tile, decorative original hardwood floors, built-ins, pantry, and an outdoor court yard space. The second building is a duplex.The Lower Unit (534) is 870 SF with 2 Bedrooms, 1 Bath with an enclosed porch that can be an office or den. There are wood floors throughout, granite counters and a claw foot tub. There is a connected 1 car garage off the alley. The upper unit (532) is 1,055 SF with 2 or 3 Bedrooms, 1 Bath. It has LVF throughout, a large living and dining area, Crown molding and granite counters. Both units have inside laundry. Please do not enter the property or approach the tenants without an appointment.
Location
State FL
County Pinellas
Community Avocado Sub
Zoning RES
Direction N
Rooms
Other Rooms Inside Utility
Interior
Interior Features Built-in Features, Ceiling Fans(s), High Ceilings, Window Treatments
Heating Central
Cooling Central Air, Wall/Window Unit(s)
Flooring Vinyl, Wood
Fireplaces Type Decorative
Fireplace true
Appliance Dishwasher, Dryer, Range, Washer
Laundry Inside, In Garage
Exterior
Exterior Feature Irrigation System, Outdoor Shower
Garage Spaces 2.0
Utilities Available Public
Roof Type Shingle
Porch Covered
Attached Garage true
Garage true
Private Pool No
Building
Lot Description City Limits, Paved
Foundation Crawlspace
Lot Size Range 0 to less than 1/4
Sewer Public Sewer
Water Public
Structure Type Wood Frame
New Construction false
Construction Status Inspections
Others
Senior Community No
Ownership Fee Simple
Acceptable Financing Cash, Conventional
Listing Terms Cash, Conventional
Special Listing Condition None
Read Less Info
Want to know what your home might be worth? Contact us for a FREE valuation!

Our team is ready to help you sell your home for the highest possible price ASAP

© 2024 My Florida Regional MLS DBA Stellar MLS. All Rights Reserved.
Bought with ATLAS REALTY GROUP

![<!-- Google Tag Manager --> (function(w,d,s,l,i){w[l]=w[l]||[];w[l].push({'gtm.start': new Date().getTime(),event:'gtm.js'});var f=d.getElementsByTagName(s)[0], j=d.createElement(s),dl=l!='dataLayer'?'&l='+l:'';j.async=true;j.src= 'https://www.googletagmanager.com/gtm.js?id='+i+dl;f.parentNode.insertBefore(j,f); })(window,document,'script','dataLayer','GTM-KJRGCWMM'); <!-- End Google Tag Manager -->](https://cdn.chime.me/image/fs/cmsbuild/2023129/11/h200_original_5ec185b3-c033-482e-a265-0a85f59196c4-png.webp)





