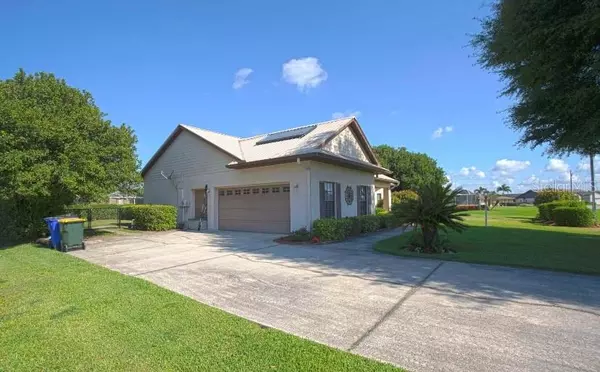$375,000
$419,900
10.7%For more information regarding the value of a property, please contact us for a free consultation.
3 Beds
3 Baths
2,177 SqFt
SOLD DATE : 06/02/2022
Key Details
Sold Price $375,000
Property Type Single Family Home
Sub Type Single Family Residence
Listing Status Sold
Purchase Type For Sale
Square Footage 2,177 sqft
Price per Sqft $172
Subdivision Avon Lakes Sub
MLS Listing ID L4930021
Sold Date 06/02/22
Bedrooms 3
Full Baths 3
Construction Status No Contingency
HOA Y/N No
Year Built 2005
Annual Tax Amount $2,228
Lot Size 0.360 Acres
Acres 0.36
Lot Dimensions 115x135
Property Description
Beautiful pool home in the River Greens golfing community!
This 3 Bedroom 3 Bath Home features 13 foot ceilings and brand new
wood pattern tile in the master bedroom. There is tile and new carpet
throughout the home. This home has an open living room and kitchen and new ceiling fans throughout the home.
The master bathroom has a walk in shower and large jacuzzi tub.
The Pool area is screened in with landscaping designed for privacy.
The Lanai is finished and under air with a great view of the pool,
Perfect for relaxing and enjoying the beautiful Florida scenery.
The home has a 2 car garage and a golf cart garage with a separate
door. This home is located conveniently near schools, medical offices,
restaurants, and shopping centers. Don’t miss out on this gorgeous
home!
Location
State FL
County Highlands
Community Avon Lakes Sub
Zoning R1
Rooms
Other Rooms Bonus Room, Inside Utility
Interior
Interior Features Ceiling Fans(s), Central Vaccum, High Ceilings, Open Floorplan, Split Bedroom, Vaulted Ceiling(s), Walk-In Closet(s)
Heating Central
Cooling Central Air
Flooring Carpet, Tile
Furnishings Unfurnished
Fireplace false
Appliance Dishwasher, Dryer, Electric Water Heater, Microwave, Range, Refrigerator, Washer
Laundry Inside, Laundry Room
Exterior
Exterior Feature Fence, French Doors, Irrigation System
Parking Features Driveway, Golf Cart Garage
Garage Spaces 2.0
Fence Chain Link
Pool In Ground, Screen Enclosure
Utilities Available BB/HS Internet Available, Cable Available, Electricity Connected, Water Connected
Roof Type Metal
Porch Covered, Enclosed, Front Porch, Rear Porch, Screened
Attached Garage true
Garage true
Private Pool Yes
Building
Lot Description Near Golf Course, Paved
Story 1
Entry Level One
Foundation Slab
Lot Size Range 1/4 to less than 1/2
Sewer Septic Tank
Water Public
Structure Type Block, Stucco
New Construction false
Construction Status No Contingency
Others
Senior Community No
Ownership Fee Simple
Acceptable Financing Cash, Conventional, FHA, VA Loan
Listing Terms Cash, Conventional, FHA, VA Loan
Special Listing Condition None
Read Less Info
Want to know what your home might be worth? Contact us for a FREE valuation!

Our team is ready to help you sell your home for the highest possible price ASAP

© 2024 My Florida Regional MLS DBA Stellar MLS. All Rights Reserved.
Bought with DREAM REALTY GROUP

![<!-- Google Tag Manager --> (function(w,d,s,l,i){w[l]=w[l]||[];w[l].push({'gtm.start': new Date().getTime(),event:'gtm.js'});var f=d.getElementsByTagName(s)[0], j=d.createElement(s),dl=l!='dataLayer'?'&l='+l:'';j.async=true;j.src= 'https://www.googletagmanager.com/gtm.js?id='+i+dl;f.parentNode.insertBefore(j,f); })(window,document,'script','dataLayer','GTM-KJRGCWMM'); <!-- End Google Tag Manager -->](https://cdn.chime.me/image/fs/cmsbuild/2023129/11/h200_original_5ec185b3-c033-482e-a265-0a85f59196c4-png.webp)





