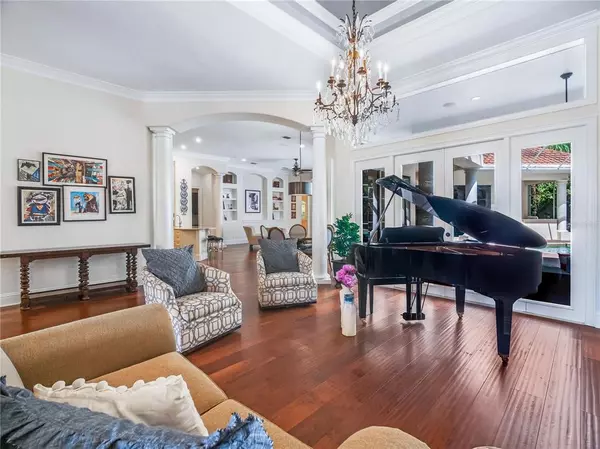$2,850,000
$2,850,000
For more information regarding the value of a property, please contact us for a free consultation.
5 Beds
7 Baths
6,345 SqFt
SOLD DATE : 06/06/2022
Key Details
Sold Price $2,850,000
Property Type Single Family Home
Sub Type Single Family Residence
Listing Status Sold
Purchase Type For Sale
Square Footage 6,345 sqft
Price per Sqft $449
Subdivision Avila Unit 13 K
MLS Listing ID T3356576
Sold Date 06/06/22
Bedrooms 5
Full Baths 7
Construction Status Financing,Inspections
HOA Fees $391/ann
HOA Y/N Yes
Year Built 2001
Annual Tax Amount $22,387
Lot Size 0.890 Acres
Acres 0.89
Lot Dimensions 250x250
Property Description
Spectacular Reites-Fernandez, custom executive estate, located in Avila, Tampa Bay’s premier 24 hr. guard gated, golf and country club community. Offering ¾ acres, situated on the coveted cul-de-sac of Sierra De Avila. Built in 2001, and totally renovated in 2016, this mostly single-story home features 5- Bedrooms, 7 Baths, Formal Living Room, dining room, formal office, gym, game room/in-law suite (5th Bedroom), and a huge upstairs Bonus room, with bath, suitable for a media room, or private upstairs suite... (Lots of flex space). This home is perfect for the Florida lifestyle! The inviting entry, with high ceilings, takes your breath away with views of the bright open floor plan, and sparkling heated salt water pool and spa. The heart of the home with its gourmet kitchen opening to the family room, and breakfast area, opens to the pool and lanai. Be prepared to enjoy the luxurious Owner’s wing where you will pass the office, gym, then enter the private oasis with a marble garden bath, dual sinks, and very spacious custom closet. Additional home features include: spacious rooms throughout, high ceilings, en-suite bedrooms, large custom closets, custom cabinetry, built-ins, crown moldings, plantation shutters, designer fans and lighting, spectacular pool package with pavers, large lanai, outdoor shower, surround sound, security system, oversized 4-car garage with sink, and much more!! FLOOD ZONE X!
Location
State FL
County Hillsborough
Community Avila Unit 13 K
Zoning PD
Rooms
Other Rooms Bonus Room, Breakfast Room Separate, Den/Library/Office, Family Room, Formal Dining Room Separate, Formal Living Room Separate, Inside Utility, Interior In-Law Suite, Storage Rooms
Interior
Interior Features Built-in Features, Cathedral Ceiling(s), Ceiling Fans(s), Crown Molding, High Ceilings, Kitchen/Family Room Combo, Master Bedroom Main Floor, Open Floorplan, Solid Wood Cabinets, Split Bedroom, Stone Counters, Walk-In Closet(s), Wet Bar, Window Treatments
Heating Central, Zoned
Cooling Central Air, Zoned
Flooring Carpet, Ceramic Tile, Marble, Other, Wood
Fireplaces Type Family Room
Fireplace true
Appliance Built-In Oven, Convection Oven, Cooktop, Dishwasher, Disposal, Electric Water Heater, Exhaust Fan, Gas Water Heater, Ice Maker, Microwave, Refrigerator, Tankless Water Heater, Wine Refrigerator
Laundry Inside, Laundry Room
Exterior
Exterior Feature Fence, French Doors, Irrigation System, Outdoor Shower, Rain Gutters, Sliding Doors, Storage
Parking Features Driveway, Garage Faces Side, Oversized
Garage Spaces 4.0
Fence Masonry, Other
Pool Gunite, Heated, Lighting, Salt Water, Screen Enclosure
Community Features Deed Restrictions, Fishing, Gated, Golf Carts OK, Golf, Irrigation-Reclaimed Water, No Truck/RV/Motorcycle Parking, Park, Playground, Special Community Restrictions
Utilities Available BB/HS Internet Available, Cable Connected, Electricity Connected, Fiber Optics, Phone Available, Propane, Public, Sewer Available, Sewer Connected, Sprinkler Recycled, Street Lights, Underground Utilities, Water Connected
Amenities Available Basketball Court, Fence Restrictions, Gated, Park, Pickleball Court(s), Playground, Security, Vehicle Restrictions
View Y/N 1
View Pool, Trees/Woods, Water
Roof Type Tile
Porch Covered, Deck, Front Porch, Patio
Attached Garage true
Garage true
Private Pool Yes
Building
Lot Description Cul-De-Sac, In County, Irregular Lot, Near Golf Course, Oversized Lot, Paved, Private
Entry Level Two
Foundation Slab
Lot Size Range 1/2 to less than 1
Builder Name Reites Fernandez
Sewer Public Sewer
Water Public
Architectural Style Florida, Mediterranean
Structure Type Block, Stucco, Wood Frame
New Construction false
Construction Status Financing,Inspections
Schools
Elementary Schools Maniscalco-Hb
Middle Schools Buchanan-Hb
High Schools Gaither-Hb
Others
Pets Allowed Yes
HOA Fee Include Guard - 24 Hour, Escrow Reserves Fund, Management, Private Road, Security
Senior Community No
Ownership Fee Simple
Monthly Total Fees $391
Acceptable Financing Cash, Conventional, VA Loan
Membership Fee Required Required
Listing Terms Cash, Conventional, VA Loan
Special Listing Condition None
Read Less Info
Want to know what your home might be worth? Contact us for a FREE valuation!

Our team is ready to help you sell your home for the highest possible price ASAP

© 2024 My Florida Regional MLS DBA Stellar MLS. All Rights Reserved.
Bought with KELLER WILLIAMS - NEW TAMPA

![<!-- Google Tag Manager --> (function(w,d,s,l,i){w[l]=w[l]||[];w[l].push({'gtm.start': new Date().getTime(),event:'gtm.js'});var f=d.getElementsByTagName(s)[0], j=d.createElement(s),dl=l!='dataLayer'?'&l='+l:'';j.async=true;j.src= 'https://www.googletagmanager.com/gtm.js?id='+i+dl;f.parentNode.insertBefore(j,f); })(window,document,'script','dataLayer','GTM-KJRGCWMM'); <!-- End Google Tag Manager -->](https://cdn.chime.me/image/fs/cmsbuild/2023129/11/h200_original_5ec185b3-c033-482e-a265-0a85f59196c4-png.webp)





