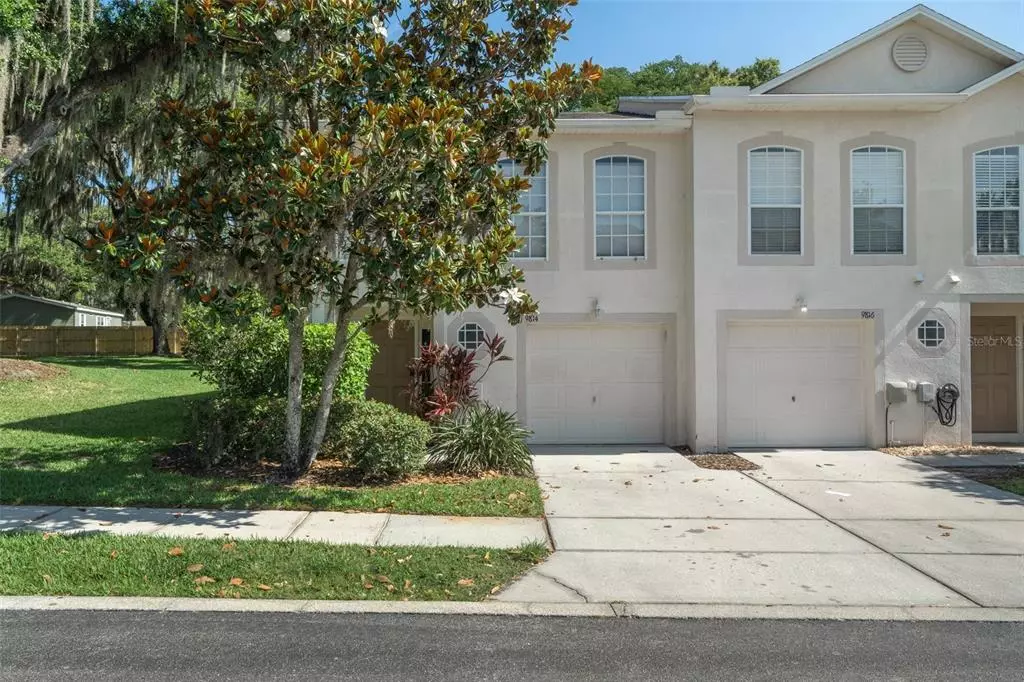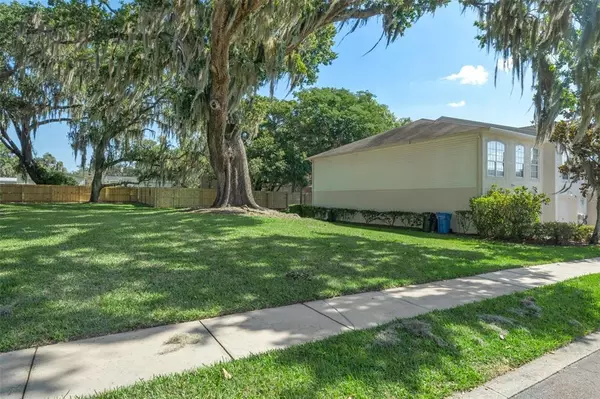$305,000
$299,795
1.7%For more information regarding the value of a property, please contact us for a free consultation.
3 Beds
3 Baths
1,764 SqFt
SOLD DATE : 06/07/2022
Key Details
Sold Price $305,000
Property Type Townhouse
Sub Type Townhouse
Listing Status Sold
Purchase Type For Sale
Square Footage 1,764 sqft
Price per Sqft $172
Subdivision Ashburn Square Twnhms
MLS Listing ID T3372316
Sold Date 06/07/22
Bedrooms 3
Full Baths 2
Half Baths 1
Construction Status Inspections
HOA Fees $260/mo
HOA Y/N Yes
Year Built 2008
Annual Tax Amount $2,495
Lot Size 1,306 Sqft
Acres 0.03
Property Description
PENDING - Don't miss out on your chance to own this end unit townhome in the highly desired Asburn Sqaure Community. This HOA/Community offers exterior maintenance, roof, side walks, guest and resident parking spots, community pool/playground, and conveniently located for easy commuting. Walking in you can see the pride in home ownership and downstairs half bath, laundry room, and nicely sized storage under the stairwell and tile in all the wet areas. The living room is so spacious and offers neutral paint, a chalk paint wall, laminate flooring, and ceiling fan. It has plenty of room to entertain, large screen TV to enjoy streaming you favorite shows or to watch the big game. The kitchen has wood cabinets, stainless steel appliances, and granite counter-tops. There also is room to sit on bar stools and a place for a pub style kitchen table. The upstairs has natural lighting with the window, loft that can be used for a gaming area, and laminate/carpet. The master bedroom is oversized and has room for you king size furniture. It also has a nicely sized walk in closet and master bath that has shower/tub combo. The second full bath shower/tub insert was just recently replaced. The two bedrooms are both nicely sized and located off the master. This home has many many upgrades and end units don't come to the market often. Set up a time to see this home today !!
Location
State FL
County Hillsborough
Community Ashburn Square Twnhms
Zoning PD
Rooms
Other Rooms Loft
Interior
Interior Features Ceiling Fans(s), Open Floorplan, Solid Wood Cabinets, Stone Counters, Walk-In Closet(s)
Heating Central
Cooling Central Air
Flooring Ceramic Tile, Laminate
Fireplace false
Appliance Dishwasher, Microwave, Range
Laundry Inside
Exterior
Exterior Feature Sidewalk, Sliding Doors
Garage Spaces 1.0
Community Features Deed Restrictions, Playground, Pool
Utilities Available Sewer Connected, Water Connected
Roof Type Shingle
Porch None
Attached Garage true
Garage true
Private Pool No
Building
Lot Description In County, Level, Sidewalk, Paved
Story 2
Entry Level Two
Foundation Slab
Lot Size Range 0 to less than 1/4
Sewer Public Sewer
Water Public
Architectural Style Contemporary
Structure Type Block, Vinyl Siding
New Construction false
Construction Status Inspections
Others
Pets Allowed Yes
HOA Fee Include Pool, Maintenance Structure
Senior Community No
Pet Size Medium (36-60 Lbs.)
Ownership Fee Simple
Monthly Total Fees $260
Acceptable Financing Cash, Conventional
Membership Fee Required Required
Listing Terms Cash, Conventional
Num of Pet 2
Special Listing Condition None
Read Less Info
Want to know what your home might be worth? Contact us for a FREE valuation!

Our team is ready to help you sell your home for the highest possible price ASAP

© 2024 My Florida Regional MLS DBA Stellar MLS. All Rights Reserved.
Bought with ROBERT SLACK LLC

![<!-- Google Tag Manager --> (function(w,d,s,l,i){w[l]=w[l]||[];w[l].push({'gtm.start': new Date().getTime(),event:'gtm.js'});var f=d.getElementsByTagName(s)[0], j=d.createElement(s),dl=l!='dataLayer'?'&l='+l:'';j.async=true;j.src= 'https://www.googletagmanager.com/gtm.js?id='+i+dl;f.parentNode.insertBefore(j,f); })(window,document,'script','dataLayer','GTM-KJRGCWMM'); <!-- End Google Tag Manager -->](https://cdn.chime.me/image/fs/cmsbuild/2023129/11/h200_original_5ec185b3-c033-482e-a265-0a85f59196c4-png.webp)





