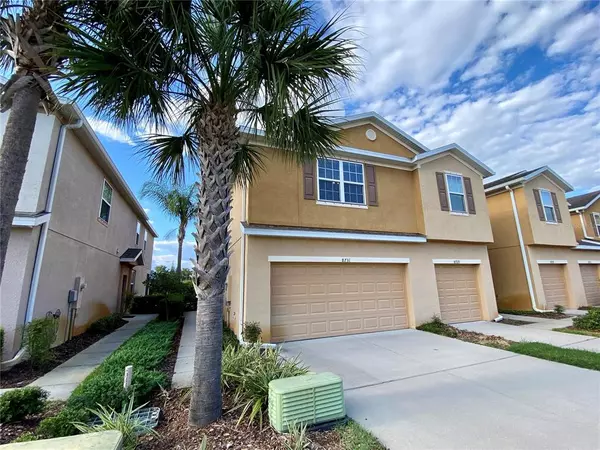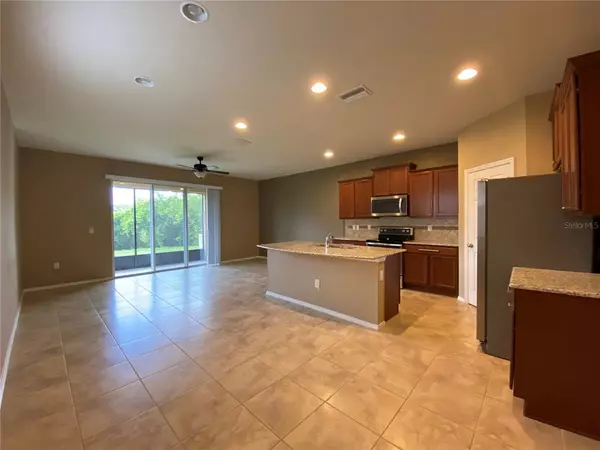$332,535
$309,000
7.6%For more information regarding the value of a property, please contact us for a free consultation.
3 Beds
3 Baths
1,880 SqFt
SOLD DATE : 06/10/2022
Key Details
Sold Price $332,535
Property Type Townhouse
Sub Type Townhouse
Listing Status Sold
Purchase Type For Sale
Square Footage 1,880 sqft
Price per Sqft $176
Subdivision Harvest Creek Village
MLS Listing ID T3373001
Sold Date 06/10/22
Bedrooms 3
Full Baths 2
Half Baths 1
Construction Status Financing,Inspections
HOA Fees $275/mo
HOA Y/N Yes
Year Built 2015
Annual Tax Amount $3,030
Lot Size 2,613 Sqft
Acres 0.06
Property Description
Absolutely stunning townhome located in Magnolia Park’s Harvest Creek Village. This 3 bedroom 2 ½ bathroom home features a 2 car garage and no rear neighbors! You’ll enjoy carefree living here as exterior and ground maintenance is all covered by the HOA. Once you step inside the first floor is big and open with high ceilings and tile flooring throughout. The beautiful kitchen is sure to delight the chef in this home with plenty of cabinet space, stainless steel appliances, granite countertops, a big pantry, and a center island with a sink that doubles as a breakfast bar. The kitchen overlooks the dining room and the great room where there is a slider to the screened in patio in back. All three spacious bedrooms are located upstairs for privacy along with a big loft area. The laundry closet is also conveniently located upstairs as well. The owner’s retreat is very comfortable and includes a big walk-in closet and an ensuite bathroom with a dual sink vanity and a glass enclosed walk in shower. The back of the house has a covered and screened in patio where you can enjoy privacy with no rear neighbors. Harvest Creek Village is a quiet gated neighborhood with a community pool, park, and playground for its residents. You’ll also be close to many wonderful shopping and dining options as well as downtown Tampa. Come and see this one today!
Location
State FL
County Hillsborough
Community Harvest Creek Village
Zoning PD
Rooms
Other Rooms Loft
Interior
Interior Features Ceiling Fans(s), High Ceilings, Open Floorplan, Stone Counters, Walk-In Closet(s)
Heating Central
Cooling Central Air
Flooring Tile, Wood
Fireplace false
Appliance Dishwasher, Microwave, Range, Refrigerator
Laundry Inside, Laundry Closet, Upper Level
Exterior
Exterior Feature Sidewalk, Sliding Doors
Parking Features Driveway
Garage Spaces 2.0
Community Features Deed Restrictions, Gated, Park, Playground, Pool, Sidewalks
Utilities Available Electricity Connected
Amenities Available Basketball Court, Gated, Park, Playground, Pool
Roof Type Shingle
Porch Covered, Rear Porch, Screened
Attached Garage true
Garage true
Private Pool No
Building
Lot Description Sidewalk, Paved, Private
Story 2
Entry Level Two
Foundation Slab
Lot Size Range 0 to less than 1/4
Sewer Public Sewer
Water Public
Structure Type Block, Stucco
New Construction false
Construction Status Financing,Inspections
Others
Pets Allowed Breed Restrictions, Number Limit
HOA Fee Include Pool, Maintenance Structure, Maintenance Grounds, Recreational Facilities, Sewer, Trash, Water
Senior Community No
Ownership Fee Simple
Monthly Total Fees $275
Acceptable Financing Cash, Conventional, FHA, VA Loan
Membership Fee Required Required
Listing Terms Cash, Conventional, FHA, VA Loan
Num of Pet 3
Special Listing Condition None
Read Less Info
Want to know what your home might be worth? Contact us for a FREE valuation!

Our team is ready to help you sell your home for the highest possible price ASAP

© 2024 My Florida Regional MLS DBA Stellar MLS. All Rights Reserved.
Bought with QUICKSILVER REAL ESTATE GROUP

![<!-- Google Tag Manager --> (function(w,d,s,l,i){w[l]=w[l]||[];w[l].push({'gtm.start': new Date().getTime(),event:'gtm.js'});var f=d.getElementsByTagName(s)[0], j=d.createElement(s),dl=l!='dataLayer'?'&l='+l:'';j.async=true;j.src= 'https://www.googletagmanager.com/gtm.js?id='+i+dl;f.parentNode.insertBefore(j,f); })(window,document,'script','dataLayer','GTM-KJRGCWMM'); <!-- End Google Tag Manager -->](https://cdn.chime.me/image/fs/cmsbuild/2023129/11/h200_original_5ec185b3-c033-482e-a265-0a85f59196c4-png.webp)





