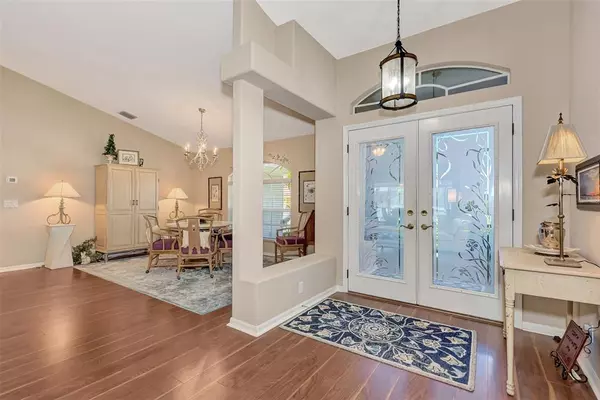$490,000
$474,900
3.2%For more information regarding the value of a property, please contact us for a free consultation.
3 Beds
2 Baths
1,924 SqFt
SOLD DATE : 06/15/2022
Key Details
Sold Price $490,000
Property Type Single Family Home
Sub Type Single Family Residence
Listing Status Sold
Purchase Type For Sale
Square Footage 1,924 sqft
Price per Sqft $254
Subdivision Gulf View Estates
MLS Listing ID N6120916
Sold Date 06/15/22
Bedrooms 3
Full Baths 2
HOA Fees $18/ann
HOA Y/N Yes
Originating Board Stellar MLS
Year Built 1996
Annual Tax Amount $3,256
Lot Size 10,018 Sqft
Acres 0.23
Lot Dimensions 100x100
Property Description
Expect to be Impressed with this Lovely 3 Bedroom/2 Bath Custom Home on a 100x100 Corner Lot! Located in sought-after GULF VIEW ESTATES, a "Hidden Gem" deed-restricted community with LOW HOA FEES of $225 per year. Only a short 5 minutes to Manasota Key Beach, and just around the corner from all of the great shopping, dining, and entertainment offered in the Venice area! This OPEN PLAN was designed for a full-time relaxed Florida lifestyle or perfect for a "Snow Bird" Getaway. The Great Room features high ceilings and a triple Sliding Glass Door opening to a Florida Room Oasis! This private covered Lanai, features a wet bar counter and electric grill, and extends into an Oversized Screened Room (12'x38') giving you plenty of space to sit back, relax, and enjoy the lovely Florida weather! The OPEN PLAN seamlessly flows from the Great Room and spacious Dining Room into the Kitchen with Breakfast Bar and Nook. This cheerful Kitchen enjoys the same high ceilings with custom upgrades like solid surface counters, pendant lighting and pull-out storage drawers. The En-suite Owners Retreat has a trey ceiling, a Sliding door to the Lanai and 2 walk-in closets. The Master Bath features a Walk-in Shower and a spacious Vanity with double sinks. The Two Guest Rooms and Second Bath can be completely closed off to provide private quarters for Guests or perhaps a Second Owner's Suite or Home Office. The Oversized Laundry Room, with cabinets over the Appliances, leads to the 21'x21' Two Car Garage. A 100'x100' corner lot, Whole House has easy to use Hurricane shutters, re-Roofed in 2014, a new A/C in 2020, and Irrigation is on a Well.
Location
State FL
County Sarasota
Community Gulf View Estates
Zoning OUE2
Rooms
Other Rooms Breakfast Room Separate, Florida Room, Formal Dining Room Separate, Great Room, Inside Utility
Interior
Interior Features Cathedral Ceiling(s), Ceiling Fans(s), Eat-in Kitchen, High Ceilings, Kitchen/Family Room Combo, Living Room/Dining Room Combo, Master Bedroom Main Floor, Open Floorplan, Solid Surface Counters, Split Bedroom, Thermostat, Tray Ceiling(s), Vaulted Ceiling(s), Walk-In Closet(s), Window Treatments
Heating Central, Electric
Cooling Central Air
Flooring Ceramic Tile, Laminate
Fireplace false
Appliance Dishwasher, Disposal, Electric Water Heater, Microwave, Range, Refrigerator
Laundry Inside, Laundry Room
Exterior
Exterior Feature Hurricane Shutters, Irrigation System, Outdoor Kitchen, Rain Gutters, Sliding Doors
Parking Features Driveway, Garage Door Opener
Garage Spaces 2.0
Community Features Deed Restrictions, Fishing, No Truck/RV/Motorcycle Parking
Utilities Available Cable Connected, Electricity Connected, Public, Sewer Connected, Sprinkler Well, Underground Utilities, Water Connected
Amenities Available Fence Restrictions, Vehicle Restrictions
View City
Roof Type Shingle
Porch Covered, Enclosed, Front Porch, Rear Porch, Screened
Attached Garage true
Garage true
Private Pool No
Building
Lot Description Corner Lot, In County, Level, Paved
Story 1
Entry Level One
Foundation Slab
Lot Size Range 0 to less than 1/4
Sewer Public Sewer
Water Public, Well
Architectural Style Custom
Structure Type Block, Stucco
New Construction false
Schools
Elementary Schools Taylor Ranch Elementary
Middle Schools Venice Area Middle
High Schools Venice Senior High
Others
Pets Allowed Yes
HOA Fee Include Common Area Taxes
Senior Community No
Pet Size Extra Large (101+ Lbs.)
Ownership Fee Simple
Monthly Total Fees $18
Acceptable Financing Cash, Conventional
Membership Fee Required Required
Listing Terms Cash, Conventional
Num of Pet 2
Special Listing Condition None
Read Less Info
Want to know what your home might be worth? Contact us for a FREE valuation!

Our team is ready to help you sell your home for the highest possible price ASAP

© 2024 My Florida Regional MLS DBA Stellar MLS. All Rights Reserved.
Bought with RE/MAX ALLIANCE GROUP

![<!-- Google Tag Manager --> (function(w,d,s,l,i){w[l]=w[l]||[];w[l].push({'gtm.start': new Date().getTime(),event:'gtm.js'});var f=d.getElementsByTagName(s)[0], j=d.createElement(s),dl=l!='dataLayer'?'&l='+l:'';j.async=true;j.src= 'https://www.googletagmanager.com/gtm.js?id='+i+dl;f.parentNode.insertBefore(j,f); })(window,document,'script','dataLayer','GTM-KJRGCWMM'); <!-- End Google Tag Manager -->](https://cdn.chime.me/image/fs/cmsbuild/2023129/11/h200_original_5ec185b3-c033-482e-a265-0a85f59196c4-png.webp)





